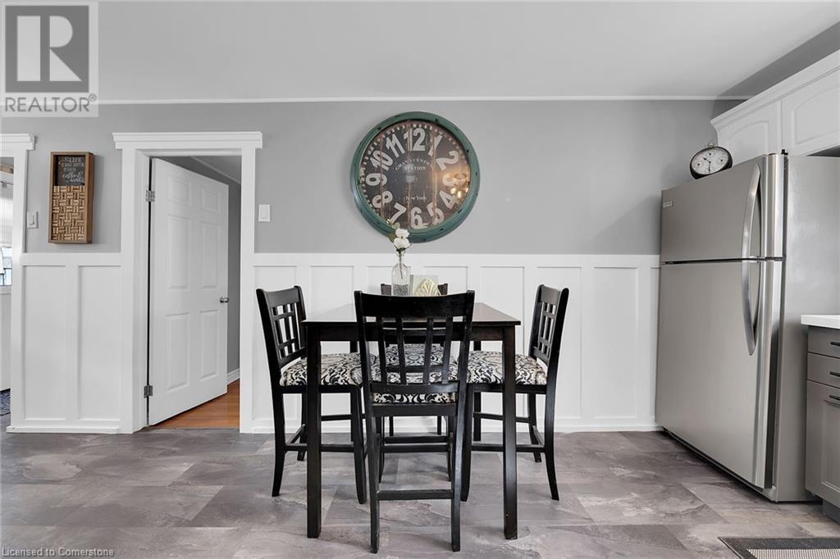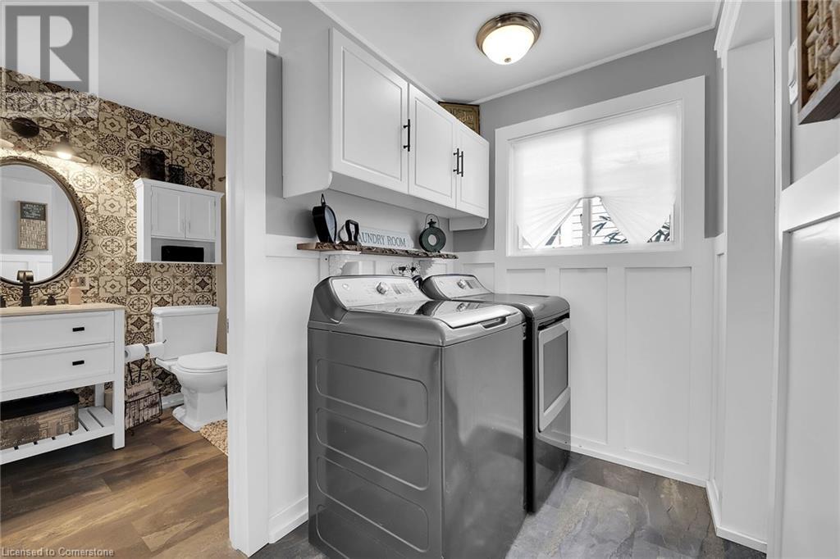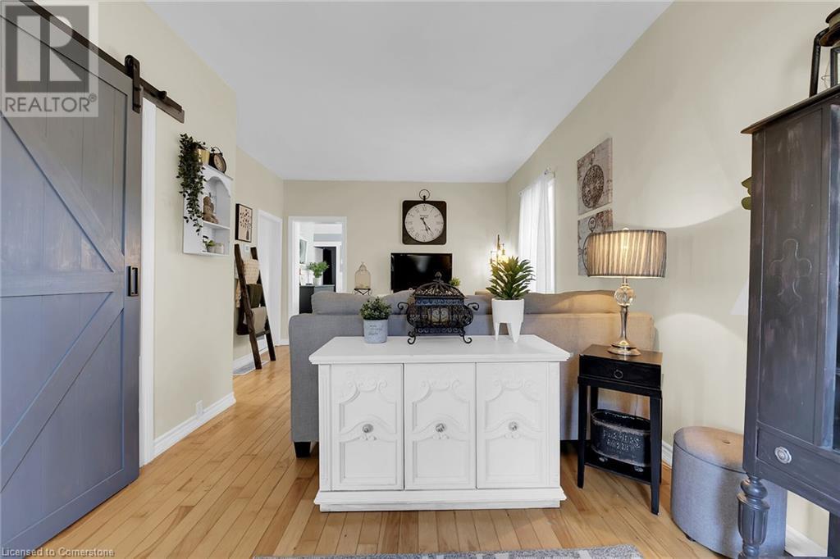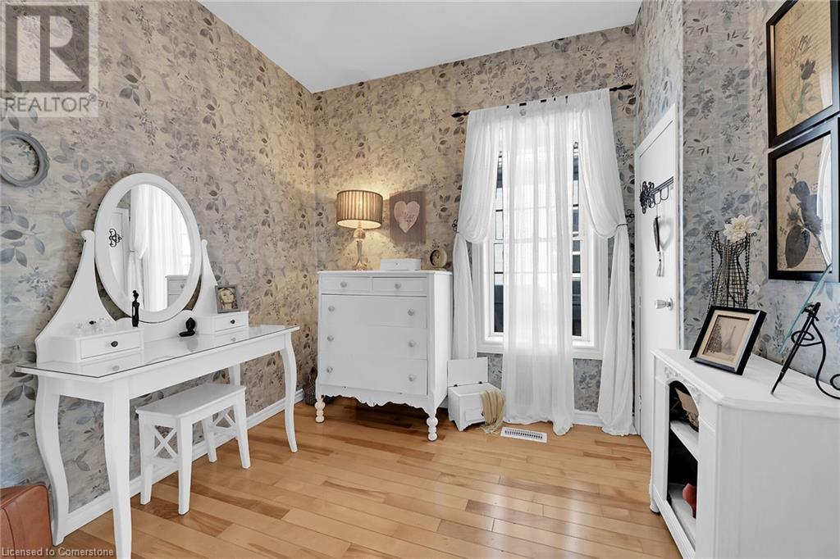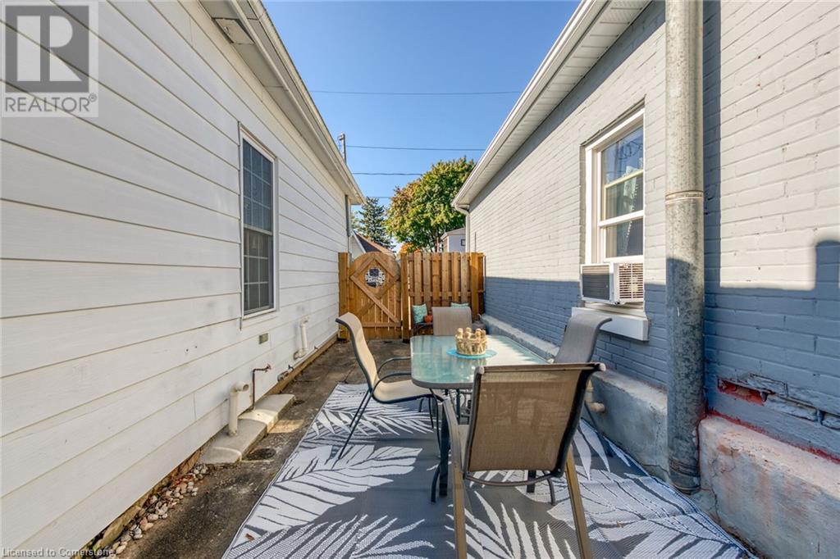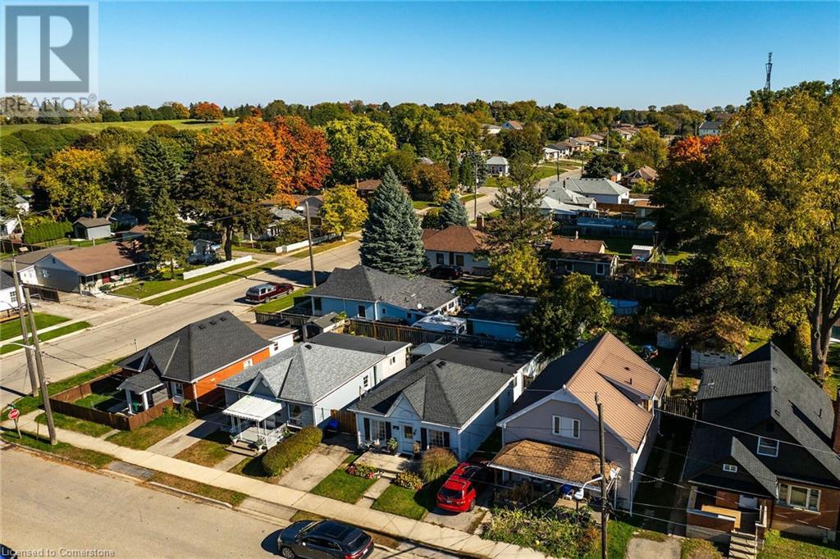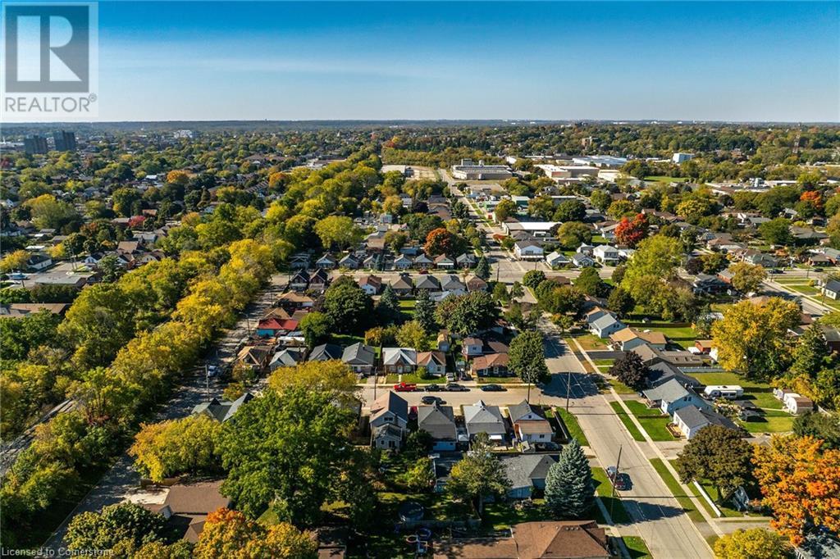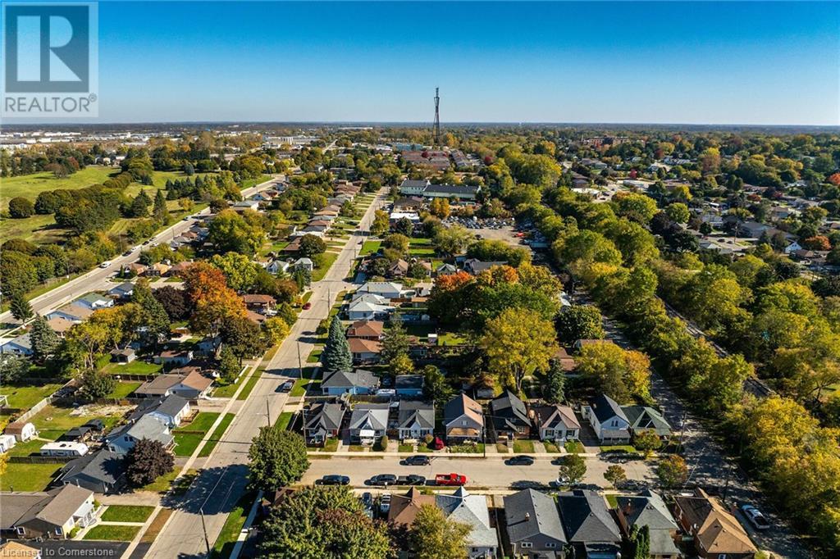11 Esther Street Brantford, Ontario N3S 6K3
$519,900
Tastefully presented one storey home located in established, popular Brantford neighborhood offering close proximity to Hospital, schools, churches, parks, arena/rec centers, downtown shops/eateries plus easy 403 access. This well loved Brantford Beauty is positioned handsomely on landscaped 33ft x 68.50ft serviced lot enjoying frontage on short, quiet side street features paved driveway extending past desired security gate - along side of house to 112sf treated wood entertainment deck sporting rigid gazebo-2023 - leads to private, fenced hardscaped rear yard incs 6ft x 8ft multi-purpose shed. Inviting 6ft x 16ft concrete front porch/landing provides access to 807sf of freshly painted/delicately redecorated living area & 96sf partial basement. Impressive, renovated living room/dining room-2019 highlights main level design boasts 8.8ft ceilings & brilliant natural stained maple hardwood flooring with similar flooring style flooring continuing to 2 adjacent bedrooms. Gourmets or Foodies may never leave the sparkling new kitchen-2022 sporting contrast cabinets (dark lowers & white uppers), quartz countertops, soft white tile backsplash & stainless steel appliances. Convenient laundry station, stylishly renovated 4pc bath-2022 ftrs quartz top vanity & tile tub surround & rear mud room incs side deck walk-out complete functional design. Premium luxury vinyl flooring & in-vogue 4ft high wainscot compliment the interior with a distinguished flair. Service style lower level houses n/gas furnace-2021 & new 100 amp hydro panel-2024. Notable updates & extras inc roof covering-2023, windows/exterior doors-2016, aluminum siding/facia/soffit/eaves, attractive exterior shutters & flag stone fire-pit. Add all attached MLS schedules to offers. 72 hour irrevocable re: offers. A 1st Time Buyer or Young Family Dream Property! (id:48215)
Property Details
| MLS® Number | 40666698 |
| Property Type | Single Family |
| AmenitiesNearBy | Golf Nearby, Hospital, Park, Place Of Worship, Schools |
| CommunityFeatures | Quiet Area, Community Centre |
| EquipmentType | Water Heater |
| Features | Sump Pump |
| ParkingSpaceTotal | 2 |
| RentalEquipmentType | Water Heater |
Building
| BathroomTotal | 1 |
| BedroomsAboveGround | 3 |
| BedroomsTotal | 3 |
| Appliances | Dryer, Refrigerator, Washer, Microwave Built-in, Gas Stove(s), Window Coverings |
| ArchitecturalStyle | Bungalow |
| BasementDevelopment | Unfinished |
| BasementType | Partial (unfinished) |
| ConstructedDate | 1910 |
| ConstructionStyleAttachment | Detached |
| ExteriorFinish | Aluminum Siding |
| FoundationType | Stone |
| HeatingFuel | Natural Gas |
| HeatingType | Forced Air |
| StoriesTotal | 1 |
| SizeInterior | 807 Sqft |
| Type | House |
| UtilityWater | Municipal Water |
Land
| AccessType | Road Access |
| Acreage | No |
| LandAmenities | Golf Nearby, Hospital, Park, Place Of Worship, Schools |
| Sewer | Municipal Sewage System |
| SizeDepth | 68 Ft |
| SizeFrontage | 33 Ft |
| SizeTotalText | Under 1/2 Acre |
| ZoningDescription | R |
Rooms
| Level | Type | Length | Width | Dimensions |
|---|---|---|---|---|
| Basement | Other | 9'7'' x 13'0'' | ||
| Main Level | Bedroom | 8'0'' x 9'1'' | ||
| Main Level | Bedroom | 8'0'' x 9'1'' | ||
| Main Level | Bedroom | 7'9'' x 14'8'' | ||
| Main Level | Kitchen | 11'5'' x 13'1'' | ||
| Main Level | 4pc Bathroom | 6'1'' x 8'0'' | ||
| Main Level | Laundry Room | 5'0'' x 8'5'' | ||
| Main Level | Living Room/dining Room | 12'7'' x 21'7'' | ||
| Main Level | Foyer | 4'0'' x 3'4'' | ||
| Main Level | Mud Room | 7'9'' x 4'2'' |
https://www.realtor.ca/real-estate/27563129/11-esther-street-brantford
Peter R. Hogeterp
Salesperson
325 Winterberry Dr Unit 4b
Stoney Creek, Ontario L8J 0B6











