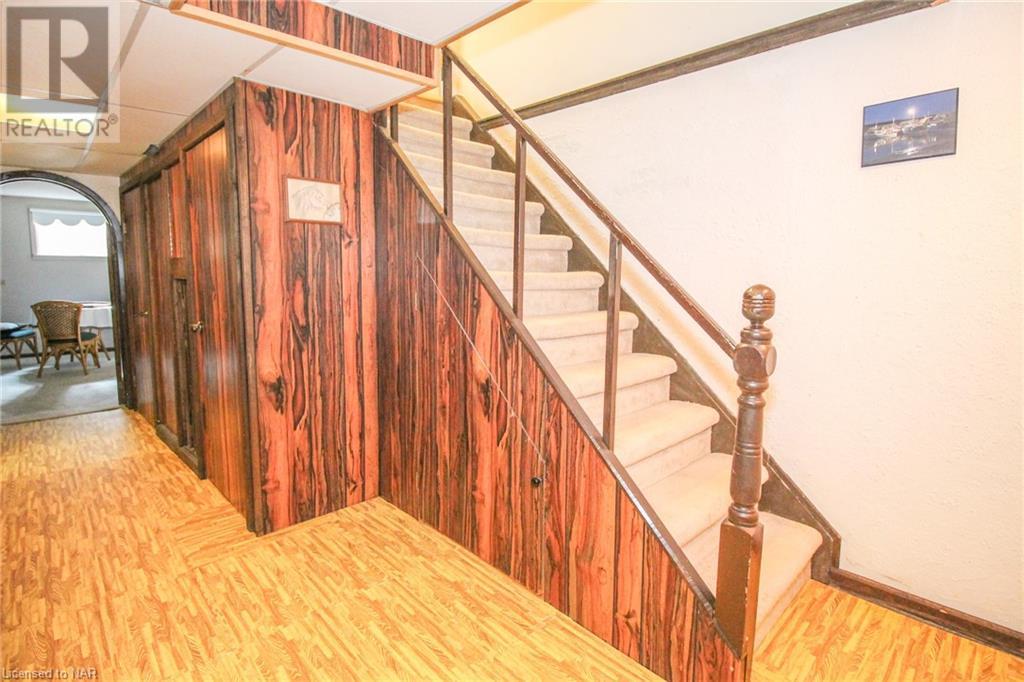1599 Pelham Street Unit# 18 Fonthill, Ontario L2R 6P7
$2,500 MonthlyInsurance, Property Management, Water
EXCLUSIVE TOWNHOUSE END UNIT! SHORT/MEDIUM TERM LEASE (6-18month lease, not renewable, available now until summer of 2026). Very quiet condo unit in Pelham. Located a short walk from Hwy20 - close to all amenities. NO MAINTENANCE (snow removal, grass cutting & gardening included). Beautiful end unit in this small complex. 4 bedrooms on the second floor. Primary bedroom with 4-piece ensuite. Rear bedroom with a beautiful & private walk-out balcony. Fully finished basement with large recreation room, and basement laundry. Attached garage and private single car driveway. Two great outdoor patios. IMPORTANT NOTE - this unit comes FULLY FURNISHED ready for you to move in temporarily. All appliances and furniture included. All cooking pots and pans, dishes also can be utilized. Linens, towels, sheets, etc can also be utilized. This is a great opportunity for a temporary change of space. A place to spend a transitional period. (id:48215)
Property Details
| MLS® Number | 40666866 |
| Property Type | Single Family |
| AmenitiesNearBy | Golf Nearby, Place Of Worship, Schools, Shopping |
| CommunityFeatures | School Bus |
| EquipmentType | Water Heater |
| Features | Balcony, No Pet Home |
| ParkingSpaceTotal | 2 |
| RentalEquipmentType | Water Heater |
| Structure | Porch |
Building
| BathroomTotal | 3 |
| BedroomsAboveGround | 4 |
| BedroomsTotal | 4 |
| Appliances | Dishwasher, Dryer, Microwave, Refrigerator, Stove, Washer, Hood Fan, Window Coverings |
| ArchitecturalStyle | 2 Level |
| BasementDevelopment | Finished |
| BasementType | Full (finished) |
| ConstructionStyleAttachment | Attached |
| CoolingType | Central Air Conditioning |
| ExteriorFinish | Brick, Vinyl Siding |
| FireProtection | Smoke Detectors |
| HalfBathTotal | 1 |
| HeatingFuel | Natural Gas |
| HeatingType | Forced Air |
| StoriesTotal | 2 |
| SizeInterior | 2500 Sqft |
| Type | Row / Townhouse |
| UtilityWater | Municipal Water |
Parking
| Attached Garage |
Land
| AccessType | Highway Access |
| Acreage | No |
| LandAmenities | Golf Nearby, Place Of Worship, Schools, Shopping |
| LandscapeFeatures | Landscaped |
| Sewer | Sanitary Sewer |
| SizeTotalText | Unknown |
| ZoningDescription | Rm1 |
Rooms
| Level | Type | Length | Width | Dimensions |
|---|---|---|---|---|
| Second Level | 4pc Bathroom | Measurements not available | ||
| Second Level | Bedroom | 10'0'' x 9'0'' | ||
| Second Level | Bedroom | 12'0'' x 10'0'' | ||
| Second Level | Bedroom | 14'0'' x 11'0'' | ||
| Second Level | 4pc Bathroom | Measurements not available | ||
| Second Level | Bedroom | 15'9'' x 12'0'' | ||
| Basement | Laundry Room | 10'0'' x 10'0'' | ||
| Basement | Recreation Room | 20'6'' x 12'6'' | ||
| Main Level | 2pc Bathroom | Measurements not available | ||
| Main Level | Kitchen | 13'0'' x 9'5'' | ||
| Main Level | Dining Room | 9'9'' x 9'2'' | ||
| Main Level | Living Room | 17'7'' x 10'9'' |
https://www.realtor.ca/real-estate/27563878/1599-pelham-street-unit-18-fonthill
Justin Dube
Salesperson
800 Niagara Street
Welland, Ontario L3C 7L7
Steve Dube
Salesperson
800 Niagara Street
Welland, Ontario L3C 7L7
































