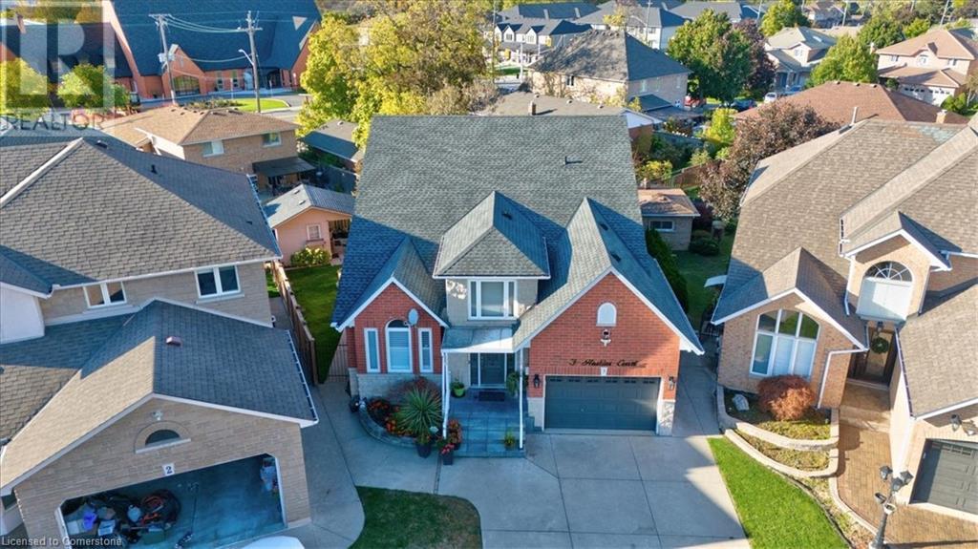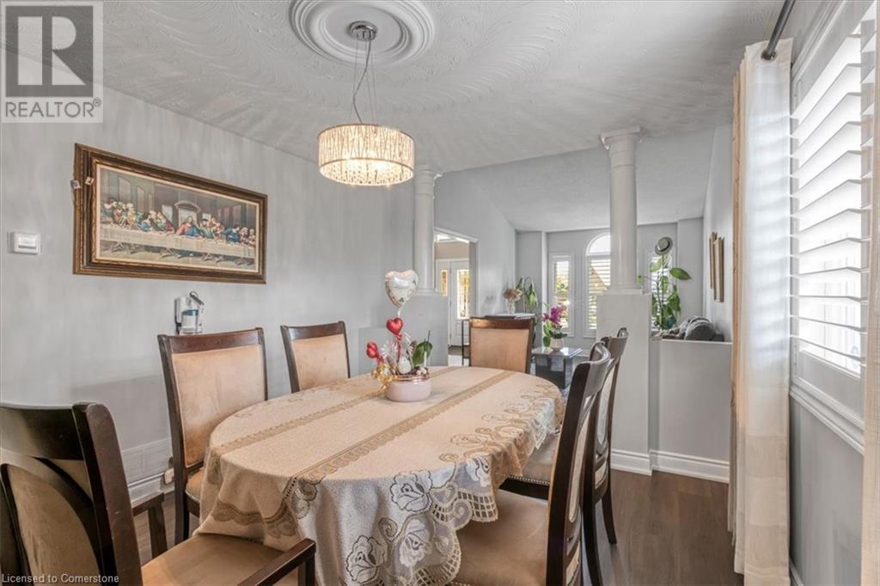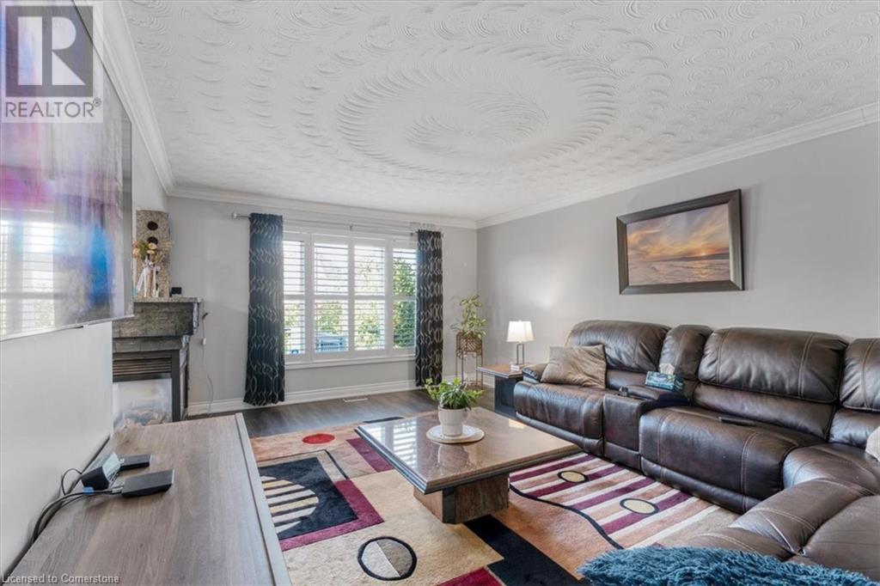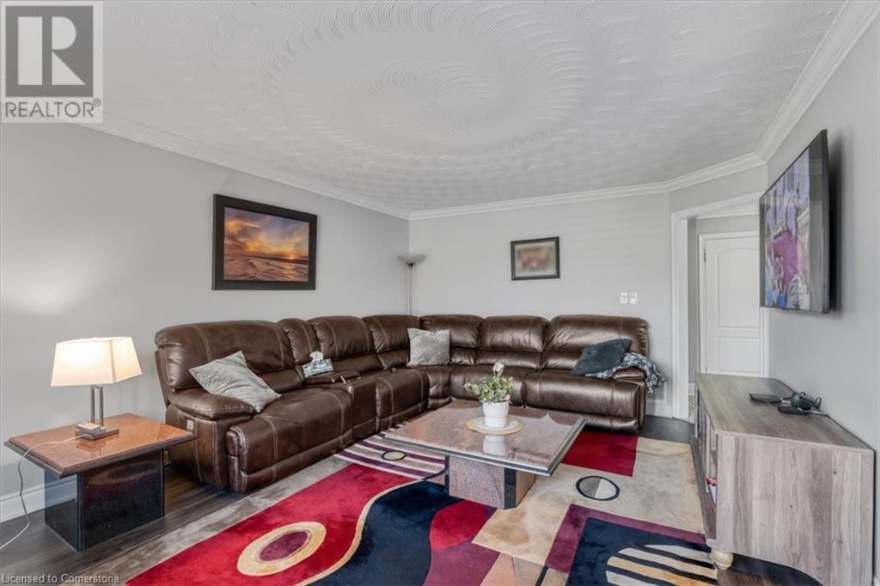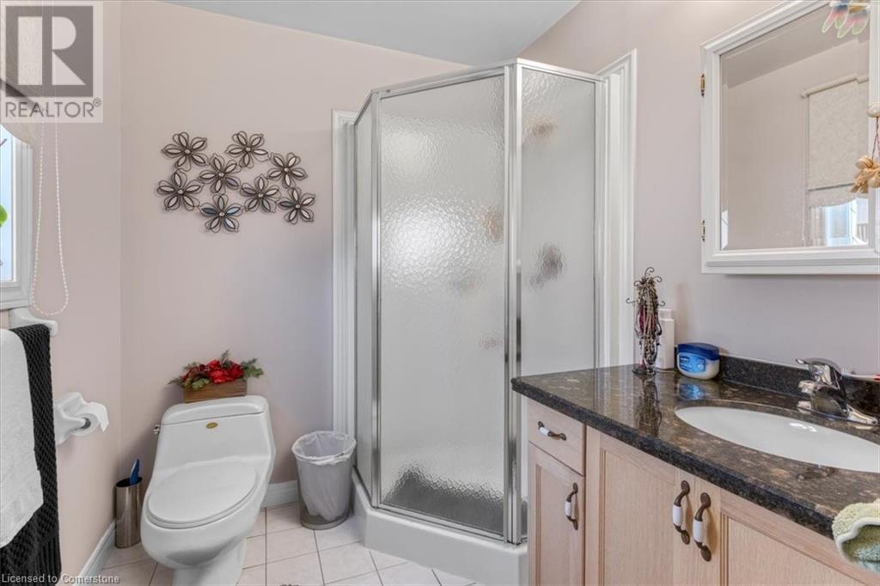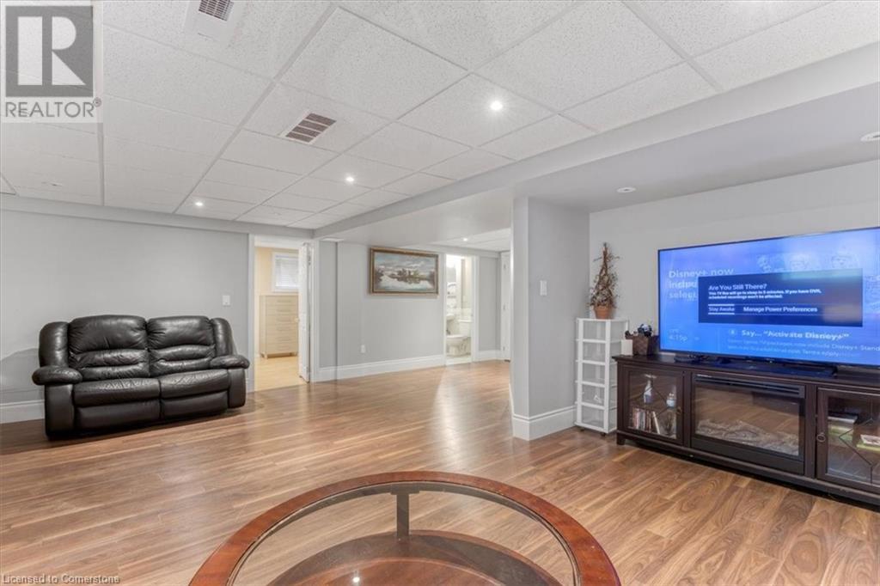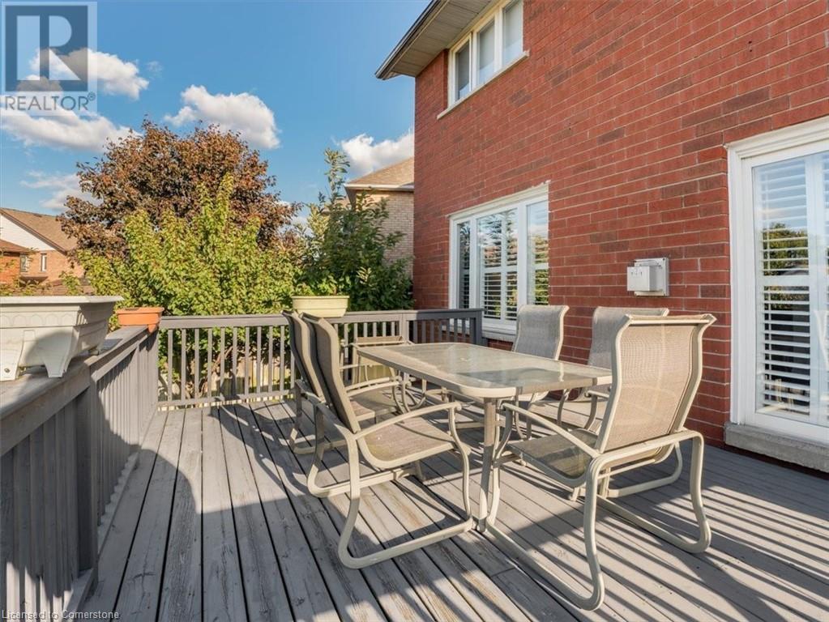3 Haskins Court Hamilton, Ontario L8K 6R1
4 Bedroom
4 Bathroom
2393 sqft
2 Level
Central Air Conditioning
Forced Air
$989,888
Welcome to this meticulously maintained home, ideally situated in a desirable court location! Enjoy the convenience of a main floor laundry room, perfect for modern living. The backyard is a true retreat, complete with a spacious shed, offering ample storage or workspace. Plus, you'll love the easy access to the Red Hill Parkway, making commuting a breeze. Don't miss this opportunity to own a home that combined comfort, convenience and charm! RSA. (id:48215)
Property Details
| MLS® Number | 40666708 |
| Property Type | Single Family |
| AmenitiesNearBy | Hospital, Park |
| CommunityFeatures | Quiet Area |
| Features | Cul-de-sac, Conservation/green Belt |
| ParkingSpaceTotal | 5 |
Building
| BathroomTotal | 4 |
| BedroomsAboveGround | 3 |
| BedroomsBelowGround | 1 |
| BedroomsTotal | 4 |
| Appliances | Dishwasher, Dryer, Microwave, Refrigerator, Stove, Washer |
| ArchitecturalStyle | 2 Level |
| BasementDevelopment | Finished |
| BasementType | Full (finished) |
| ConstructionStyleAttachment | Detached |
| CoolingType | Central Air Conditioning |
| ExteriorFinish | Brick, Stone |
| FoundationType | Block |
| HalfBathTotal | 1 |
| HeatingFuel | Natural Gas |
| HeatingType | Forced Air |
| StoriesTotal | 2 |
| SizeInterior | 2393 Sqft |
| Type | House |
| UtilityWater | Municipal Water |
Parking
| Attached Garage |
Land
| Acreage | No |
| LandAmenities | Hospital, Park |
| Sewer | Municipal Sewage System |
| SizeDepth | 120 Ft |
| SizeFrontage | 27 Ft |
| SizeIrregular | 0.13 |
| SizeTotal | 0.13 Ac|under 1/2 Acre |
| SizeTotalText | 0.13 Ac|under 1/2 Acre |
| ZoningDescription | C |
Rooms
| Level | Type | Length | Width | Dimensions |
|---|---|---|---|---|
| Second Level | Bedroom | 11'7'' x 10'7'' | ||
| Second Level | Bedroom | 10'10'' x 10'6'' | ||
| Second Level | 4pc Bathroom | 9'7'' x 8'7'' | ||
| Second Level | 3pc Bathroom | 7'4'' x 6'5'' | ||
| Second Level | Primary Bedroom | 18'2'' x 11'2'' | ||
| Lower Level | 3pc Bathroom | 10'9'' x 5'10'' | ||
| Lower Level | Living Room | 19'3'' x 12'7'' | ||
| Lower Level | Bedroom | 10'9'' x 19'0'' | ||
| Main Level | Laundry Room | 7'11'' x 5'11'' | ||
| Main Level | 2pc Bathroom | 4'3'' x 4'10'' | ||
| Main Level | Family Room | 17'7'' x 13'0'' | ||
| Main Level | Living Room | 18'2'' x 10'8'' | ||
| Main Level | Dining Room | 12'7'' x 10'8'' | ||
| Main Level | Eat In Kitchen | 17'8'' x 14'0'' |
https://www.realtor.ca/real-estate/27564302/3-haskins-court-hamilton
Adam A. Ezak
Salesperson
Homelife Professionals Realty Inc.
1632 Upper James Street
Hamilton, Ontario L9B 1K4
1632 Upper James Street
Hamilton, Ontario L9B 1K4




