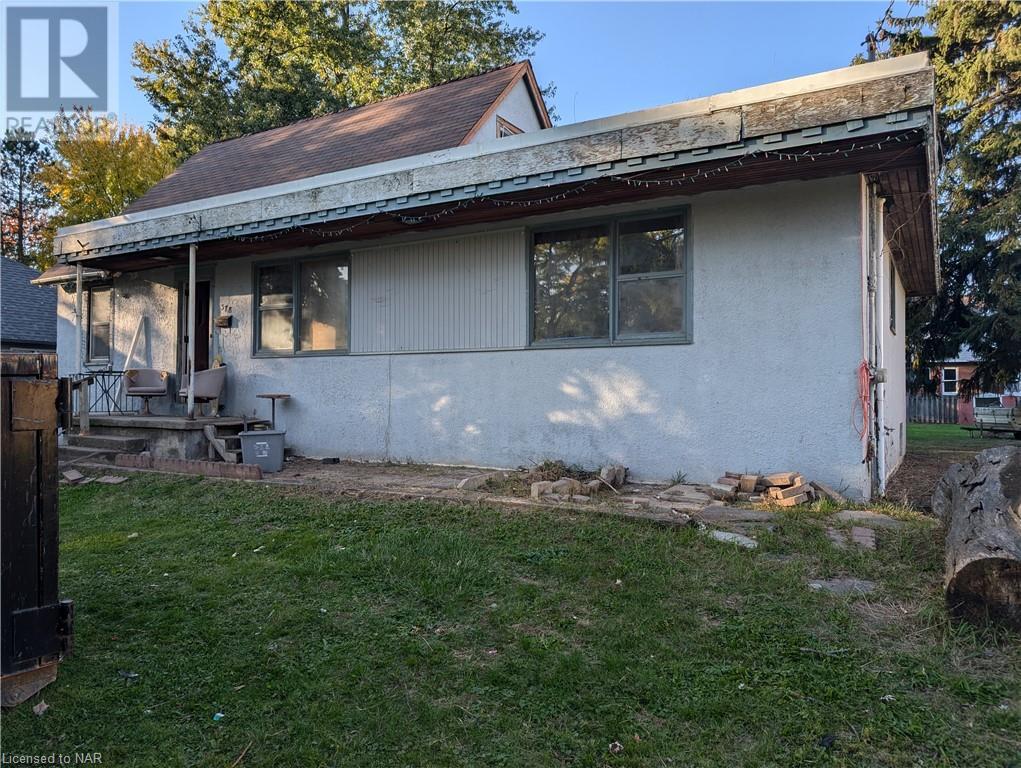378 Thorold Road Welland, Ontario L3C 3W6
$459,900
EXCELLENT OPPORTUNITY,NEAR THE FOOD BASICS PLAZA. THIS 3 + 2 BEDROOM DETACHED HOME SITS AN SPECTACULAR 73 X 180 FT LOT/ PROPERTY IS IN NEED OF RENOVATION & REPAIRS.BUT HAS SOLID BONES .OVERSIZED LIVING AREAS, 5 POTENTIAL BEDROOMS,2 FULL BATHS, MAIN FLOOR MASTER ALONG WITH A SECOND MAIN FLOOR BEDROOM. OPTION 2!! TEAR IT DOWN AND BUILD NEW. ZONING PERMITS SEMI DETACHED,SINGLE FAMILY. BUYER TO DO THEIR OWN DUE DILIGENCE AS TO ZONING REQUIREMENTS AND ALLOWANCES AND USES. PROPERTY IS BEING SOLD (AS IS) BY THE EXECUTORS AND HAVE NO FURTHER KNOWLEDGE OF THE STATE OF THE CONDITION OF THE PROEPRTY. PLEASE ALLOW 24 HR NOTICE IRREVOCABLE ON OFFERS FOR SIGNATURES.SELLERS ARE IN THE PROCESS OF CLEARING OUT PROPERTY. (id:48215)
Property Details
| MLS® Number | 40666345 |
| Property Type | Single Family |
| AmenitiesNearBy | Schools, Shopping |
| CommunityFeatures | High Traffic Area |
| EquipmentType | Furnace, Water Heater |
| Features | Southern Exposure, Crushed Stone Driveway |
| ParkingSpaceTotal | 2 |
| RentalEquipmentType | Furnace, Water Heater |
Building
| BathroomTotal | 2 |
| BedroomsAboveGround | 4 |
| BedroomsBelowGround | 1 |
| BedroomsTotal | 5 |
| Appliances | Dryer, Stove, Water Meter, Washer |
| BasementDevelopment | Partially Finished |
| BasementType | Full (partially Finished) |
| ConstructedDate | 1940 |
| ConstructionStyleAttachment | Detached |
| CoolingType | None |
| ExteriorFinish | Other, Stucco |
| FireProtection | None |
| HeatingFuel | Natural Gas |
| HeatingType | Forced Air |
| StoriesTotal | 2 |
| SizeInterior | 1100 Sqft |
| Type | House |
| UtilityWater | Municipal Water |
Land
| AccessType | Road Access |
| Acreage | No |
| LandAmenities | Schools, Shopping |
| Sewer | Municipal Sewage System |
| SizeDepth | 180 Ft |
| SizeFrontage | 73 Ft |
| SizeTotalText | Under 1/2 Acre |
| ZoningDescription | Rl1 |
Rooms
| Level | Type | Length | Width | Dimensions |
|---|---|---|---|---|
| Second Level | 4pc Bathroom | Measurements not available | ||
| Second Level | Bedroom | 11'2'' x 10'10'' | ||
| Second Level | Bedroom | 11'6'' x 10'2'' | ||
| Basement | Other | 27'0'' x 18'0'' | ||
| Basement | Bedroom | 20'0'' x 9'7'' | ||
| Main Level | 4pc Bathroom | Measurements not available | ||
| Main Level | Bedroom | 11'5'' x 10'2'' | ||
| Main Level | Primary Bedroom | 16'0'' x 11'3'' | ||
| Main Level | Kitchen | 13'2'' x 9'11'' | ||
| Main Level | Dinette | 11'0'' x 10'0'' | ||
| Main Level | Living Room | 24'0'' x 11'4'' |
Utilities
| Electricity | Available |
| Natural Gas | Available |
https://www.realtor.ca/real-estate/27561194/378-thorold-road-welland
Sam Cino
Salesperson
Lake & Carlton Plaza
St. Catharines, Ontario L2R 7J8








