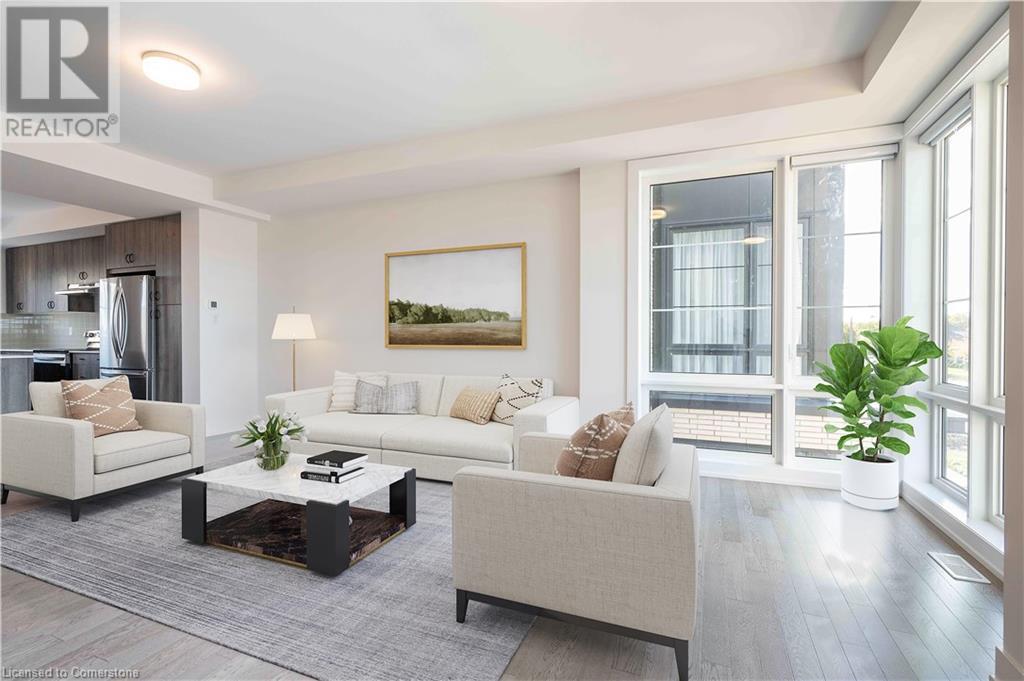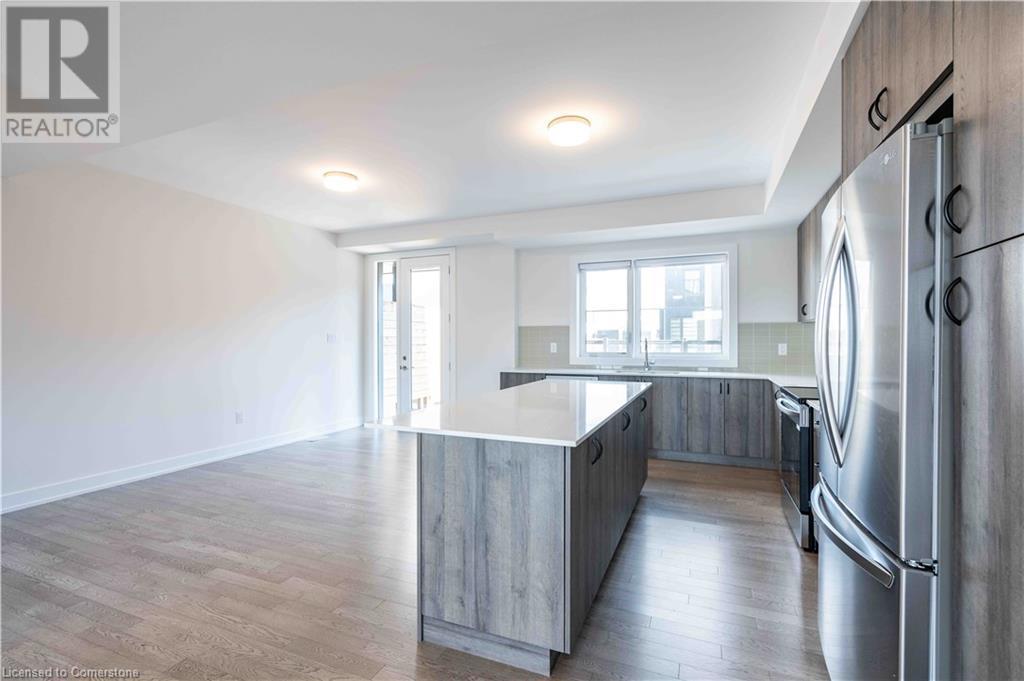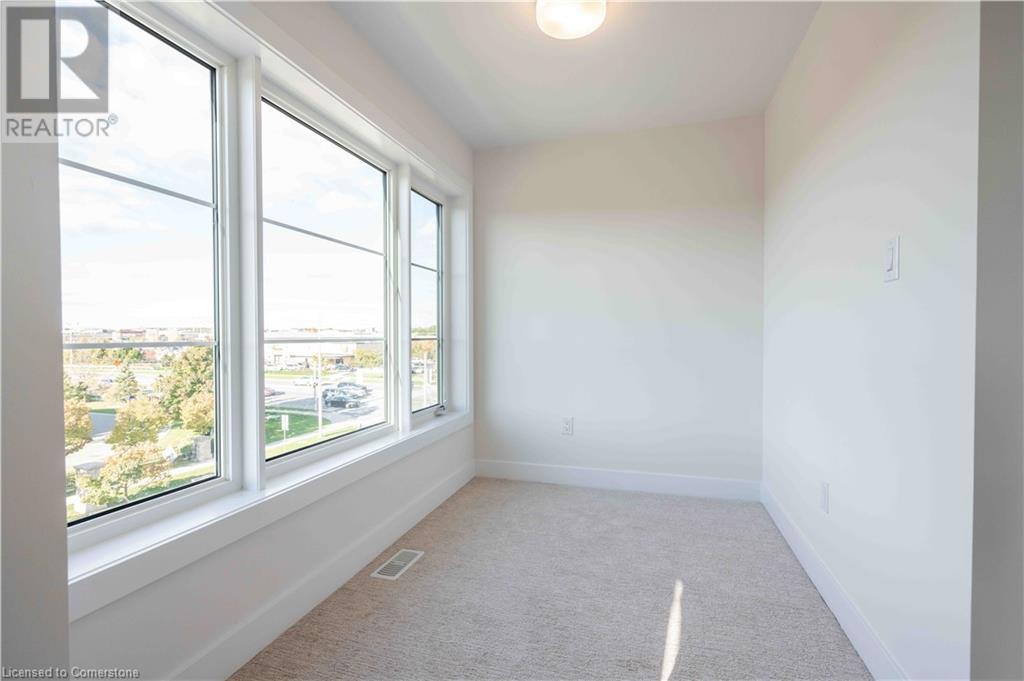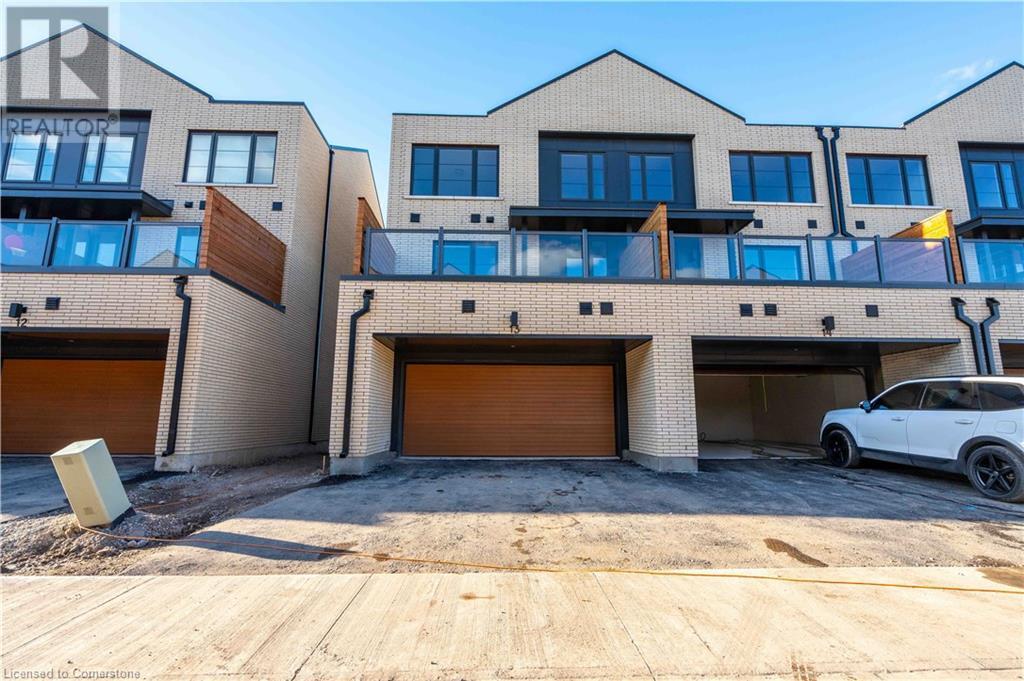2273 Turnberry Road Unit# 13 Burlington, Ontario L7M 4Y4
$4,000 Monthly
UPPER LEVEL UNIT FOR LEASE. BRAND NEW TOWNHOME in highly sought-after Millcroft golf community. 3 bedrooms, 3 bathrooms and quality finishes throughout! Thoughtfully designed layout lets in lots of natural light on all levels. Main level is bright from the large windows and boasts open-concept layout, hardwood flooring, high ceilings, a beautiful family room and dining room. Modern kitchen features a large island with seating, stainless steel appliances and quartz counters. Walk-out to balcony terrace for BBQ outdoor dining. Upstairs, 3 bedrooms, 2 full bathrooms and convenient bedroom level laundry! The primary bedroom includes an ensuite and huge closet. Garage and driveway parking. Great curb appeal. Best of all, maintenance-free living so you can enjoy your home! Amazing opportunity to move into the desirable, prestigious Millcroft area, a well-established neighborhood, with its beautiful golf course, high-ranking schools, shopping and lots of amenities within walking distance. Nestled between 407, 403/QEW and Appleby Go Station this Executive Townhome is ideal for commuters. Come and live a carefree luxury life in this new Branthaven Millcroft community! (id:48215)
Property Details
| MLS® Number | 40666134 |
| Property Type | Single Family |
| AmenitiesNearBy | Golf Nearby, Park |
| Features | Balcony, Automatic Garage Door Opener |
| ParkingSpaceTotal | 2 |
Building
| BathroomTotal | 3 |
| BedroomsAboveGround | 3 |
| BedroomsTotal | 3 |
| Appliances | Dishwasher, Dryer, Refrigerator, Stove, Washer, Window Coverings, Garage Door Opener |
| ArchitecturalStyle | 3 Level |
| BasementType | None |
| ConstructedDate | 2024 |
| ConstructionStyleAttachment | Attached |
| CoolingType | Central Air Conditioning |
| ExteriorFinish | Brick |
| HalfBathTotal | 1 |
| HeatingFuel | Natural Gas |
| HeatingType | Forced Air |
| StoriesTotal | 3 |
| SizeInterior | 1750 Sqft |
| Type | Row / Townhouse |
| UtilityWater | Municipal Water |
Parking
| Attached Garage |
Land
| Acreage | No |
| LandAmenities | Golf Nearby, Park |
| Sewer | Municipal Sewage System |
| SizeTotalText | Under 1/2 Acre |
| ZoningDescription | Residential |
Rooms
| Level | Type | Length | Width | Dimensions |
|---|---|---|---|---|
| Second Level | Other | 20'0'' x 11'6'' | ||
| Second Level | 2pc Bathroom | Measurements not available | ||
| Second Level | Eat In Kitchen | 10'10'' x 15'3'' | ||
| Second Level | Dining Room | 11'0'' x 16'0'' | ||
| Second Level | Living Room | 15'0'' x 21'2'' | ||
| Third Level | Laundry Room | Measurements not available | ||
| Third Level | 4pc Bathroom | Measurements not available | ||
| Third Level | Bedroom | 9'6'' x 10'0'' | ||
| Third Level | Bedroom | 9'7'' x 12'0'' | ||
| Third Level | Full Bathroom | Measurements not available | ||
| Third Level | Sitting Room | 6'4'' x 6'8'' | ||
| Third Level | Primary Bedroom | 12'8'' x 11'10'' |
https://www.realtor.ca/real-estate/27558509/2273-turnberry-road-unit-13-burlington
Scarlett Strati
Salesperson
720 Guelph Line
Burlington, Ontario L7R 4E2

















































