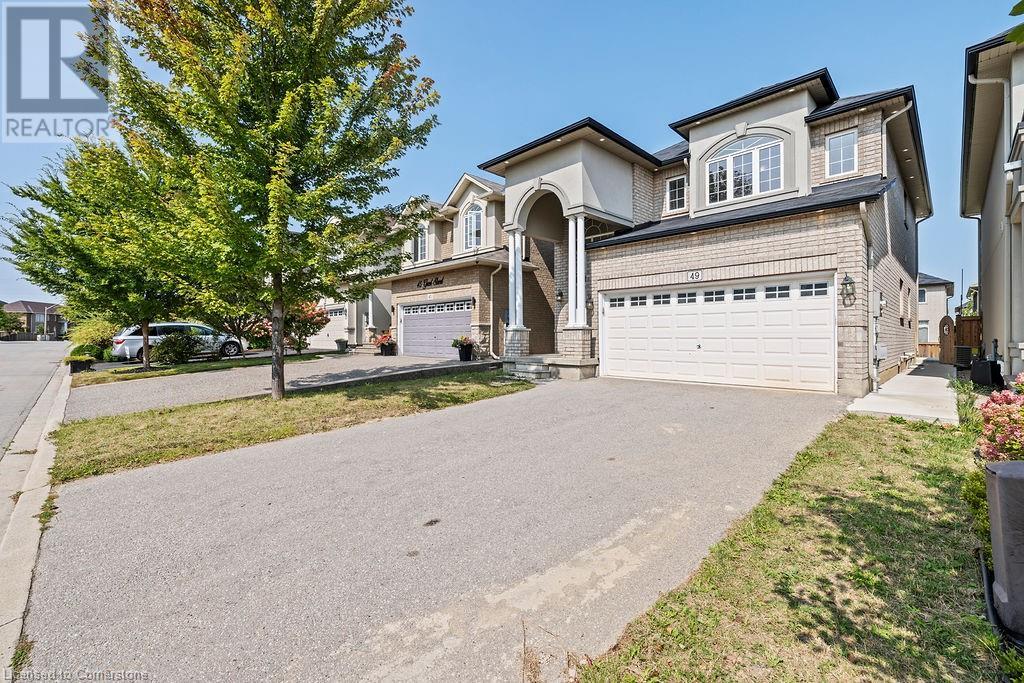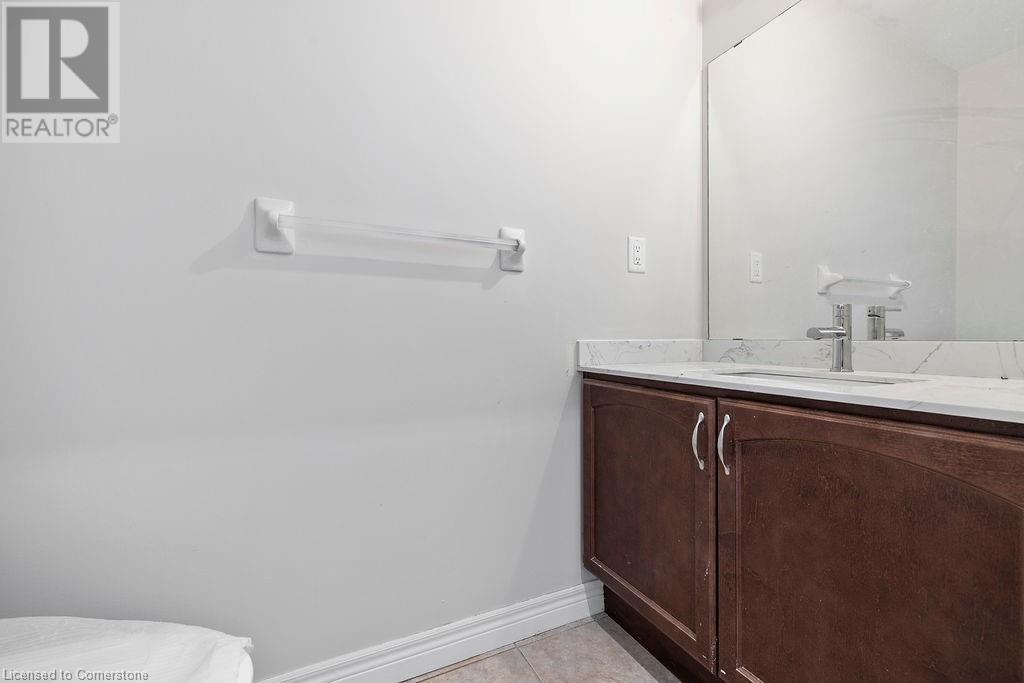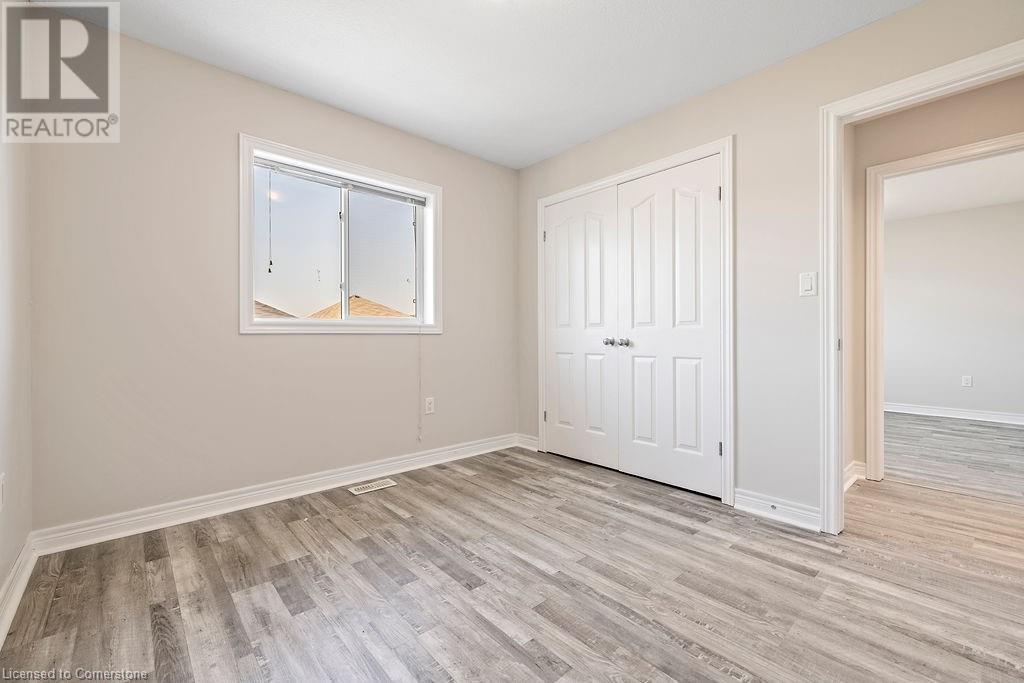49 Guest Street Unit# Main & 2nd Ancaster, Ontario L9K 0G5
5 Bedroom
3 Bathroom
1951 sqft
Central Air Conditioning
Forced Air
$3,250 Monthly
Gorgeous executive rental in the heart of the Meadowlands Ancaster. 5 Bedrooms, 2.5 baths. Spacious rooms and kitchen. Close to schools, parks, and shopping centers. Credit check & application, proof of income, & references required. No smoking or pets. Immediate possession available. Basement not included. (id:48215)
Property Details
| MLS® Number | 40666163 |
| Property Type | Single Family |
| AmenitiesNearBy | Park, Place Of Worship, Playground, Schools, Shopping |
| CommunityFeatures | School Bus |
| EquipmentType | Water Heater |
| Features | Southern Exposure |
| ParkingSpaceTotal | 3 |
| RentalEquipmentType | Water Heater |
Building
| BathroomTotal | 3 |
| BedroomsAboveGround | 5 |
| BedroomsTotal | 5 |
| Appliances | Central Vacuum, Dishwasher, Dryer, Refrigerator, Stove, Washer, Hood Fan |
| BasementType | None |
| ConstructionStyleAttachment | Detached |
| CoolingType | Central Air Conditioning |
| ExteriorFinish | Brick, Stucco, Vinyl Siding |
| FoundationType | Poured Concrete |
| HalfBathTotal | 1 |
| HeatingType | Forced Air |
| StoriesTotal | 2 |
| SizeInterior | 1951 Sqft |
| Type | House |
| UtilityWater | Municipal Water |
Parking
| Attached Garage |
Land
| AccessType | Road Access |
| Acreage | No |
| LandAmenities | Park, Place Of Worship, Playground, Schools, Shopping |
| Sewer | Municipal Sewage System |
| SizeDepth | 110 Ft |
| SizeFrontage | 33 Ft |
| SizeTotalText | Unknown |
| ZoningDescription | R4-519 |
Rooms
| Level | Type | Length | Width | Dimensions |
|---|---|---|---|---|
| Second Level | 4pc Bathroom | Measurements not available | ||
| Second Level | Bedroom | 10'11'' x 10'10'' | ||
| Second Level | Bedroom | 9'9'' x 9'9'' | ||
| Second Level | Bedroom | 10'1'' x 9'9'' | ||
| Second Level | Full Bathroom | Measurements not available | ||
| Second Level | Primary Bedroom | 17'1'' x 11'1'' | ||
| Main Level | Bedroom | 9'0'' x 8'0'' | ||
| Main Level | Dining Room | 8'9'' x 8'9'' | ||
| Main Level | Kitchen | 11'1'' x 9'1'' | ||
| Main Level | Family Room | 14'9'' x 3'1'' | ||
| Main Level | 2pc Bathroom | Measurements not available | ||
| Main Level | Foyer | Measurements not available |
https://www.realtor.ca/real-estate/27558602/49-guest-street-unit-main-2nd-ancaster
Moe Eleish
Salesperson
RE/MAX Escarpment Realty Inc.
1595 Upper James St Unit 4b
Hamilton, Ontario L9B 0H7
1595 Upper James St Unit 4b
Hamilton, Ontario L9B 0H7















































