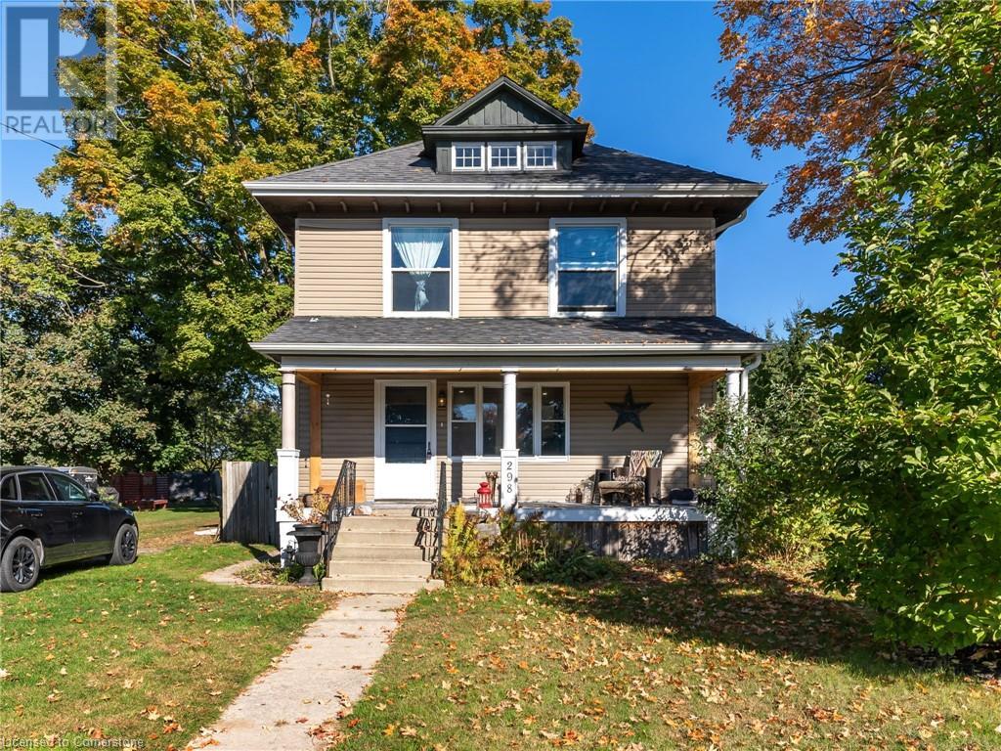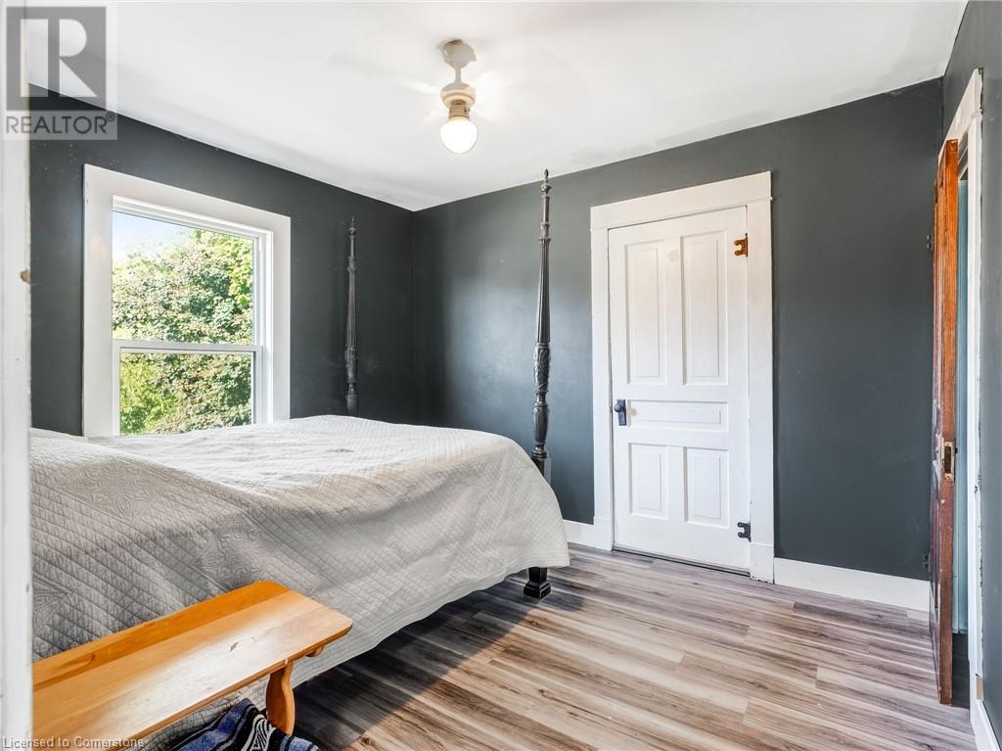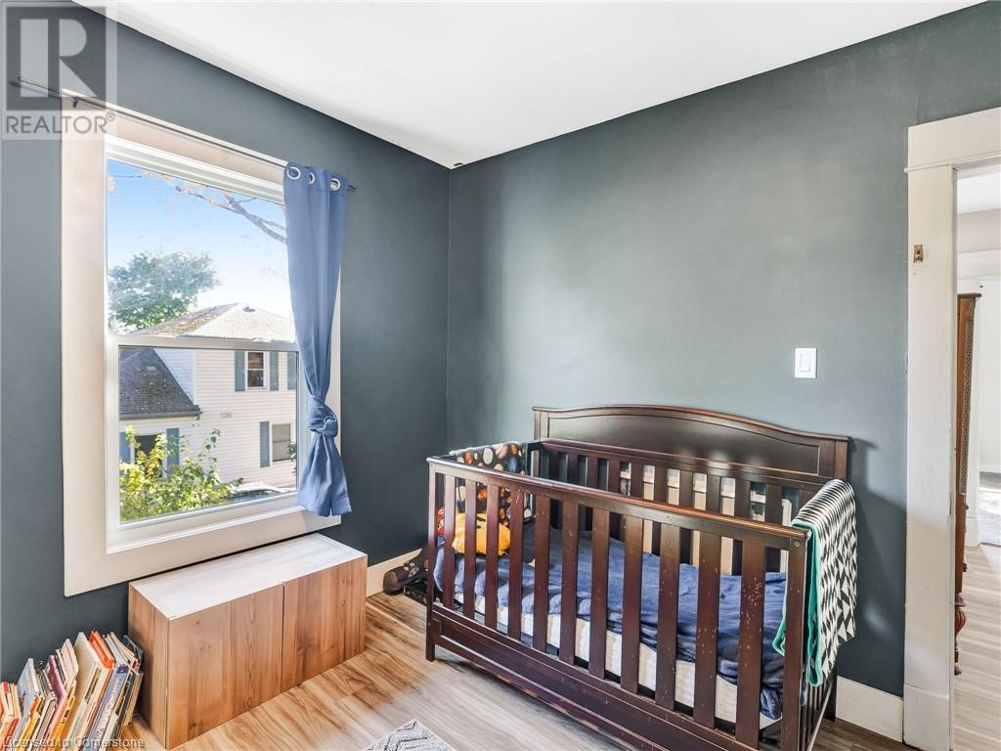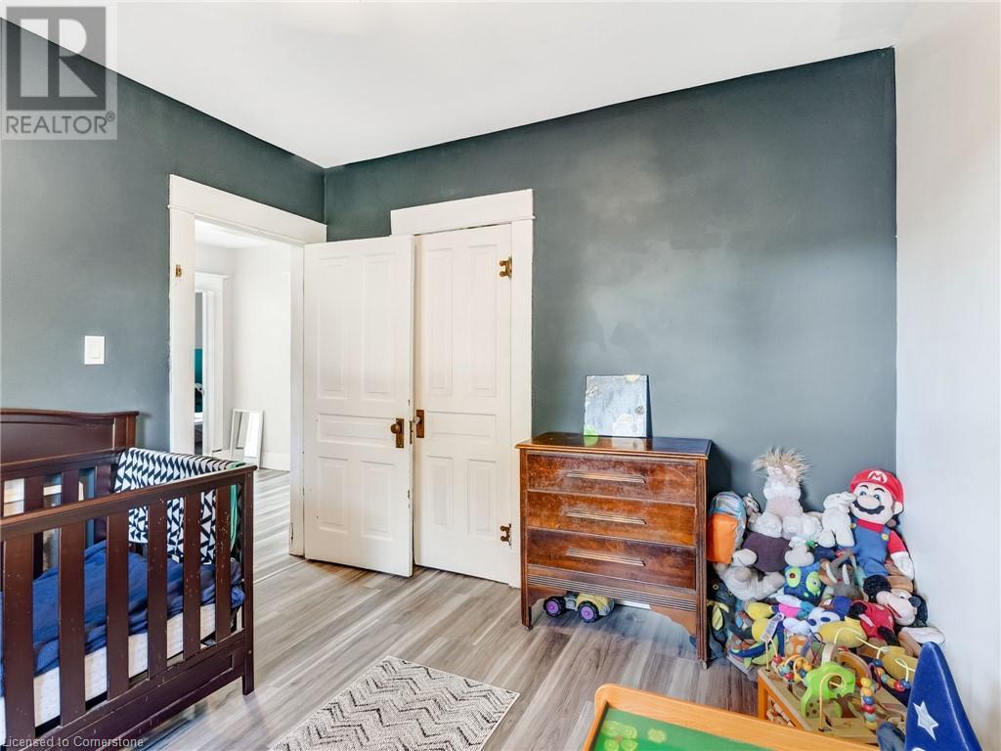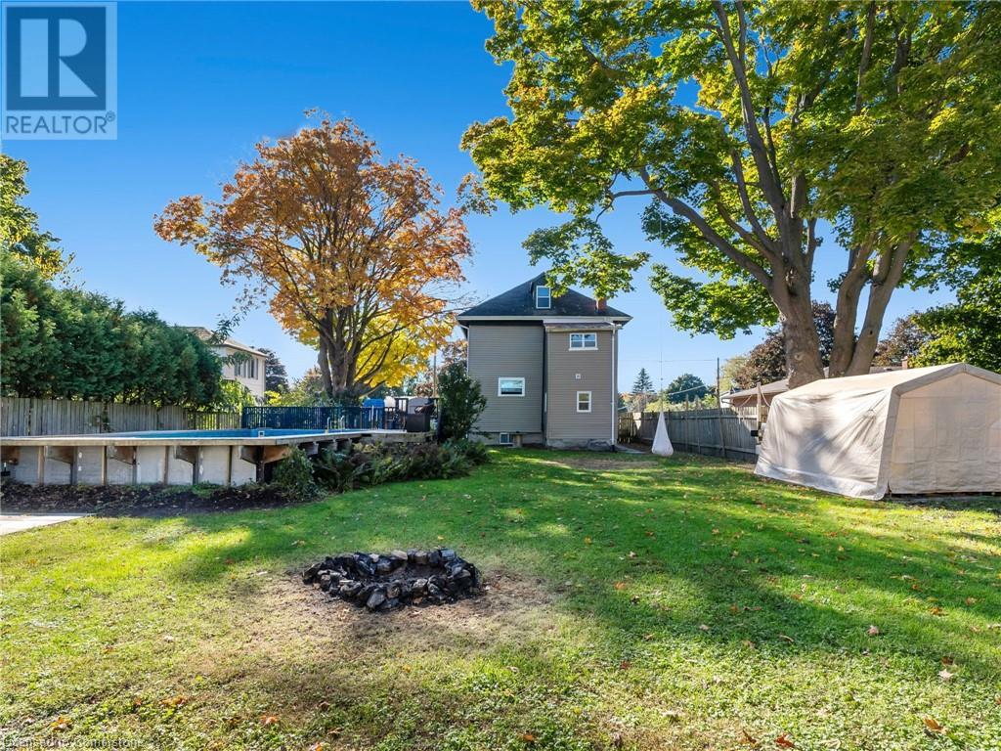298 Main Street W Otterville, Ontario N0J 1R0
$530,000
Discover the charm of suburban living in this delightful 4-bedroom, 2-bathroom house located in the heart of a friendly and quiet neighbourhood in Otterville. With 1680 square feet of living space, this home boasts an inviting, open layout that includes an eat-in kitchen and a living room perfect for family gatherings. Step outside to a fully fenced backyard, complete with an above-ground pool, where leisure and backyard barbecues await. The home's vicinity to Otterville Park & Pavilion assures weekends filled with outdoor fun. Golf enthusiasts will rejoice at the proximity to local greens, while the famous Otterville waterfall offers a scenic backdrop for serene evening walks. Ideal for those looking to blend peaceful community living with convenient access to city amenities—only a 30-minute drive to Woodstock and Highway 401. (id:48215)
Property Details
| MLS® Number | 40666076 |
| Property Type | Single Family |
| AmenitiesNearBy | Golf Nearby, Park, Place Of Worship |
| CommunityFeatures | Quiet Area |
| EquipmentType | Water Heater |
| Features | Crushed Stone Driveway, Country Residential |
| ParkingSpaceTotal | 2 |
| PoolType | Above Ground Pool |
| RentalEquipmentType | Water Heater |
Building
| BathroomTotal | 2 |
| BedroomsAboveGround | 4 |
| BedroomsTotal | 4 |
| BasementDevelopment | Partially Finished |
| BasementType | Full (partially Finished) |
| ConstructedDate | 1920 |
| ConstructionStyleAttachment | Detached |
| CoolingType | None |
| ExteriorFinish | Vinyl Siding |
| Fixture | Ceiling Fans |
| FoundationType | Block |
| HeatingFuel | Natural Gas |
| HeatingType | Forced Air |
| StoriesTotal | 3 |
| SizeInterior | 1680 Sqft |
| Type | House |
| UtilityWater | Municipal Water |
Land
| Acreage | No |
| LandAmenities | Golf Nearby, Park, Place Of Worship |
| Sewer | Septic System |
| SizeDepth | 165 Ft |
| SizeFrontage | 54 Ft |
| SizeTotalText | 1/2 - 1.99 Acres |
| ZoningDescription | R1 |
Rooms
| Level | Type | Length | Width | Dimensions |
|---|---|---|---|---|
| Second Level | Bedroom | 10'2'' x 11'5'' | ||
| Second Level | 4pc Bathroom | Measurements not available | ||
| Second Level | Bedroom | 9'10'' x 10'7'' | ||
| Second Level | Bedroom | 9'11'' x 11'0'' | ||
| Second Level | Bedroom | 10'0'' x 11'8'' | ||
| Basement | Recreation Room | 22'1'' x 12'6'' | ||
| Main Level | Living Room | 12'8'' x 12'9'' | ||
| Main Level | 3pc Bathroom | Measurements not available | ||
| Main Level | Den | 12'2'' x 10'5'' | ||
| Main Level | Eat In Kitchen | 13'6'' x 20'2'' |
https://www.realtor.ca/real-estate/27558817/298-main-street-w-otterville
Jacob Atkinson
Salesperson
245 Argyle Street South
Caledonia, Ontario N3W 1K7


