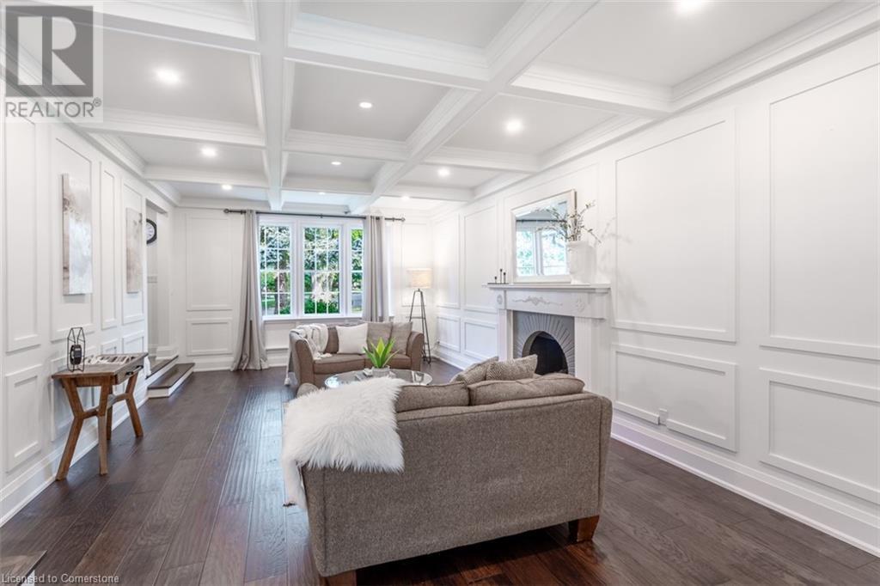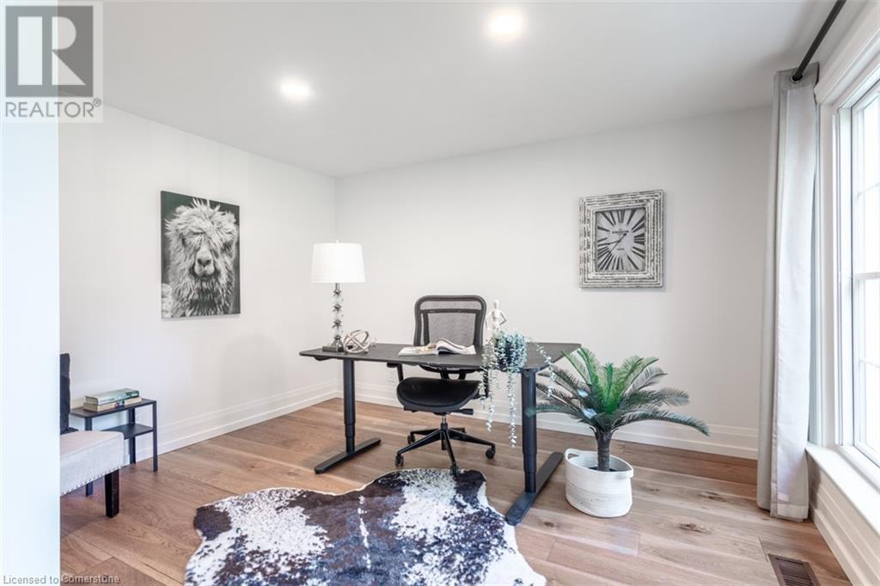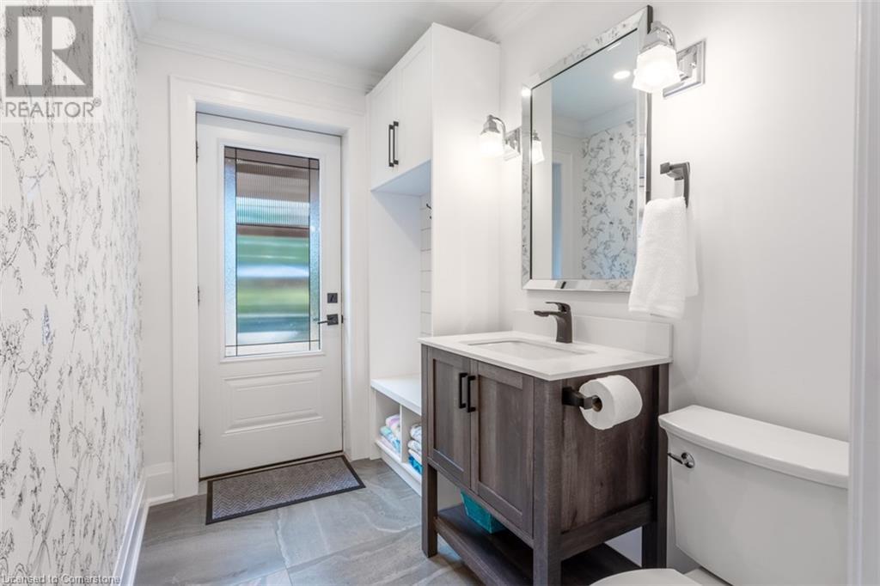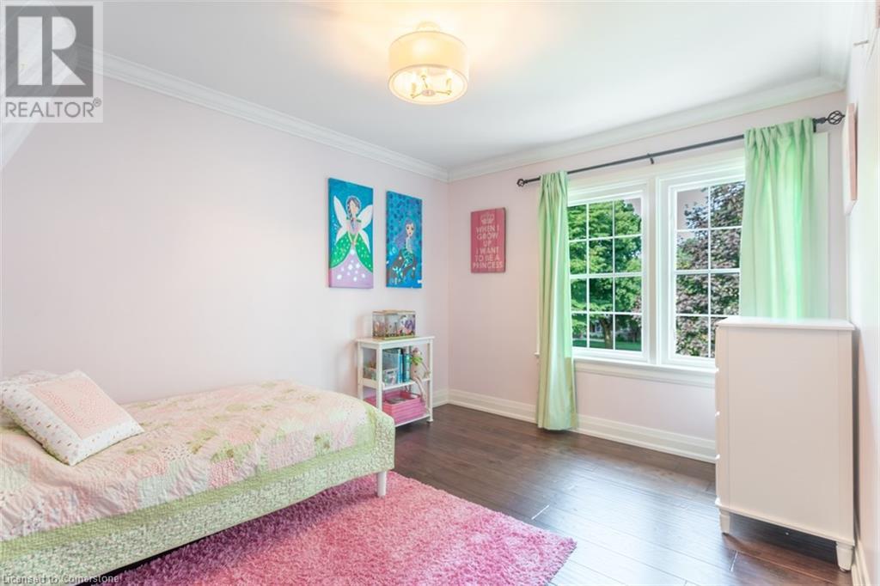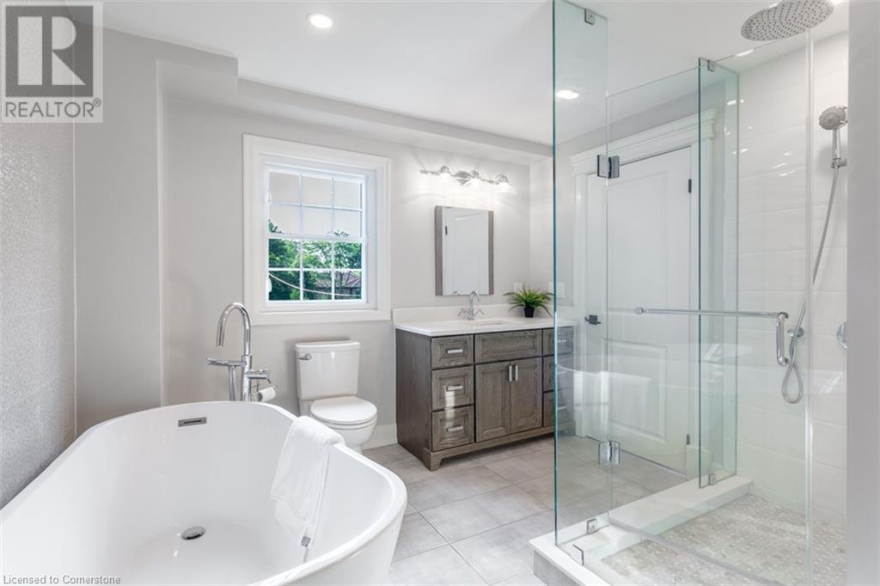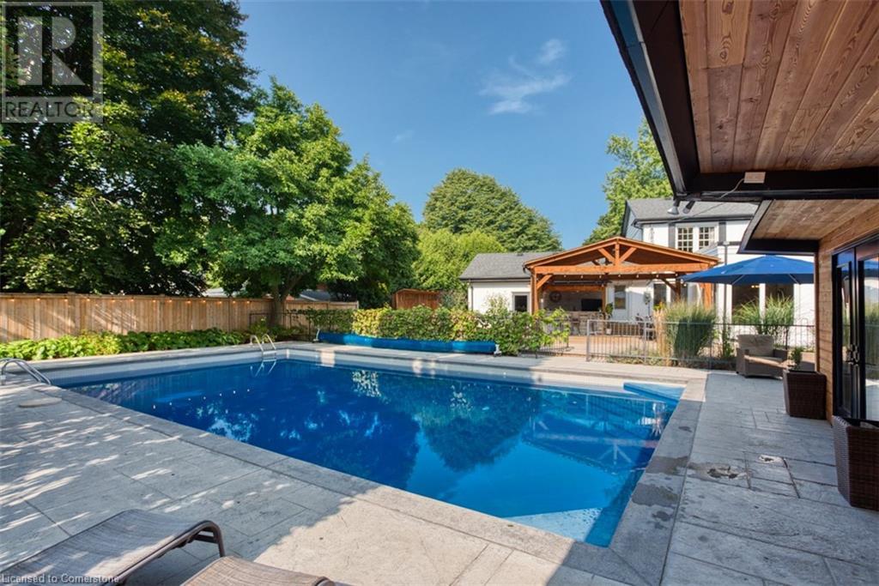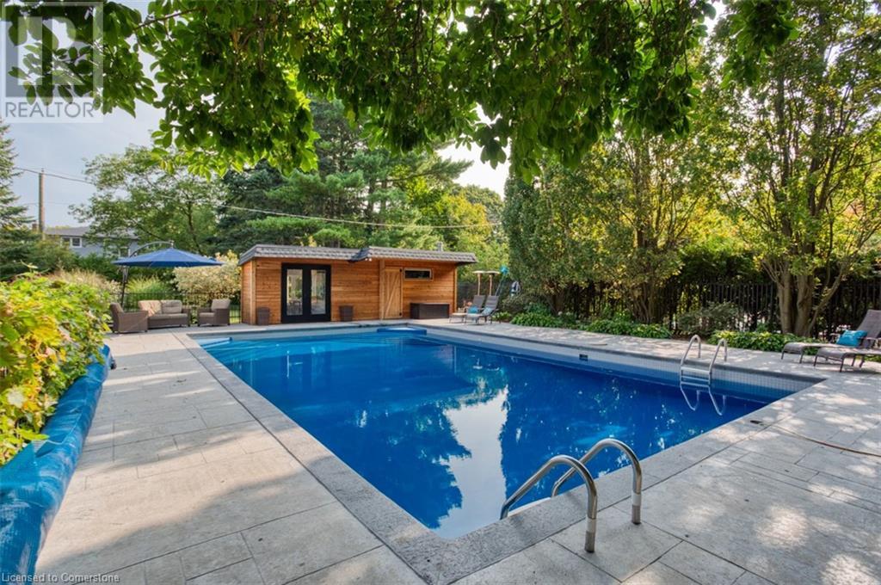213 Penn Drive Burlington, Ontario L7N 2B6
$2,749,900
If you’re seeking the ultimate in luxury living, this stunningly renovated 4-bedroom, 3.5- bathroom home in South Burlington may just be the one. With an array of premium features that the entire family will love, this 3,400 Sq. Ft. home also boasts a fabulous outdoor oasis complete with an in-ground pool. Located in the highly sought-after Roseland community, just steps from the lake, Tuck School, and Nelson High school, this home offers abundant space and versatility. Enjoy Formal dining, a cozy living room with a gas fireplace, a bright eat-in kitchen, and a main-floor home office. The home also features a theatre room, games room, and potential for an in-law suite. Convenient main-floor laundry adds to the appeal, and the list of amenities goes on. (id:48215)
Property Details
| MLS® Number | 40665736 |
| Property Type | Single Family |
| EquipmentType | Water Heater |
| Features | Paved Driveway |
| ParkingSpaceTotal | 8 |
| PoolType | Inground Pool |
| RentalEquipmentType | Water Heater |
Building
| BathroomTotal | 4 |
| BedroomsAboveGround | 4 |
| BedroomsBelowGround | 1 |
| BedroomsTotal | 5 |
| Appliances | Dishwasher, Dryer, Microwave, Stove, Washer, Garage Door Opener |
| ArchitecturalStyle | 2 Level |
| BasementDevelopment | Finished |
| BasementType | Full (finished) |
| ConstructedDate | 1966 |
| ConstructionStyleAttachment | Detached |
| CoolingType | Central Air Conditioning |
| ExteriorFinish | Brick, Vinyl Siding |
| FoundationType | Block |
| HalfBathTotal | 1 |
| HeatingFuel | Natural Gas |
| HeatingType | Forced Air |
| StoriesTotal | 2 |
| SizeInterior | 4806 Sqft |
| Type | House |
| UtilityWater | Municipal Water |
Parking
| Attached Garage |
Land
| Acreage | No |
| Sewer | Municipal Sewage System |
| SizeDepth | 115 Ft |
| SizeFrontage | 67 Ft |
| SizeTotalText | Under 1/2 Acre |
| ZoningDescription | Residential |
Rooms
| Level | Type | Length | Width | Dimensions |
|---|---|---|---|---|
| Second Level | 4pc Bathroom | Measurements not available | ||
| Second Level | Bedroom | 12'7'' x 10'2'' | ||
| Second Level | Bedroom | 12'8'' x 10'0'' | ||
| Second Level | Bedroom | 13'6'' x 11'11'' | ||
| Second Level | Laundry Room | 6'1'' x 5'4'' | ||
| Second Level | 5pc Bathroom | Measurements not available | ||
| Second Level | Primary Bedroom | 14'0'' x 13'11'' | ||
| Basement | 3pc Bathroom | Measurements not available | ||
| Basement | Utility Room | 8'9'' x 6' | ||
| Basement | Cold Room | 13'2'' x 5'8'' | ||
| Basement | Bedroom | 12'4'' x 12'3'' | ||
| Basement | Media | 22'3'' x 13'5'' | ||
| Basement | Games Room | 24'7'' x 13'1'' | ||
| Main Level | 2pc Bathroom | Measurements not available | ||
| Main Level | Mud Room | 9'1'' x 6'6'' | ||
| Main Level | Family Room | 18'11'' x 17'11'' | ||
| Main Level | Dining Room | 19'3'' x 14'3'' | ||
| Main Level | Living Room | 23'4'' x 13'10'' | ||
| Main Level | Breakfast | 14'9'' x 14'2'' | ||
| Main Level | Kitchen | 14'2'' x 10'11'' | ||
| Main Level | Foyer | 12'8'' x 10'9'' |
https://www.realtor.ca/real-estate/27559796/213-penn-drive-burlington
Rick Jensen
Broker
2025 Maria Street Unit 4a
Burlington, Ontario L7R 0G6












