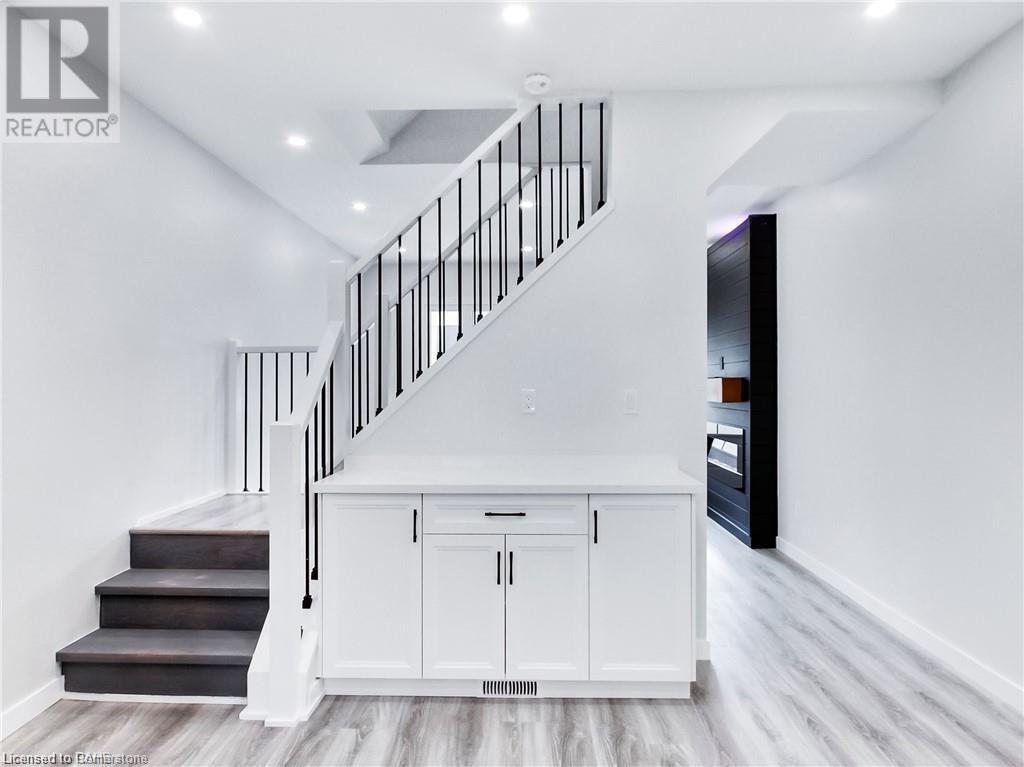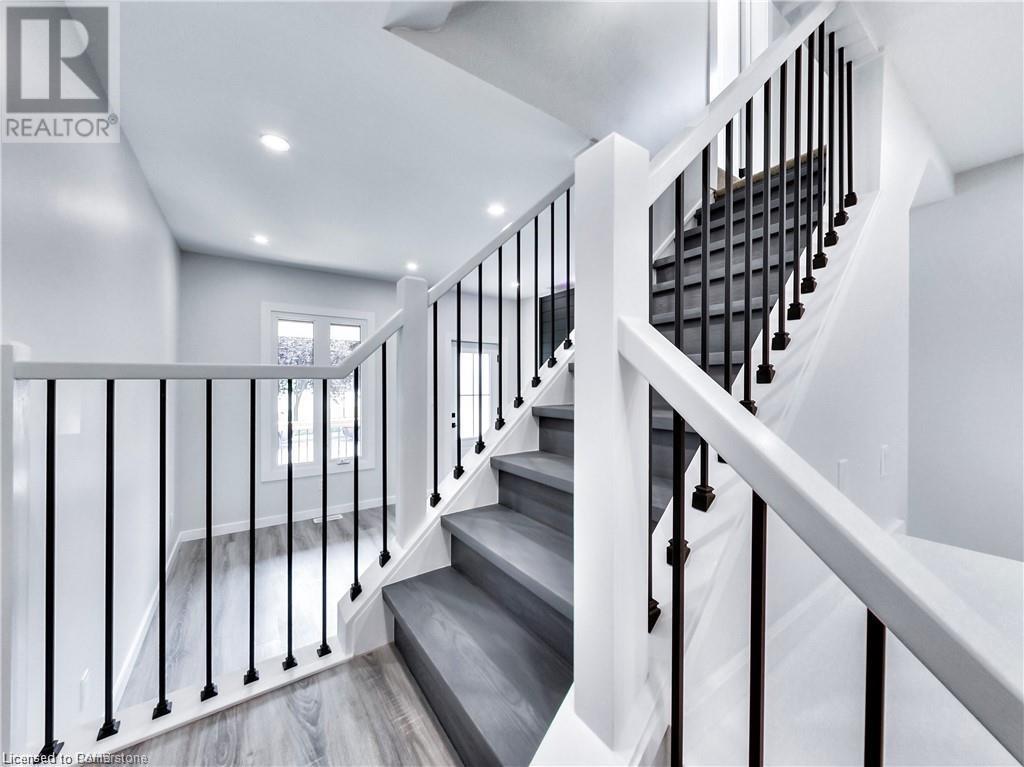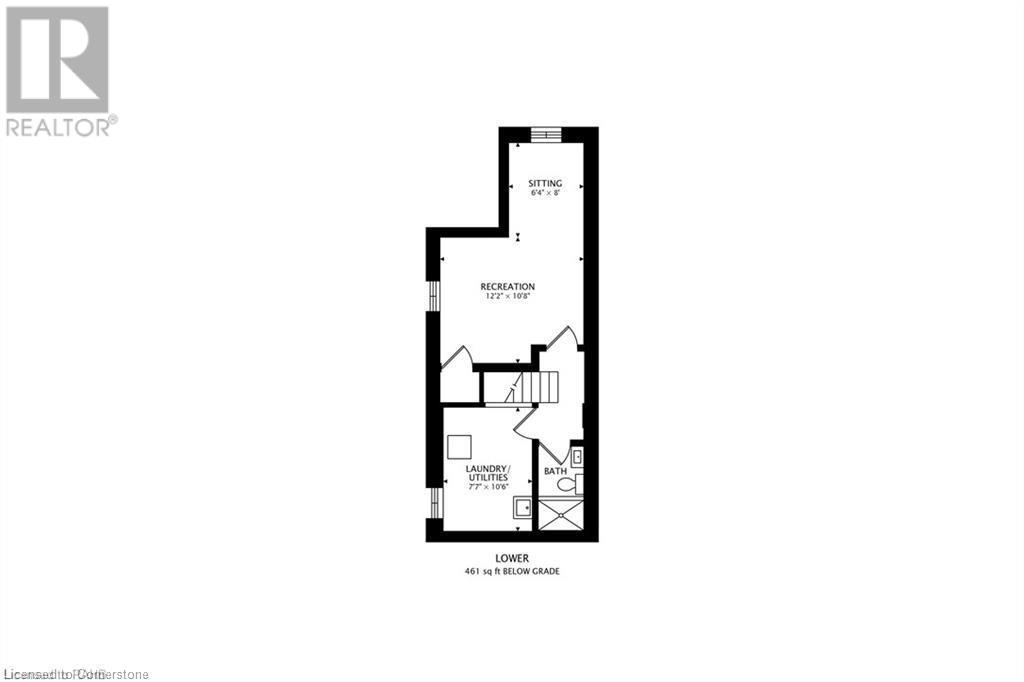221 Glendale Avenue Hamilton, Ontario L8L 7K2
$569,990
Welcome to 221 Glendale Ave N, a stunning detached home that combines modern elegance with ultimate comfort. This beautifully remodeled property features 2+1 bedrooms and 2 pristine bathrooms, offering 1,005 square feet of thoughtfully designed living space. Whether you’re a first-time homebuyer or a savvy investor, this home has everything you need to settle in and enjoy. Step inside to discover an array of impressive updates. From the brand-new windows, doors, and flooring to the contemporary kitchen that boasts sleek quartz countertops, a stylish matching backsplash, and brand-new stainless steel appliances, every detail has been carefully considered. The spacious open-concept living area is perfect for entertaining or relaxing with family. Both bathrooms have been tastefully renovated to exude modern sophistication, while new stairs add to the seamless flow throughout the home. With a new owned tankless hot water heater, furnace, and air conditioning system, you’ll appreciate the energy efficiency and comfort in every season. The electrical system has also been fully upgraded, ensuring peace of mind for years to come. Venture outside to enjoy the spacious, newly landscaped backyard, complete with a new fence that offers both privacy and charm. It’s the perfect outdoor space for summer barbecues, gardening, or simply unwinding in your own private retreat. Why settle for a condo when you can own this beautifully updated detached home without the burden of condo fees? (id:48215)
Property Details
| MLS® Number | 40666225 |
| Property Type | Single Family |
| AmenitiesNearBy | Park, Place Of Worship, Public Transit, Schools |
| CommunityFeatures | School Bus |
| EquipmentType | None |
| RentalEquipmentType | None |
Building
| BathroomTotal | 2 |
| BedroomsAboveGround | 2 |
| BedroomsBelowGround | 1 |
| BedroomsTotal | 3 |
| Appliances | Dishwasher, Refrigerator, Stove, Microwave Built-in |
| ArchitecturalStyle | 2 Level |
| BasementDevelopment | Finished |
| BasementType | Full (finished) |
| ConstructedDate | 1910 |
| ConstructionStyleAttachment | Detached |
| CoolingType | Central Air Conditioning |
| ExteriorFinish | Brick, Vinyl Siding |
| FireplaceFuel | Electric |
| FireplacePresent | Yes |
| FireplaceTotal | 1 |
| FireplaceType | Other - See Remarks |
| FoundationType | Block |
| HeatingFuel | Natural Gas |
| HeatingType | Forced Air |
| StoriesTotal | 2 |
| SizeInterior | 1466 Sqft |
| Type | House |
| UtilityWater | Municipal Water |
Parking
| None |
Land
| AccessType | Road Access |
| Acreage | No |
| LandAmenities | Park, Place Of Worship, Public Transit, Schools |
| Sewer | Municipal Sewage System |
| SizeDepth | 80 Ft |
| SizeFrontage | 18 Ft |
| SizeTotalText | Under 1/2 Acre |
| ZoningDescription | Res |
Rooms
| Level | Type | Length | Width | Dimensions |
|---|---|---|---|---|
| Second Level | 4pc Bathroom | 6'0'' x 5'0'' | ||
| Second Level | Bedroom | 12'0'' x 8'3'' | ||
| Second Level | Primary Bedroom | 15'4'' x 12'2'' | ||
| Basement | 3pc Bathroom | 6'0'' x 4'0'' | ||
| Basement | Bedroom | 12'2'' x 10'8'' | ||
| Main Level | Kitchen | 13'10'' x 6'8'' | ||
| Main Level | Dining Room | 11'0'' x 5'10'' | ||
| Main Level | Living Room | 12'6'' x 10'5'' |
https://www.realtor.ca/real-estate/27559956/221-glendale-avenue-hamilton
Attila Biro
Salesperson
36 Main Street East
Grimsby, Ontario L3M 1M0
Sherri Biro
Salesperson
36 Main Street East
Grimsby, Ontario L3M 1M0








































