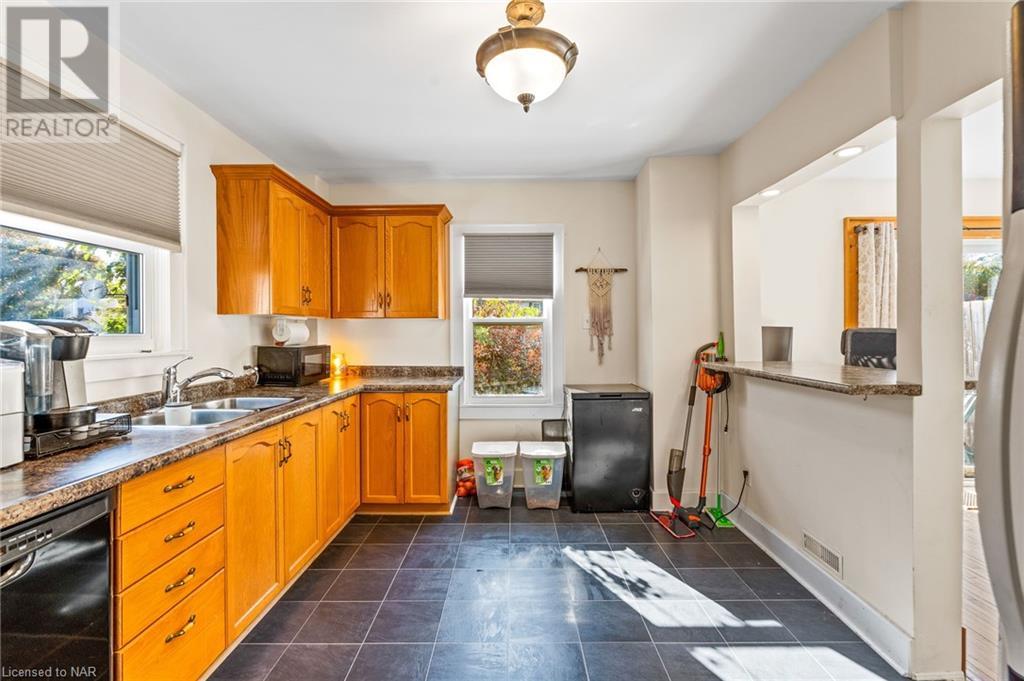222 Alexandra Street Port Colborne, Ontario L3K 2Y8
$539,900
Welcome to your next family home in the heart of this close-knit Port West neighbourhood. This charming 3-bedroom, 1-bath home offers a safe, family-friendly environment where neighbours quickly become friends. Step outside through the dining room’s sliding doors onto a spacious deck, perfect for barbecues, relaxing, and watching the kids play in the fenced in yard. You’re also just a short walk from Port Colborne’s best amenities, including the marina, HH Knoll Park, and the shops and eateries along historic West Street and our downtown core. This is the perfect place for your family to grow and make lasting memories! (id:48215)
Property Details
| MLS® Number | 40665212 |
| Property Type | Single Family |
| AmenitiesNearBy | Beach, Golf Nearby, Hospital, Marina, Park, Place Of Worship, Playground, Public Transit, Schools, Shopping |
| CommunityFeatures | Community Centre |
| EquipmentType | None |
| Features | Paved Driveway |
| ParkingSpaceTotal | 3 |
| RentalEquipmentType | None |
| Structure | Shed |
Building
| BathroomTotal | 1 |
| BedroomsAboveGround | 3 |
| BedroomsTotal | 3 |
| Appliances | Dishwasher, Dryer, Refrigerator, Stove, Washer |
| ArchitecturalStyle | 2 Level |
| BasementDevelopment | Unfinished |
| BasementType | Full (unfinished) |
| ConstructionStyleAttachment | Detached |
| CoolingType | Central Air Conditioning |
| ExteriorFinish | Stucco |
| FoundationType | Poured Concrete |
| HeatingFuel | Natural Gas |
| HeatingType | Forced Air |
| StoriesTotal | 2 |
| SizeInterior | 1300 Sqft |
| Type | House |
| UtilityWater | Municipal Water |
Land
| Acreage | No |
| LandAmenities | Beach, Golf Nearby, Hospital, Marina, Park, Place Of Worship, Playground, Public Transit, Schools, Shopping |
| Sewer | Municipal Sewage System |
| SizeDepth | 113 Ft |
| SizeFrontage | 40 Ft |
| SizeTotalText | Under 1/2 Acre |
| ZoningDescription | R1 |
Rooms
| Level | Type | Length | Width | Dimensions |
|---|---|---|---|---|
| Second Level | 4pc Bathroom | Measurements not available | ||
| Second Level | Bedroom | 10'9'' x 9'9'' | ||
| Second Level | Bedroom | 11'7'' x 9'9'' | ||
| Second Level | Primary Bedroom | 14'9'' x 9'4'' | ||
| Main Level | Sunroom | 9'1'' x 7'7'' | ||
| Main Level | Kitchen | 12'10'' x 10'8'' | ||
| Main Level | Dining Room | 12'10'' x 12'5'' | ||
| Main Level | Living Room | 14'6'' x 11'8'' |
https://www.realtor.ca/real-estate/27559963/222-alexandra-street-port-colborne
Meaghan Davies
Salesperson
261 Martindale Rd., Unit 14c
St. Catharines, Ontario L2W 1A2
Kate Ostryhon-Lumsden
Salesperson
261 Martindale Rd., Unit 14c
St. Catharines, Ontario L2W 1A2
Nicki Lumsden
Broker
261 Martindale Road Unit 12a
St. Catharines, Ontario L2W 1A2



























