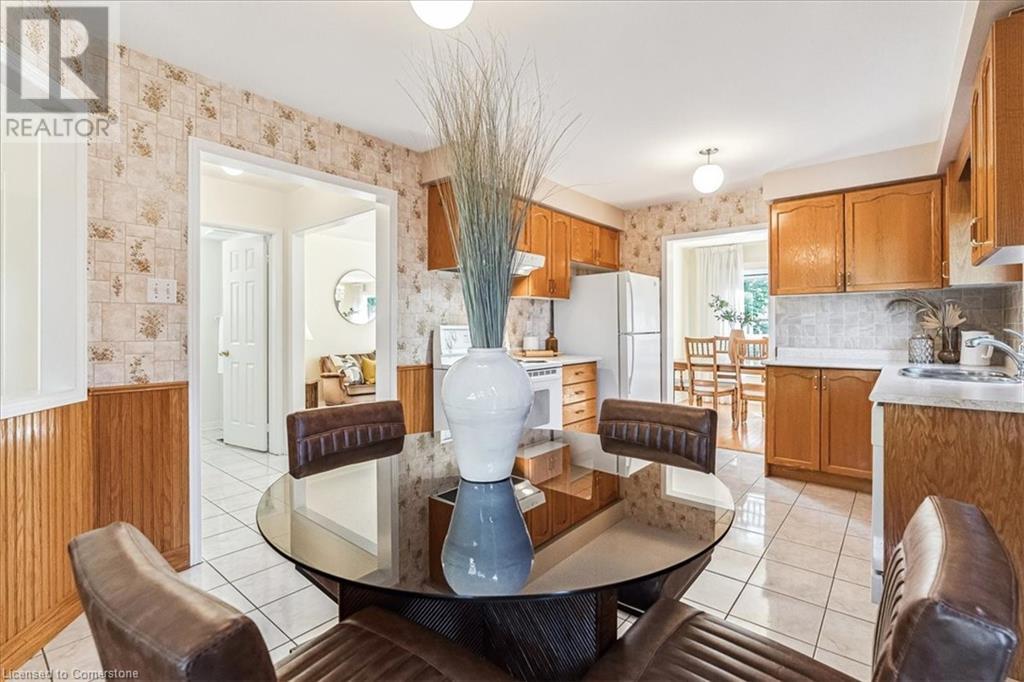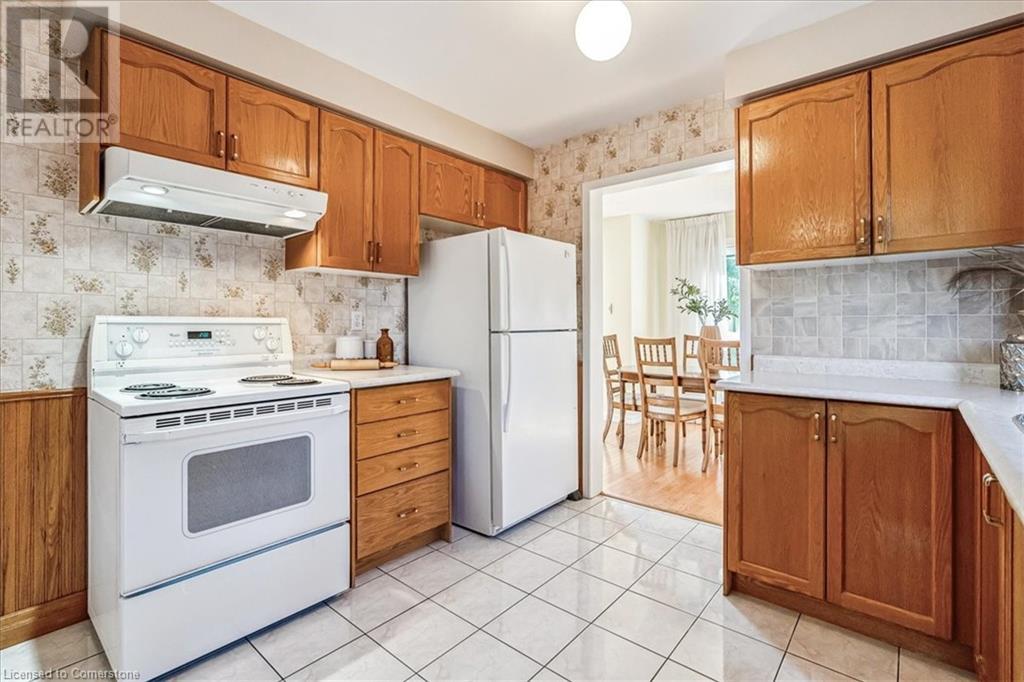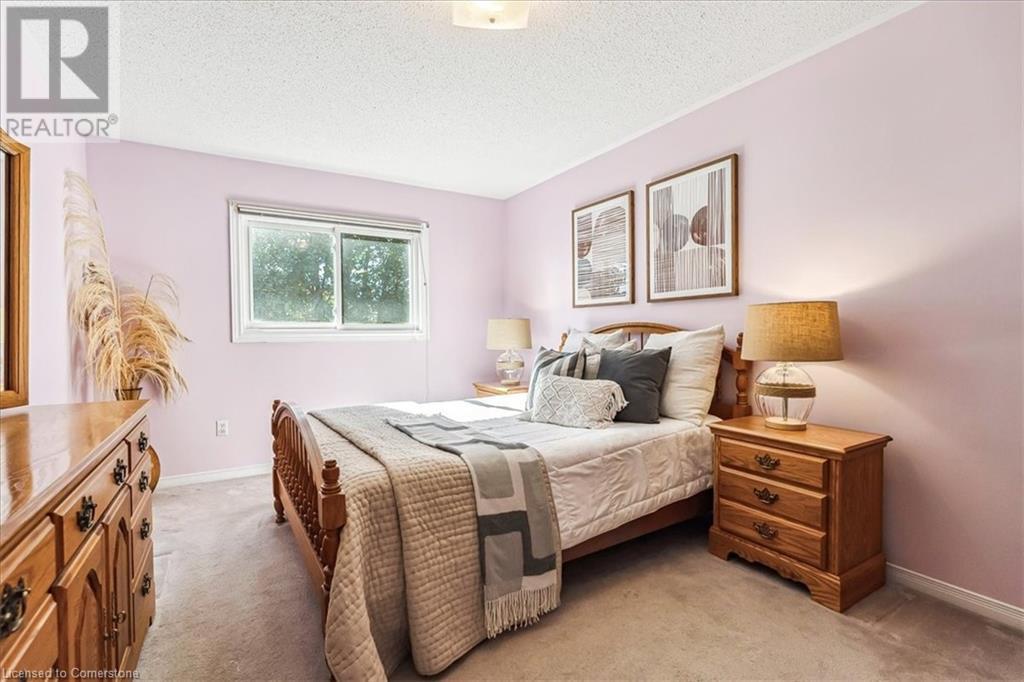588 Fothergill Boulevard Burlington, Ontario L7L 6E1
$1,249,900
This rarely offered 2-storey brick home in the sought-after Pinedale neighbourhood offers 3 spacious bedrooms, 4 bathrooms, and meticulously maintained living space—ideal for families of all sizes. The main floor features a bright, functional layout with a cozy eat-in kitchen, formal dining area, and a living room that opens to a private deck for seamless indoor-outdoor entertaining. A powder room completes this level. Upstairs, the large family room has tall ceilings and oversized windows, while the primary bedroom includes a walk-in closet and 3-piece ensuite. Two additional bedrooms share a 4-piece bathroom. The finished basement provides bonus living space with a laundry room, powder room, and recreation area. The backyard is beautifully landscaped with a deck, electronic awning, and grassy area. A two-car garage with inside entry adds convenience. Located near top schools, parks, trails, shopping, and the QEW, this home is perfect for family living. (id:48215)
Property Details
| MLS® Number | 40663687 |
| Property Type | Single Family |
| AmenitiesNearBy | Park, Place Of Worship, Playground, Public Transit, Schools, Shopping |
| CommunityFeatures | Quiet Area |
| EquipmentType | Water Heater |
| Features | Southern Exposure, Paved Driveway |
| ParkingSpaceTotal | 4 |
| RentalEquipmentType | Water Heater |
Building
| BathroomTotal | 4 |
| BedroomsAboveGround | 3 |
| BedroomsTotal | 3 |
| Appliances | Central Vacuum, Dishwasher, Dryer, Freezer, Refrigerator, Stove, Washer, Hood Fan, Window Coverings, Garage Door Opener |
| ArchitecturalStyle | 2 Level |
| BasementDevelopment | Finished |
| BasementType | Full (finished) |
| ConstructedDate | 1996 |
| ConstructionStyleAttachment | Detached |
| CoolingType | Central Air Conditioning |
| ExteriorFinish | Brick, Stone |
| FireProtection | Smoke Detectors |
| FireplaceFuel | Electric |
| FireplacePresent | Yes |
| FireplaceTotal | 1 |
| FireplaceType | Other - See Remarks |
| FoundationType | Poured Concrete |
| HalfBathTotal | 2 |
| HeatingFuel | Natural Gas |
| HeatingType | Forced Air |
| StoriesTotal | 2 |
| SizeInterior | 1813 Sqft |
| Type | House |
| UtilityWater | Municipal Water |
Parking
| Attached Garage |
Land
| AccessType | Road Access, Highway Access |
| Acreage | No |
| LandAmenities | Park, Place Of Worship, Playground, Public Transit, Schools, Shopping |
| Sewer | Municipal Sewage System |
| SizeDepth | 112 Ft |
| SizeFrontage | 33 Ft |
| SizeIrregular | 0.084 |
| SizeTotal | 0.084 Ac|under 1/2 Acre |
| SizeTotalText | 0.084 Ac|under 1/2 Acre |
| ZoningDescription | Rm4 |
Rooms
| Level | Type | Length | Width | Dimensions |
|---|---|---|---|---|
| Second Level | 3pc Bathroom | 6'6'' x 7'10'' | ||
| Second Level | 4pc Bathroom | 6'10'' x 8' | ||
| Second Level | Primary Bedroom | 10'11'' x 15'6'' | ||
| Second Level | Bedroom | 10'10'' x 11'0'' | ||
| Second Level | Bedroom | 10'11'' x 9'11'' | ||
| Second Level | Family Room | 15'5'' x 19'11'' | ||
| Basement | 2pc Bathroom | 2'9'' x 4'10'' | ||
| Basement | Laundry Room | 7'0'' x 5'1'' | ||
| Basement | Recreation Room | 21'2'' x 33'3'' | ||
| Main Level | 2pc Bathroom | 4'11'' x 5'6'' | ||
| Main Level | Living Room | 10'8'' x 15'11'' | ||
| Main Level | Dining Room | 11'2'' x 9'6'' | ||
| Main Level | Breakfast | 10'6'' x 7'11'' | ||
| Main Level | Kitchen | 10'6'' x 8'6'' |
Utilities
| Cable | Available |
| Electricity | Available |
| Telephone | Available |
https://www.realtor.ca/real-estate/27559505/588-fothergill-boulevard-burlington
Madison Jedras
Salesperson
Suite#200-3060 Mainway
Burlington, Ontario L7M 1A3
Katie Reynolds
Salesperson
Suite#200-3060 Mainway
Burlington, Ontario L7M 1A3
Jason Leach
Salesperson
Suite#200-3060 Mainway
Burlington, Ontario L7M 1A3

































