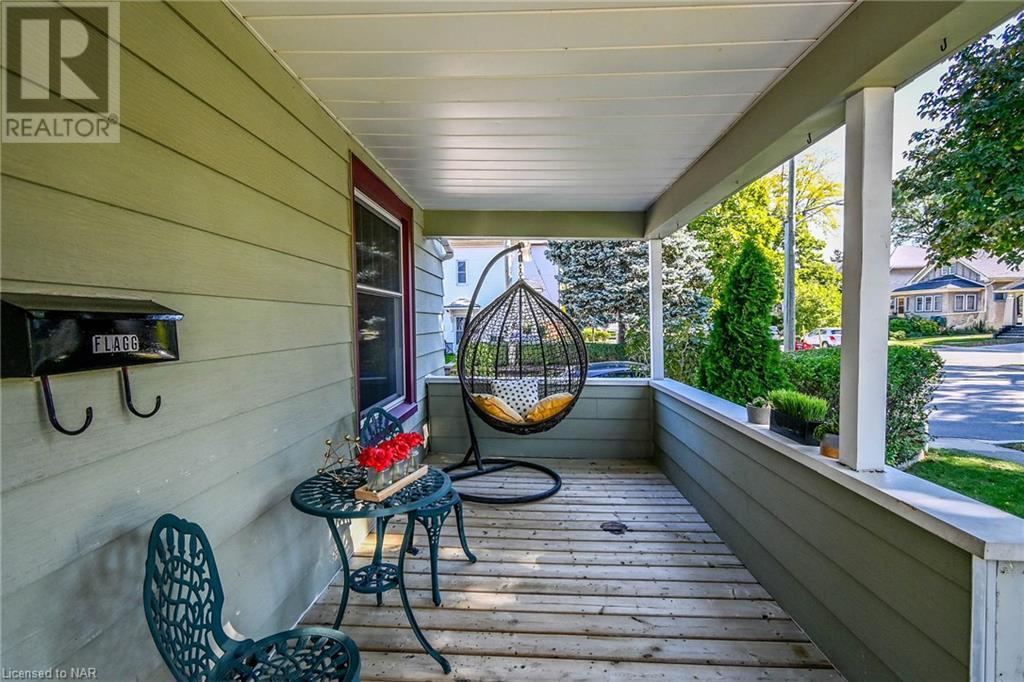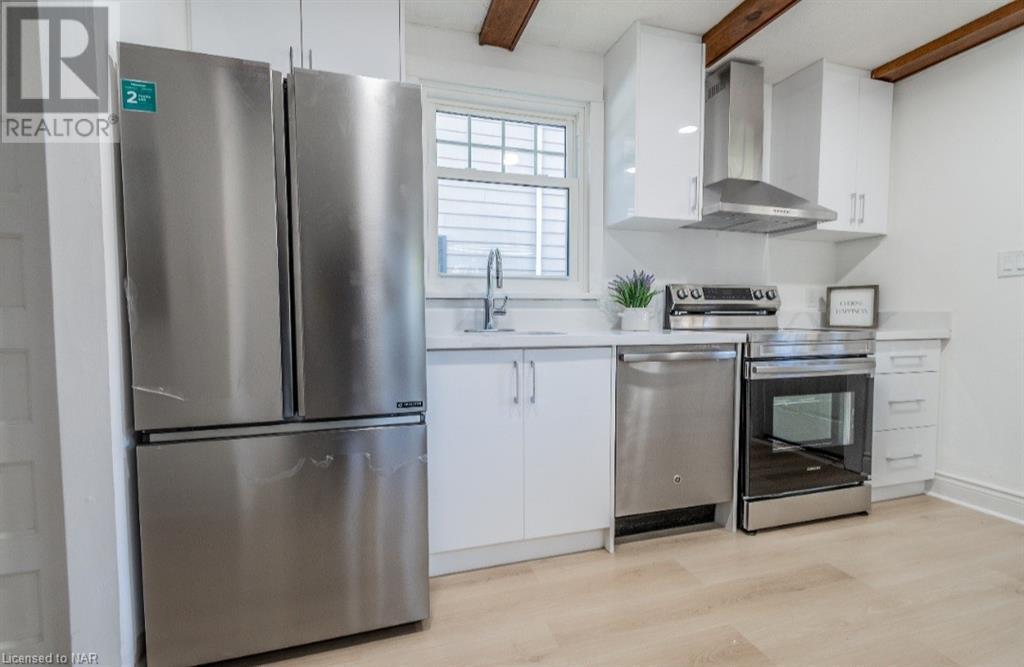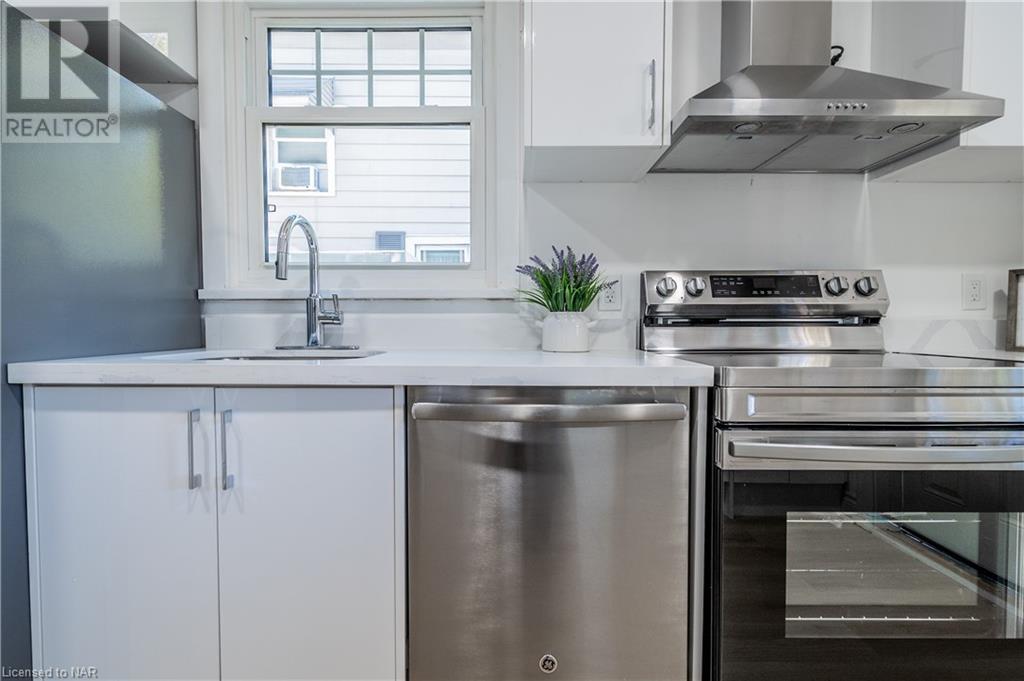169 Russell Avenue St. Catharines, Ontario L2R 1W5
$689,000
Beautiful Character 2 story house in a desirable section on Russell Ave. St. Catharines. The corner lot, a comfortable front porch offering you a relax area in all season. Main floor has a large living room, open concept dinning room and brand new kitchen with all new appliances. 2pcs powder room is so unique and convenient. The back door will lead you to a large deck and over look the private fully fenced back yard. The detached double garage with hydro is very rare to see in this area, it can be used as a work shop too. Second floor has three bedrooms, one is an ensuite, another two bedrooms are sharing a new renovated bathroom. New flooring, bright windows, fresh painting....such a wonderful cozy home. The full basement is unfinished, you can find laundry area, utility area, and sump pump. It has a very good potential to be done and create more living space. It is a move-in ready charm home near all amenities, parks and transportation, must see! (id:48215)
Property Details
| MLS® Number | 40665628 |
| Property Type | Single Family |
| EquipmentType | Water Heater |
| Features | Corner Site, Sump Pump |
| ParkingSpaceTotal | 4 |
| RentalEquipmentType | Water Heater |
| Structure | Porch |
Building
| BathroomTotal | 3 |
| BedroomsAboveGround | 3 |
| BedroomsTotal | 3 |
| Appliances | Dishwasher, Dryer, Refrigerator, Stove, Washer, Hood Fan |
| ArchitecturalStyle | 2 Level |
| BasementDevelopment | Unfinished |
| BasementType | Full (unfinished) |
| ConstructionStyleAttachment | Detached |
| CoolingType | Central Air Conditioning |
| ExteriorFinish | Aluminum Siding, Metal, Vinyl Siding |
| FoundationType | Block |
| HalfBathTotal | 1 |
| HeatingFuel | Natural Gas |
| HeatingType | Forced Air |
| StoriesTotal | 2 |
| SizeInterior | 1252 Sqft |
| Type | House |
| UtilityWater | Municipal Water |
Parking
| Detached Garage |
Land
| AccessType | Highway Nearby |
| Acreage | No |
| FenceType | Fence |
| Sewer | Municipal Sewage System |
| SizeDepth | 110 Ft |
| SizeFrontage | 35 Ft |
| SizeTotalText | Under 1/2 Acre |
| ZoningDescription | R2 |
Rooms
| Level | Type | Length | Width | Dimensions |
|---|---|---|---|---|
| Second Level | 3pc Bathroom | Measurements not available | ||
| Second Level | Bedroom | 11'6'' x 8'10'' | ||
| Second Level | Bedroom | 12'0'' x 10'3'' | ||
| Second Level | Bedroom | 12'0'' x 10'8'' | ||
| Second Level | 4pc Bathroom | Measurements not available | ||
| Main Level | 2pc Bathroom | Measurements not available | ||
| Main Level | Kitchen | 11'7'' x 10'8'' | ||
| Main Level | Living Room/dining Room | 26'0'' x 14'0'' |
https://www.realtor.ca/real-estate/27553953/169-russell-avenue-st-catharines
Annie Liu
Broker of Record
110 James St
St. Catharines, Ontario L2R 7E8








































