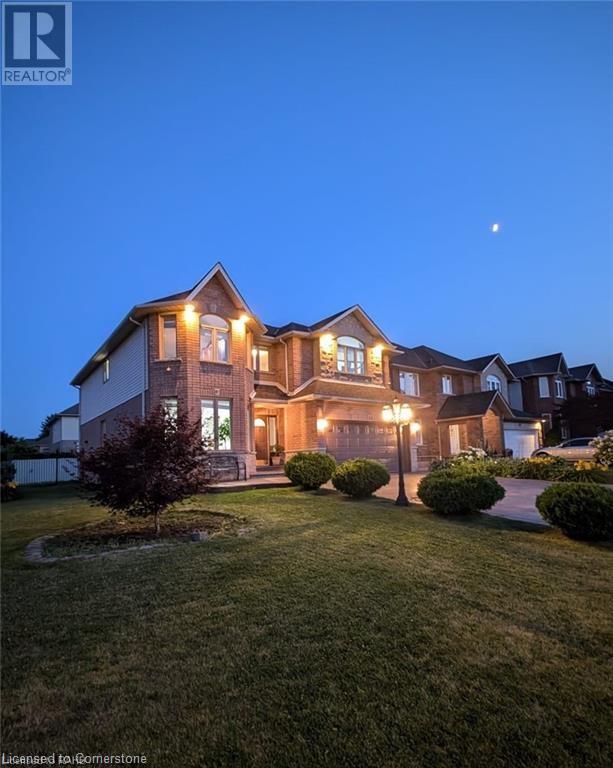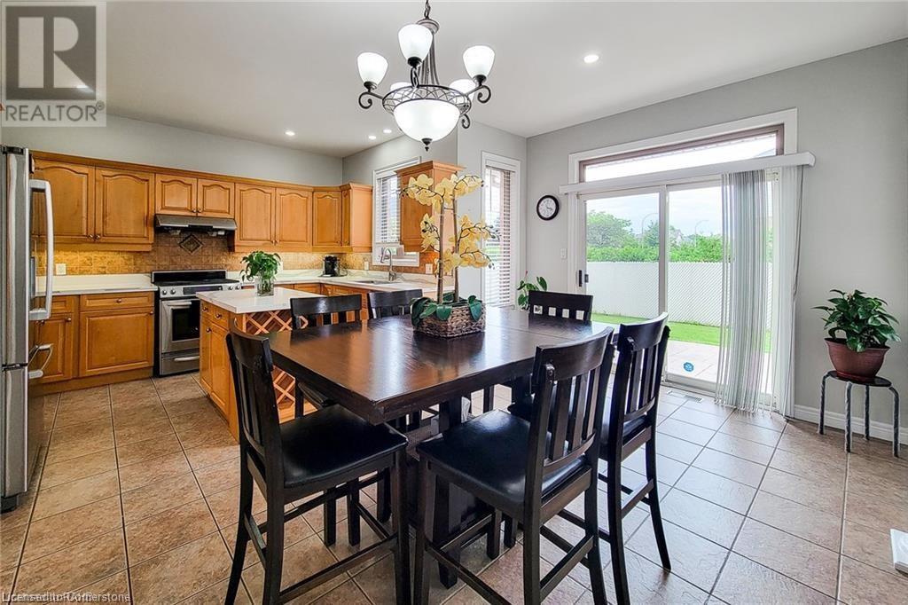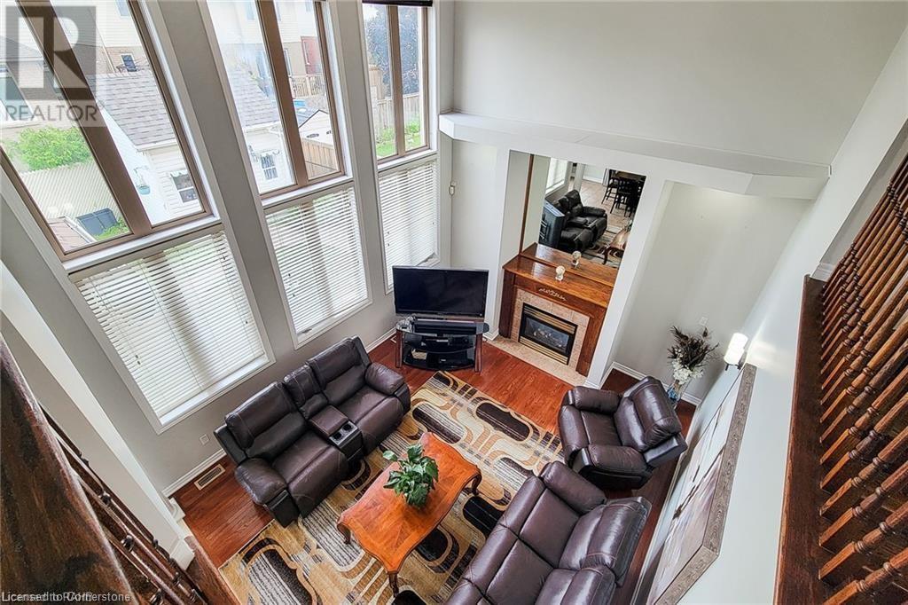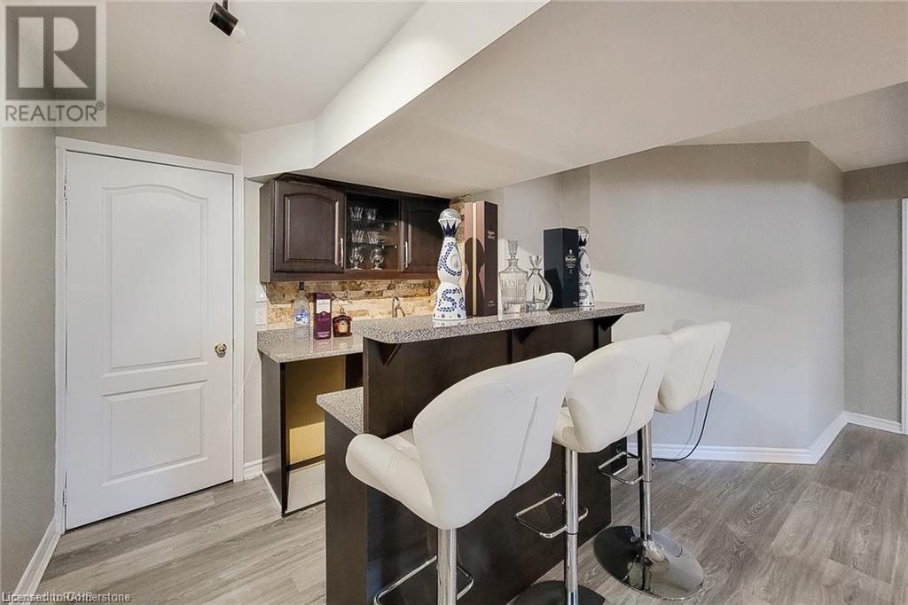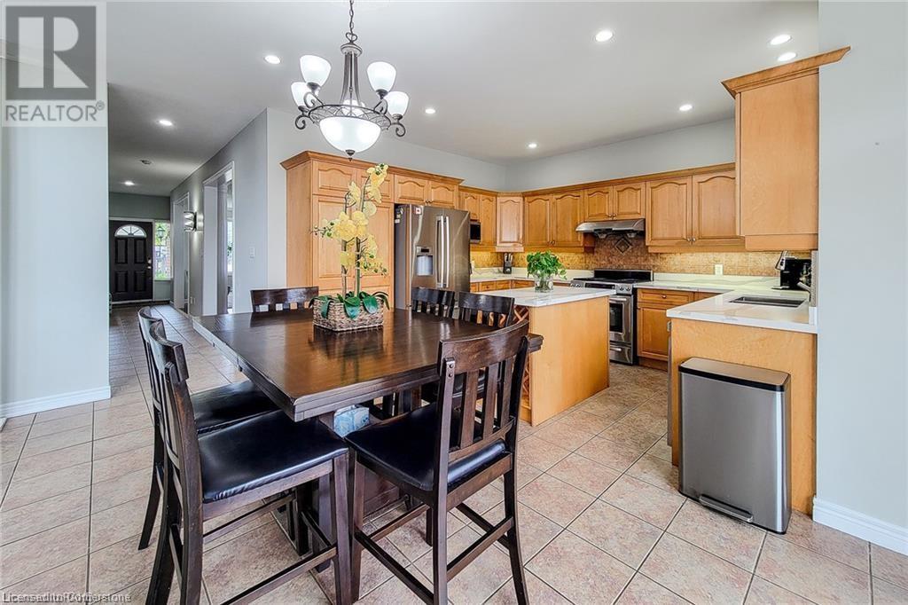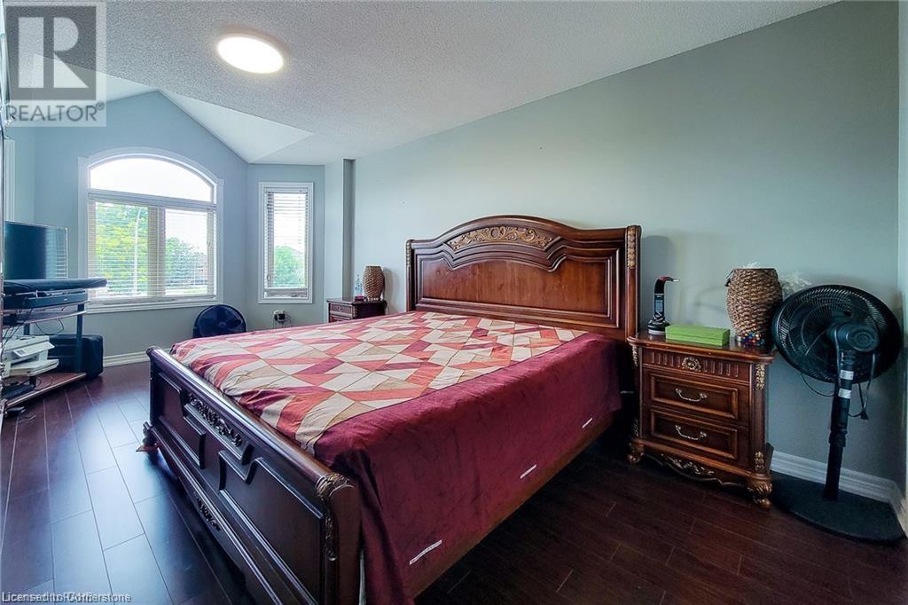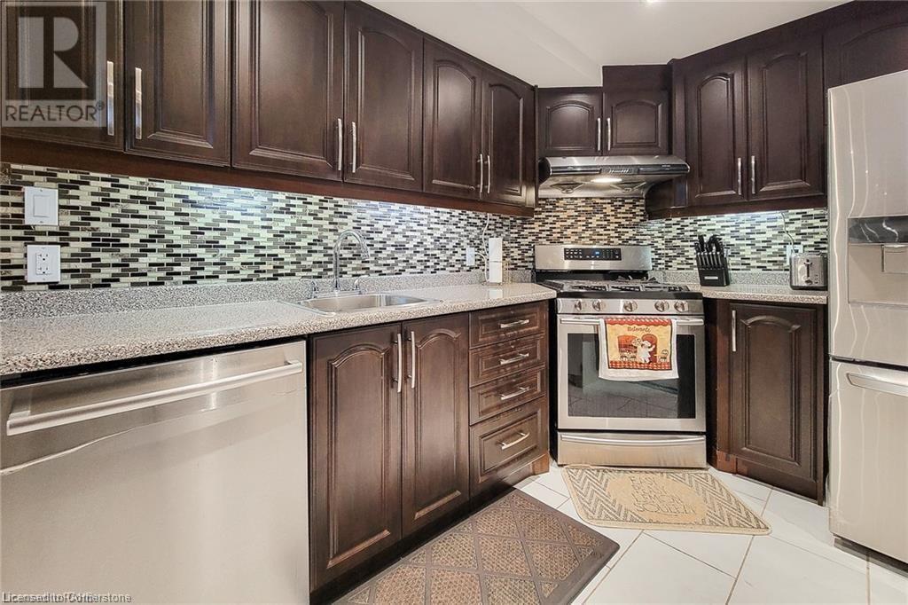56 Bosworth Street Hamilton, Ontario L9K 1N9
$1,399,999
Massive $100k price adjustment! Priced to sell. Nestled in the sought-after Meadowlands of Ancaster - this stunning 6 bedroom (4+2), 3.5-bathroom home offers 4000 sq ft of open-concept living, perfect for growing or multi-generational families and entertainers. Inside, a beautifully updated interior with high-end finishes (Fresh paint, new counters, countless upgrades) highlight the luxury in this gorgeous home. The main level boasts a large truly open concept 2-storey living area that soars over 18 feet high! Massive windows fill the space with natural light, creating a warm and inviting atmosphere. An updated modern kitchen with stainless steel appliances, and a dining area ideal for gatherings. The professionally finished basement, with a separate side entrance, adds valuable living space or can be it's own unit. It includes two additional large rooms, large living space, wet bar and kitchen, offering endless possibilities including a potential income opportunity. Situated on a larger corner lot, provides ample outdoor space for relaxation and recreation. The beautifully landscaped yard and stamped concrete driveway and patio are perfect for outdoor activities and entertaining. Located in the prestigious Meadowlands community, this home is close to top-rated schools, parks, shopping, and dining. Enjoy the convenience of easy access to major highways and public transportation, making commuting a breeze. Don't miss the opportunity to own this exceptional home in one of Ancaster's most desirable neighbourhoods. Schedule your private viewing today! (id:48215)
Property Details
| MLS® Number | 40665662 |
| Property Type | Single Family |
| AmenitiesNearBy | Airport, Golf Nearby, Park, Place Of Worship, Public Transit, Schools |
| CommunityFeatures | Community Centre, School Bus |
| EquipmentType | Water Heater |
| Features | In-law Suite |
| ParkingSpaceTotal | 6 |
| RentalEquipmentType | Water Heater |
Building
| BathroomTotal | 4 |
| BedroomsAboveGround | 4 |
| BedroomsBelowGround | 2 |
| BedroomsTotal | 6 |
| Appliances | Central Vacuum - Roughed In, Dishwasher, Dryer, Refrigerator, Washer, Gas Stove(s), Hood Fan, Garage Door Opener |
| ArchitecturalStyle | 2 Level |
| BasementDevelopment | Finished |
| BasementType | Full (finished) |
| ConstructedDate | 2003 |
| ConstructionStyleAttachment | Detached |
| CoolingType | Central Air Conditioning |
| ExteriorFinish | Brick, Stone, Vinyl Siding |
| FoundationType | Poured Concrete |
| HalfBathTotal | 1 |
| HeatingFuel | Natural Gas |
| HeatingType | Forced Air |
| StoriesTotal | 2 |
| SizeInterior | 4328 Sqft |
| Type | House |
| UtilityWater | Municipal Water |
Parking
| Attached Garage |
Land
| AccessType | Highway Access |
| Acreage | No |
| LandAmenities | Airport, Golf Nearby, Park, Place Of Worship, Public Transit, Schools |
| Sewer | Municipal Sewage System |
| SizeDepth | 108 Ft |
| SizeFrontage | 62 Ft |
| SizeTotalText | Under 1/2 Acre |
| ZoningDescription | R4 |
Rooms
| Level | Type | Length | Width | Dimensions |
|---|---|---|---|---|
| Second Level | 4pc Bathroom | 1'0'' x 1'0'' | ||
| Second Level | Bedroom | 12'6'' x 12'0'' | ||
| Second Level | Bedroom | 16'0'' x 12'3'' | ||
| Second Level | Bedroom | 20'0'' x 11'6'' | ||
| Second Level | 5pc Bathroom | 1'0'' x 1'0'' | ||
| Second Level | Primary Bedroom | 19'0'' x 13'6'' | ||
| Basement | 4pc Bathroom | 1'0'' x 1'0'' | ||
| Basement | Laundry Room | 1'0'' x 1'0'' | ||
| Basement | Family Room | 14'0'' x 14'0'' | ||
| Basement | Kitchen | 10'0'' x 8'0'' | ||
| Basement | Bedroom | 12'0'' x 13'0'' | ||
| Basement | Bedroom | 12'0'' x 12'0'' | ||
| Main Level | Laundry Room | 1'0'' x 1'0'' | ||
| Main Level | 2pc Bathroom | 1'0'' x 1'0'' | ||
| Main Level | Family Room | 17'0'' x 14'6'' | ||
| Main Level | Eat In Kitchen | 18' x 17' | ||
| Main Level | Foyer | 1'0'' x 1'0'' | ||
| Main Level | Dining Room | 11'6'' x 12'0'' | ||
| Main Level | Living Room | 21'4'' x 12'0'' |
https://www.realtor.ca/real-estate/27553850/56-bosworth-street-hamilton
Amanpreet Kaur
Salesperson
130 King Street W. Suite 1900d
Toronto, Ontario M5X 1E3





