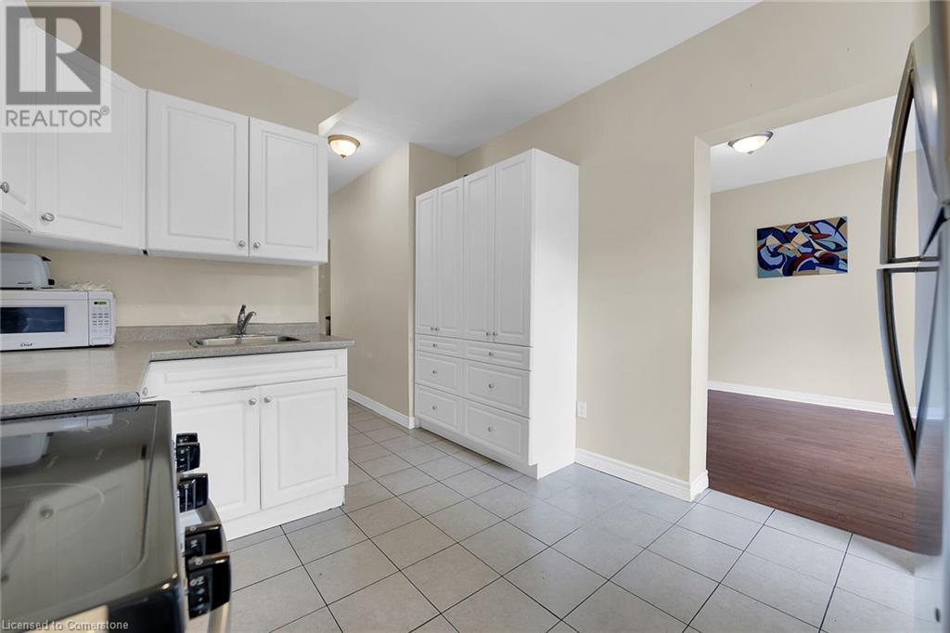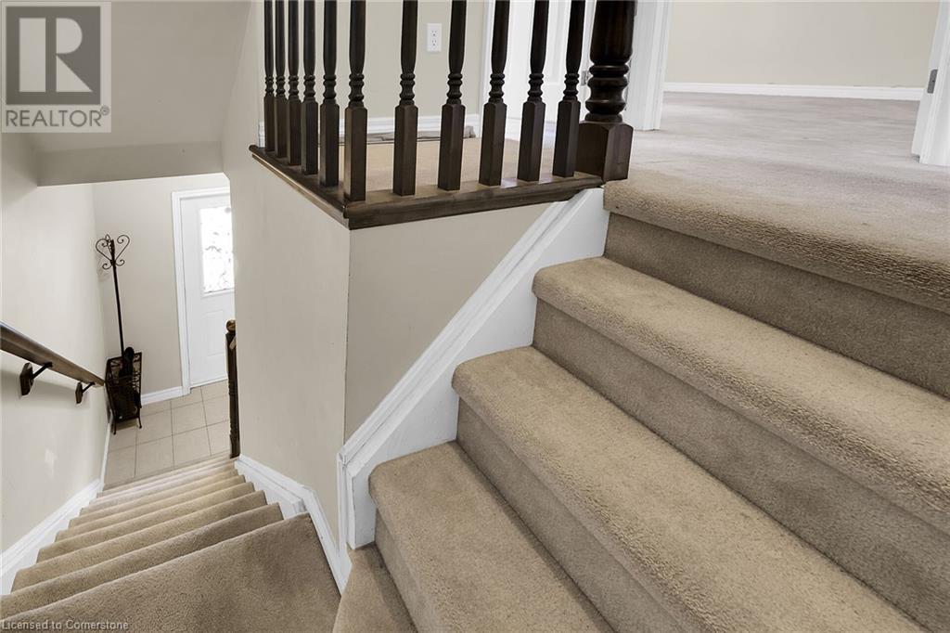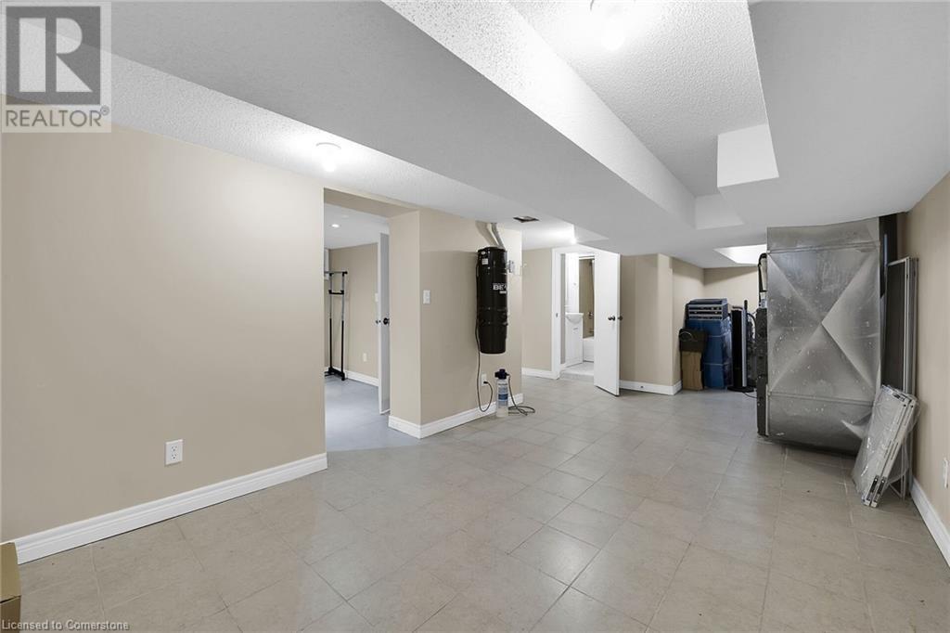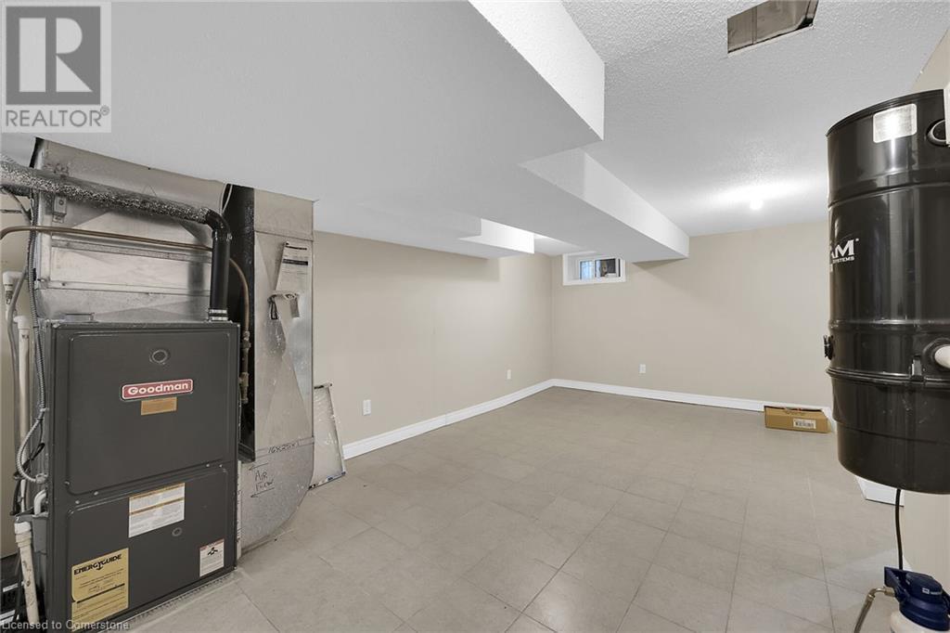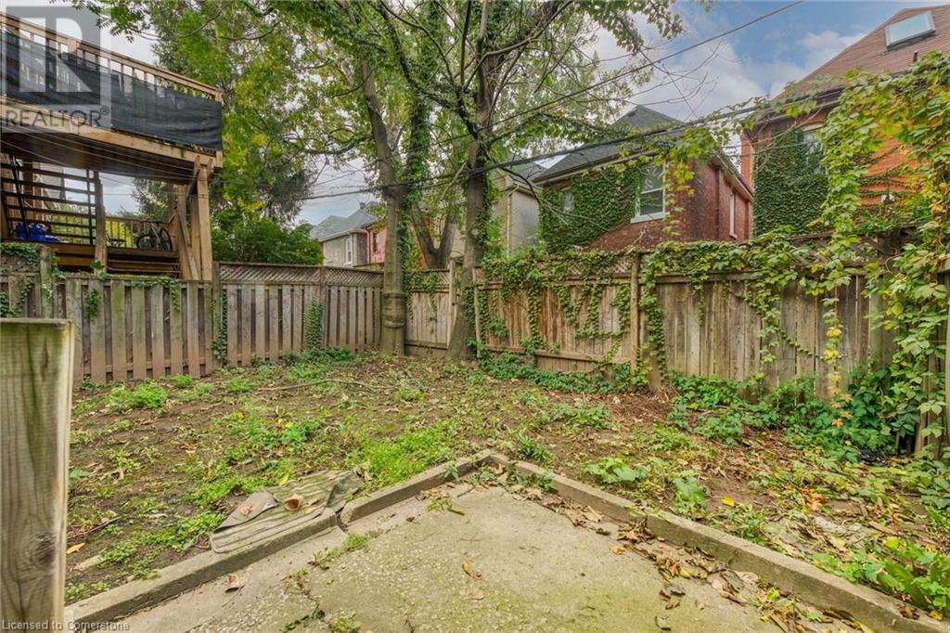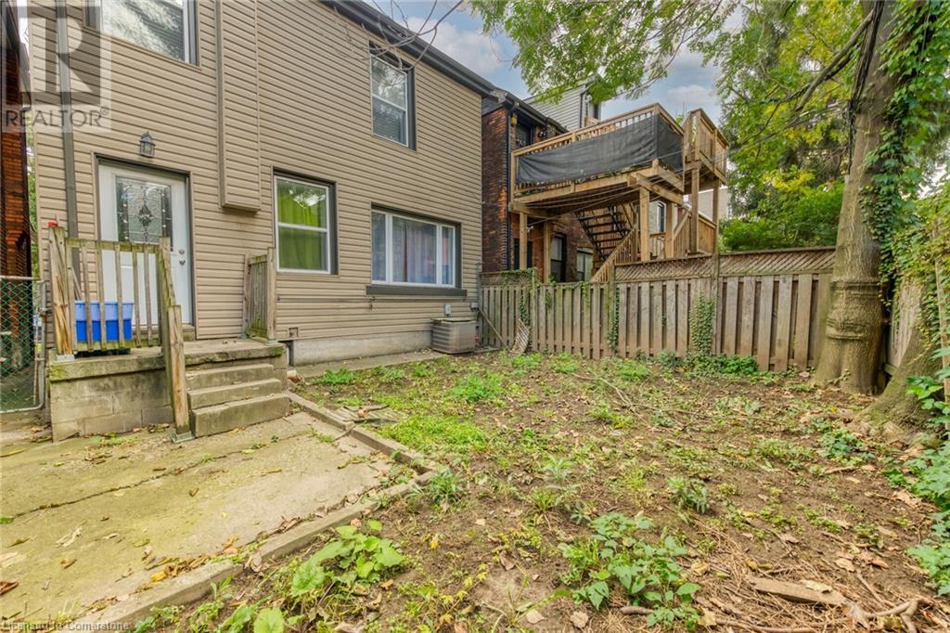31 Gibson Avenue Hamilton, Ontario L8L 6J4
$2,850 MonthlyOther, See Remarks
Welcome to 31 Gibson Ave, a spacious and inviting home perfect for families or professionals. This home features 3 oversized bedrooms, providing ample space for comfort & relaxation. You'll also find a versatile den, ideal for a home office or additional living area. With three well-appointed bathrooms, morning routines will be a breeze. Enjoy the convenience of a cozy kitchen, plenty of natural light, and a backyard perfect for outdoor gatherings. Located just minutes away from parks, schools, and shopping. Don’t miss out on this fantastic opportunity—schedule your viewing today! (id:48215)
Property Details
| MLS® Number | 40662146 |
| Property Type | Single Family |
| EquipmentType | None |
| RentalEquipmentType | None |
Building
| BathroomTotal | 3 |
| BedroomsAboveGround | 3 |
| BedroomsTotal | 3 |
| Appliances | Stove |
| BasementDevelopment | Finished |
| BasementType | Full (finished) |
| ConstructionStyleAttachment | Detached |
| CoolingType | Central Air Conditioning |
| ExteriorFinish | Aluminum Siding, Metal, Vinyl Siding |
| FireplaceFuel | Electric |
| FireplacePresent | Yes |
| FireplaceTotal | 1 |
| FireplaceType | Other - See Remarks |
| FoundationType | Block |
| HeatingFuel | Natural Gas |
| HeatingType | Forced Air |
| StoriesTotal | 3 |
| SizeInterior | 1600 Sqft |
| Type | House |
| UtilityWater | Municipal Water |
Parking
| None |
Land
| Acreage | No |
| Sewer | Municipal Sewage System |
| SizeDepth | 65 Ft |
| SizeFrontage | 26 Ft |
| SizeTotalText | Unknown |
| ZoningDescription | Res |
Rooms
| Level | Type | Length | Width | Dimensions |
|---|---|---|---|---|
| Second Level | 4pc Bathroom | 6'2'' x 7'5'' | ||
| Second Level | Den | 11'5'' x 7'5'' | ||
| Second Level | Bedroom | 21'0'' x 10'0'' | ||
| Second Level | Bedroom | 10'11'' x 11'0'' | ||
| Third Level | 3pc Bathroom | 6'3'' x 14'0'' | ||
| Third Level | Primary Bedroom | 20'0'' x 14'5'' | ||
| Basement | 3pc Bathroom | Measurements not available | ||
| Main Level | Kitchen | 10'0'' x 12'0'' | ||
| Main Level | Living Room | 12'5'' x 12'0'' | ||
| Main Level | Dining Room | 10'5'' x 13'0'' |
https://www.realtor.ca/real-estate/27554435/31-gibson-avenue-hamilton
Reisha Dass
Broker
720 Guelph Line Unit A
Burlington, Ontario L7R 4E2












