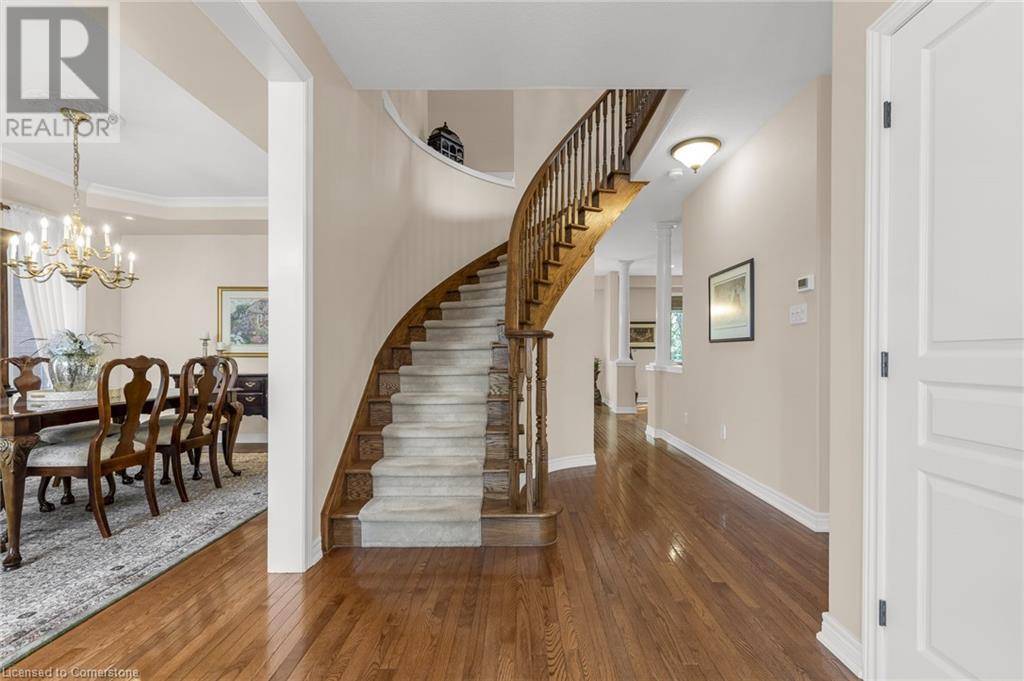35 Oldmill Road Ancaster, Ontario L9G 5E2
$1,535,000
Welcome to 35 Oldmill Rd! This stunning 2-storey home boasts over 3,000 sq ft of above grade, luxurious living space in a sought-after community in Ancaster. Featuring 9-foot ceilings on the main floor and elegant hardwood throughout, the home exudes comfort and sophistication. The dining room showcases a coffered ceiling for a touch of grandeur, while the inviting family room offers a cozy gas fireplace, seamlessly flowing into the open-concept kitchen. There’s also an additional living room perfect for entertaining. The spacious eat-in kitchen is a chef’s dream, complete with granite countertops, a large island, large pantry, and a walkout to the back patio, ideal for indoor-outdoor living. Ascend the beautiful oak staircase to the second level, where the expansive primary bedroom awaits with a walk-in closet and a spa-like 5-piece ensuite. Each of the 3 additional bedrooms features its own walk-in closet, and the second-floor laundry room adds convenience to everyday living. The fully finished basement offers even more space with an exercise area, a family room, and abundant storage. The extended driveway and oversized garage provide plenty of room for large vehicles, including trucks and SUVs. Enjoy the serene backyard, which overlooks tranquil trees and farmer's fields, providing a peaceful retreat in this quiet enclave of executive homes. Conveniently located close to all amenities, with easy access to major highways, this home truly offers the perfect blend of luxury and practicality. (id:48215)
Property Details
| MLS® Number | 40665270 |
| Property Type | Single Family |
| AmenitiesNearBy | Airport, Golf Nearby, Park, Place Of Worship, Public Transit, Schools |
| CommunicationType | High Speed Internet |
| EquipmentType | None |
| Features | Conservation/green Belt, Sump Pump, Automatic Garage Door Opener |
| ParkingSpaceTotal | 6 |
| RentalEquipmentType | None |
| Structure | Porch |
Building
| BathroomTotal | 3 |
| BedroomsAboveGround | 4 |
| BedroomsTotal | 4 |
| Appliances | Central Vacuum, Dishwasher, Dryer, Refrigerator, Washer, Range - Gas, Microwave Built-in, Window Coverings, Garage Door Opener |
| ArchitecturalStyle | 2 Level |
| BasementDevelopment | Finished |
| BasementType | Full (finished) |
| ConstructedDate | 2004 |
| ConstructionStyleAttachment | Detached |
| CoolingType | Central Air Conditioning |
| ExteriorFinish | Brick, Stone, Vinyl Siding |
| FireplacePresent | Yes |
| FireplaceTotal | 1 |
| Fixture | Ceiling Fans |
| FoundationType | Poured Concrete |
| HalfBathTotal | 1 |
| HeatingFuel | Natural Gas |
| HeatingType | Forced Air |
| StoriesTotal | 2 |
| SizeInterior | 3022 Sqft |
| Type | House |
| UtilityWater | Municipal Water |
Parking
| Attached Garage |
Land
| AccessType | Road Access, Highway Access, Highway Nearby |
| Acreage | No |
| LandAmenities | Airport, Golf Nearby, Park, Place Of Worship, Public Transit, Schools |
| LandscapeFeatures | Lawn Sprinkler |
| Sewer | Municipal Sewage System |
| SizeDepth | 110 Ft |
| SizeFrontage | 50 Ft |
| SizeTotalText | Under 1/2 Acre |
| ZoningDescription | R3-461 |
Rooms
| Level | Type | Length | Width | Dimensions |
|---|---|---|---|---|
| Second Level | Bedroom | 12'4'' x 14'4'' | ||
| Second Level | Bedroom | 15'0'' x 11'6'' | ||
| Second Level | Bedroom | 22'0'' x 14'4'' | ||
| Second Level | 5pc Bathroom | 12'4'' x 10'0'' | ||
| Second Level | Full Bathroom | Measurements not available | ||
| Second Level | Laundry Room | 8'5'' x 6'4'' | ||
| Second Level | Primary Bedroom | 19'0'' x 12'4'' | ||
| Main Level | 2pc Bathroom | Measurements not available | ||
| Main Level | Den | 10'0'' x 12'0'' | ||
| Main Level | Dining Room | 15'8'' x 12'0'' | ||
| Main Level | Eat In Kitchen | 22'0'' x 14'0'' | ||
| Main Level | Living Room | 18'6'' x 13'6'' |
Utilities
| Cable | Available |
| Electricity | Available |
| Natural Gas | Available |
| Telephone | Available |
https://www.realtor.ca/real-estate/27556515/35-oldmill-road-ancaster
Marion Benson
Broker
2025 Maria Street Unit 4a
Burlington, Ontario L7R 0G6













































