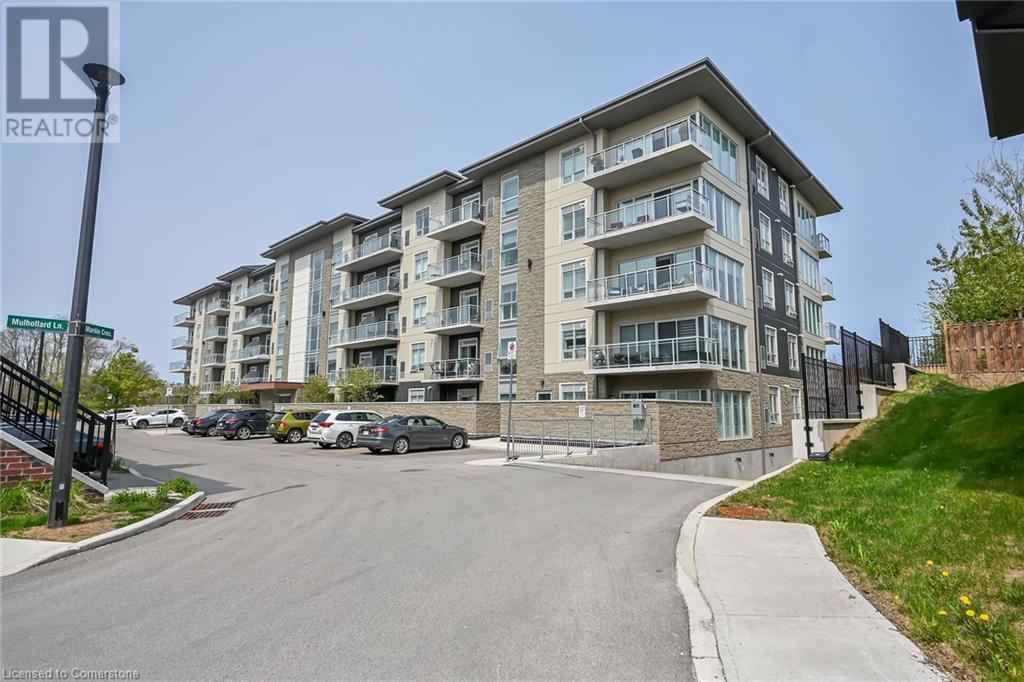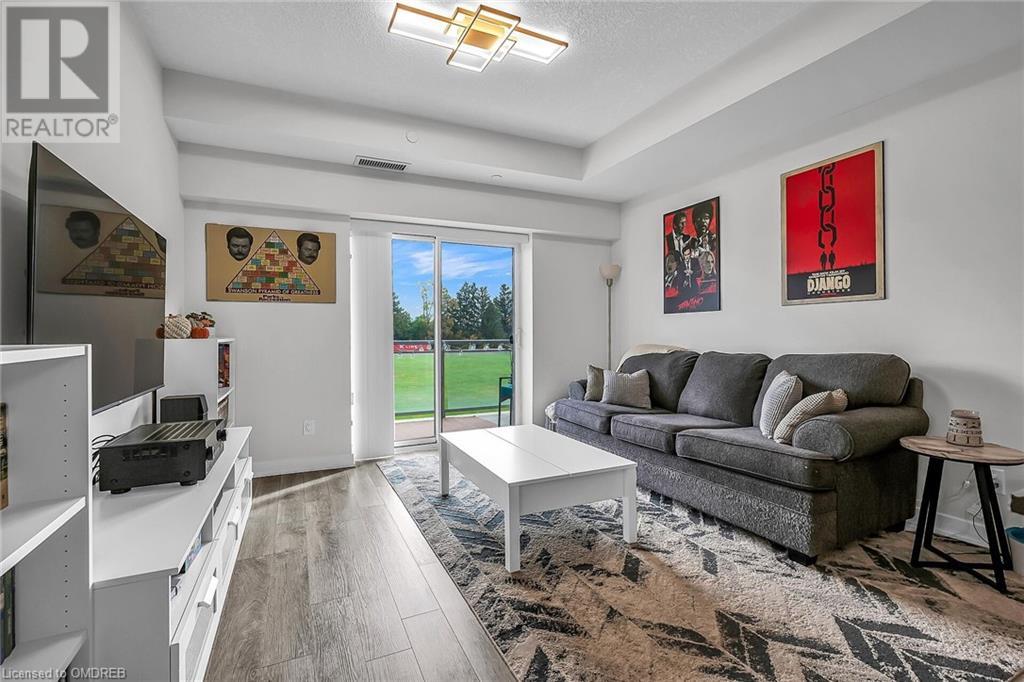16 Markle Crescent Unit# 303 Ancaster, Ontario L9G 0H4
$499,900Maintenance, Insurance, Landscaping
$429.15 Monthly
Maintenance, Insurance, Landscaping
$429.15 MonthlyWelcome to Monterey Heights in Ancaster! This immaculate 1-bed 1 bath residence offers a like-new condition and impressive features. This beautiful kitchen boasts stainless steel appliances, quartz counters, and modern cabinetry with under-mount lighting. Entertain guests at the spacious island with breakfast bar seating. The bright living room features pot lights and patio doors to a large balcony. Enjoy luxury flooring, in-suite laundry, and ample storage. This unit includes 1 underground parking space and a storage locker. The buildering offers a gym, yoga room, party room with an outdoor terrace equipped with BBQ's and gas fire pits. Close access to shopping, restaurants and highways. Make this your new home. Please attach schedule B. (id:48215)
Property Details
| MLS® Number | 40666017 |
| Property Type | Single Family |
| Amenities Near By | Airport, Golf Nearby, Park, Public Transit, Schools |
| Community Features | Quiet Area |
| Equipment Type | Furnace, Water Heater |
| Features | Conservation/green Belt, Balcony, Paved Driveway, Automatic Garage Door Opener |
| Parking Space Total | 1 |
| Rental Equipment Type | Furnace, Water Heater |
| Storage Type | Locker |
Building
| Bathroom Total | 1 |
| Bedrooms Above Ground | 1 |
| Bedrooms Below Ground | 1 |
| Bedrooms Total | 2 |
| Amenities | Exercise Centre, Party Room |
| Appliances | Dishwasher, Dryer, Stove, Washer, Microwave Built-in |
| Basement Type | None |
| Constructed Date | 2020 |
| Construction Style Attachment | Attached |
| Cooling Type | Central Air Conditioning |
| Exterior Finish | Brick, Stone, Stucco |
| Fire Protection | Smoke Detectors |
| Foundation Type | Poured Concrete |
| Heating Fuel | Natural Gas |
| Heating Type | Forced Air |
| Stories Total | 1 |
| Size Interior | 738 Ft2 |
| Type | Apartment |
| Utility Water | Municipal Water |
Parking
| Underground | |
| Visitor Parking |
Land
| Access Type | Road Access, Highway Access |
| Acreage | No |
| Land Amenities | Airport, Golf Nearby, Park, Public Transit, Schools |
| Sewer | Municipal Sewage System |
| Size Total Text | Unknown |
| Zoning Description | Res |
Rooms
| Level | Type | Length | Width | Dimensions |
|---|---|---|---|---|
| Main Level | Den | 8'6'' x 7'3'' | ||
| Main Level | 4pc Bathroom | Measurements not available | ||
| Main Level | Bedroom | 13'11'' x 12'1'' | ||
| Main Level | Living Room/dining Room | 14'3'' x 13'2'' | ||
| Main Level | Kitchen | 9'8'' x 11'2'' |
https://www.realtor.ca/real-estate/27557016/16-markle-crescent-unit-303-ancaster
Jay A. Brandes
Salesperson
(905) 574-1450
109 Portia Drive
Ancaster, Ontario L9G 0E8
(905) 304-3303
(905) 574-1450
www.remaxescarpment.com/





















































