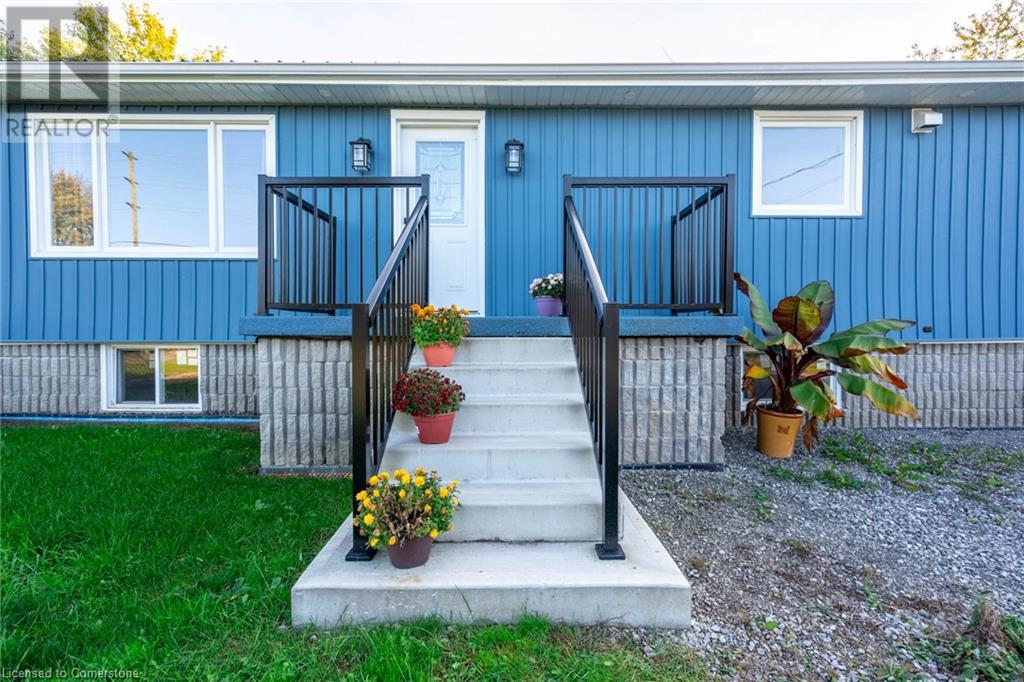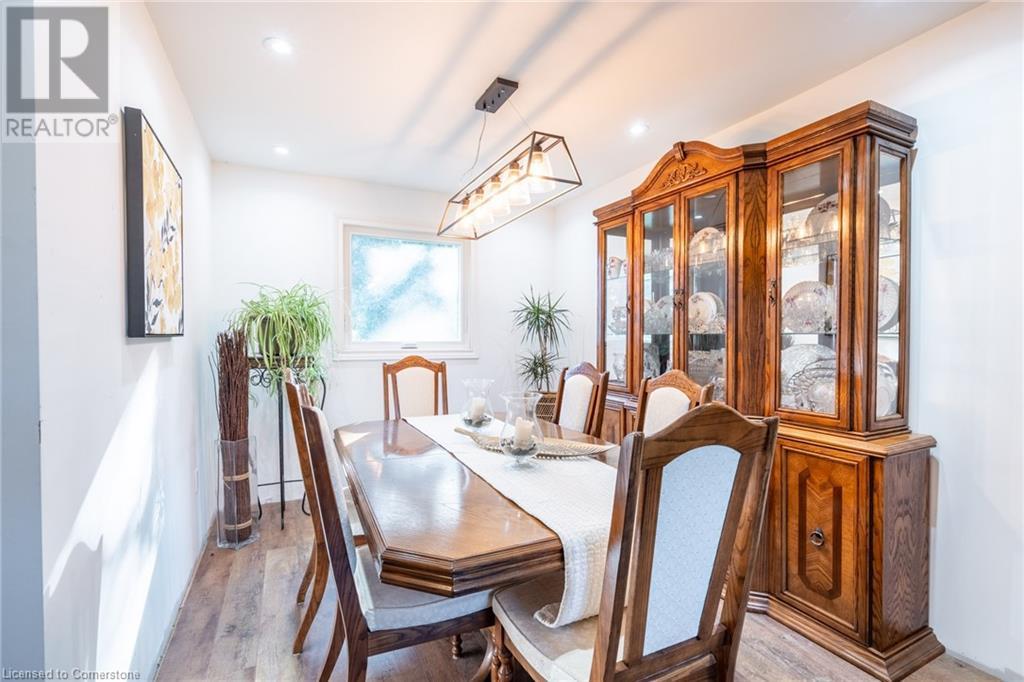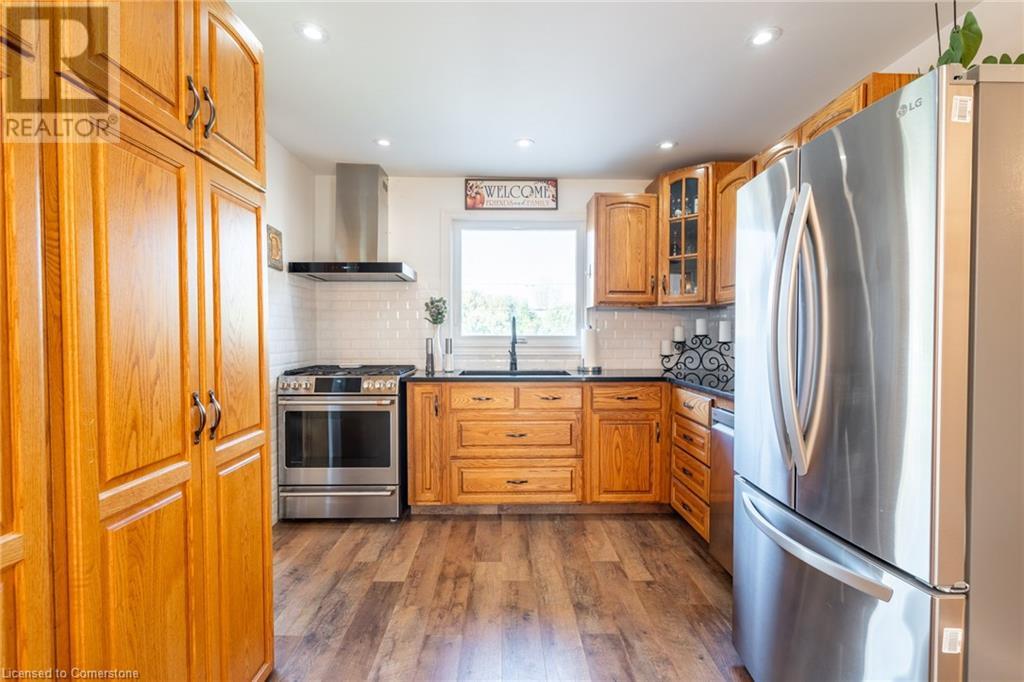6515 Twenty Road E Hannon, Ontario L0R 1P0
$839,900
Looking for country living combined with the convenience of city living? Look no further than 6515 Twenty Road East. This super cute 1,225 square foot bungalow is situated on a half-acre lot with beautiful scenic views, just minutes from lots of amenities! The main floor has a cozy living room, three good sized bedrooms, main floor laundry, and a spacious four-piece bathroom. The kitchen has timeless oak cabinets, granite countertops, stainless-steel appliances, and recently updated laminate flooring. The unfinished basement has heaps of potential with high ceilings, lots of natural light, a separate entrance and a workshop area. Other updates include an upgraded septic (2022), updated metal roof (2023), new sump pump (2023), new windows (2022), newer furnace and A/C, new washer and dryer (2024). You'll also find there is plenty of parking with two driveways, perfect for parking an RV! Don’t be TOO LATE*! *REG TM. RSA. (id:48215)
Property Details
| MLS® Number | 40665941 |
| Property Type | Single Family |
| AmenitiesNearBy | Place Of Worship, Public Transit, Schools |
| CommunityFeatures | School Bus |
| EquipmentType | Water Heater |
| Features | Crushed Stone Driveway, Country Residential, Sump Pump |
| ParkingSpaceTotal | 6 |
| RentalEquipmentType | Water Heater |
Building
| BathroomTotal | 1 |
| BedroomsAboveGround | 3 |
| BedroomsTotal | 3 |
| Appliances | Dishwasher, Dryer, Freezer, Refrigerator, Stove, Washer, Gas Stove(s), Hood Fan |
| ArchitecturalStyle | Bungalow |
| BasementDevelopment | Unfinished |
| BasementType | Full (unfinished) |
| ConstructionStyleAttachment | Detached |
| CoolingType | Central Air Conditioning |
| ExteriorFinish | Aluminum Siding |
| FoundationType | Block |
| HeatingFuel | Natural Gas |
| HeatingType | Forced Air |
| StoriesTotal | 1 |
| SizeInterior | 1225 Sqft |
| Type | House |
| UtilityWater | Municipal Water |
Land
| Acreage | No |
| LandAmenities | Place Of Worship, Public Transit, Schools |
| Sewer | Septic System |
| SizeDepth | 300 Ft |
| SizeFrontage | 80 Ft |
| SizeTotalText | 1/2 - 1.99 Acres |
| ZoningDescription | A2 |
Rooms
| Level | Type | Length | Width | Dimensions |
|---|---|---|---|---|
| Lower Level | Recreation Room | 35'0'' x 23'0'' | ||
| Lower Level | Utility Room | 16'6'' x 11'5'' | ||
| Main Level | Bedroom | 11'5'' x 10'1'' | ||
| Main Level | Laundry Room | 8'0'' x 7'1'' | ||
| Main Level | Bedroom | 11'5'' x 8'6'' | ||
| Main Level | 4pc Bathroom | Measurements not available | ||
| Main Level | Primary Bedroom | 16'10'' x 12'0'' | ||
| Main Level | Kitchen | 11'0'' x 10'3'' | ||
| Main Level | Dining Room | 12'0'' x 9'0'' | ||
| Main Level | Living Room | 15'2'' x 12'1'' |
https://www.realtor.ca/real-estate/27557018/6515-twenty-road-e-hannon
Drew Woolcott
Broker
#1b-493 Dundas Street E.
Waterdown, Ontario L0R 2H1





























