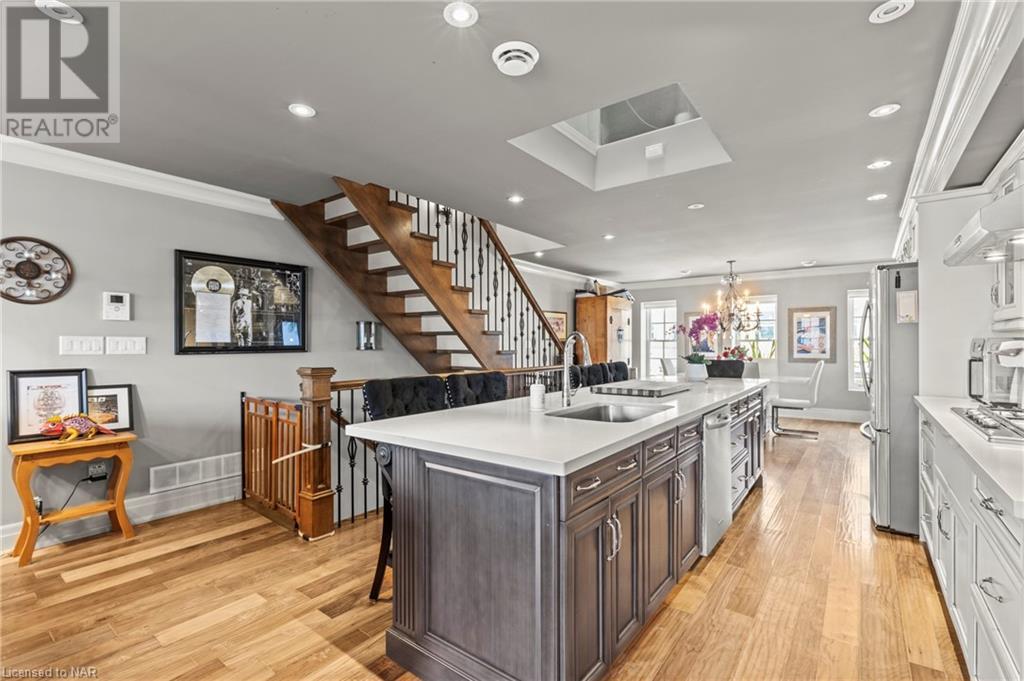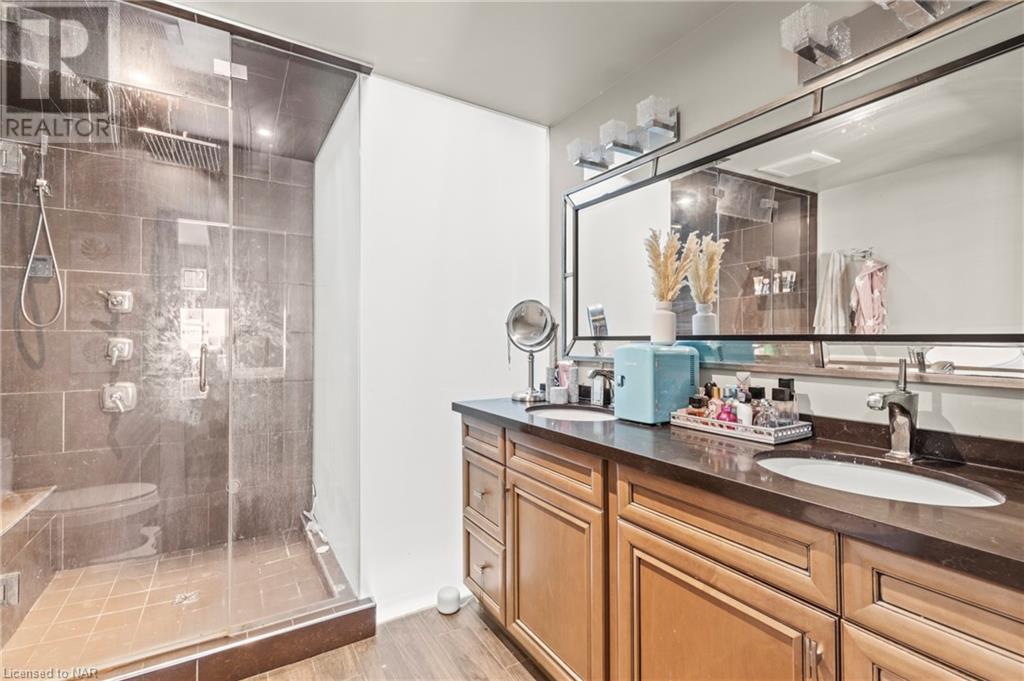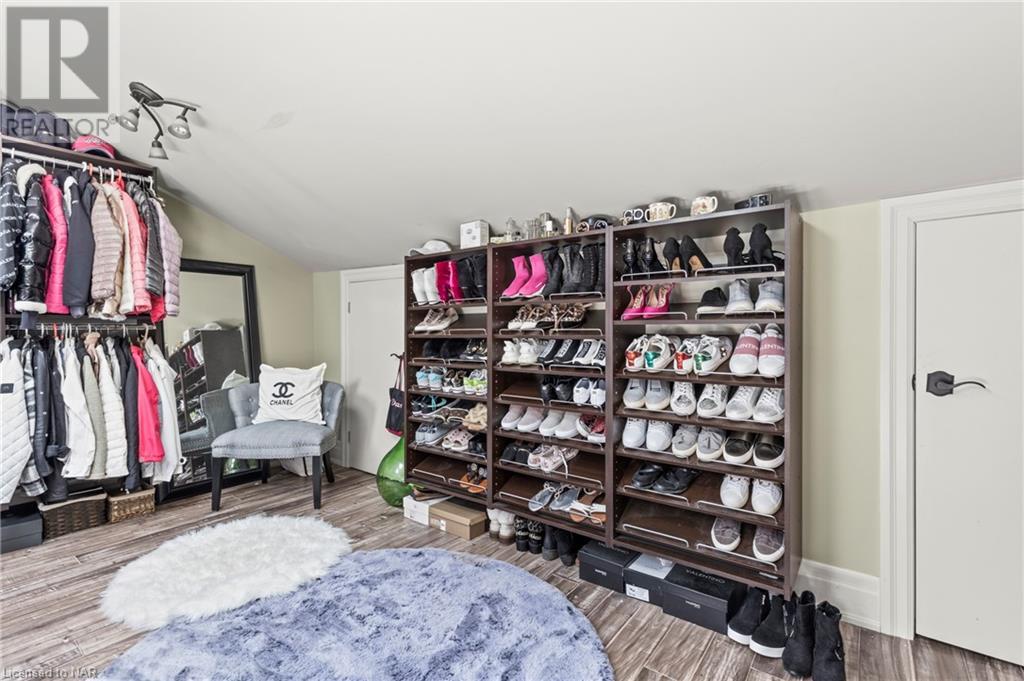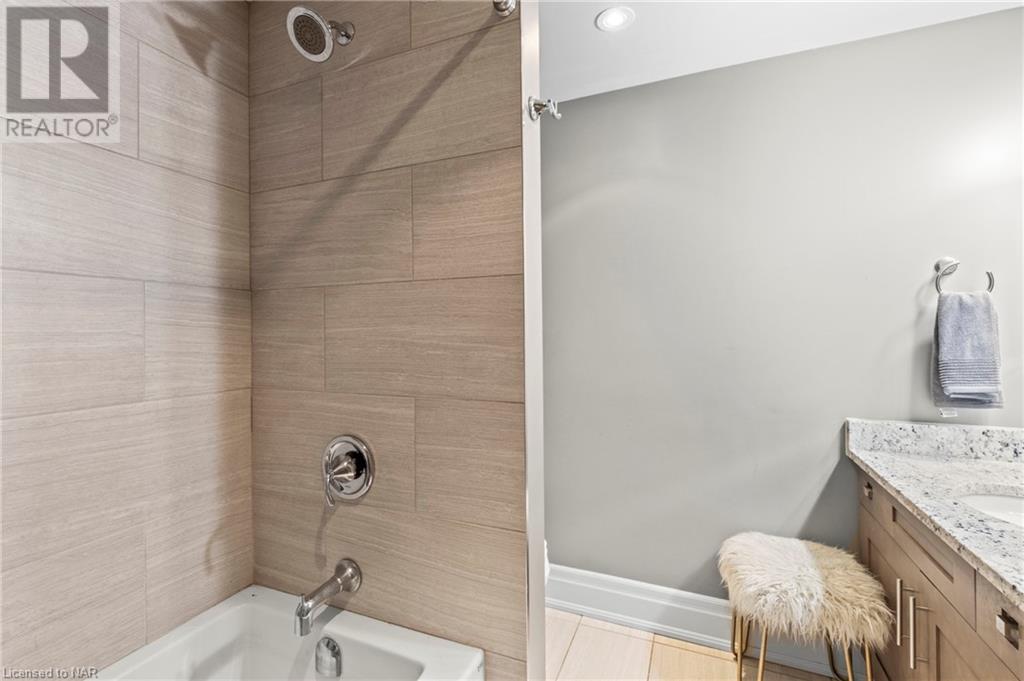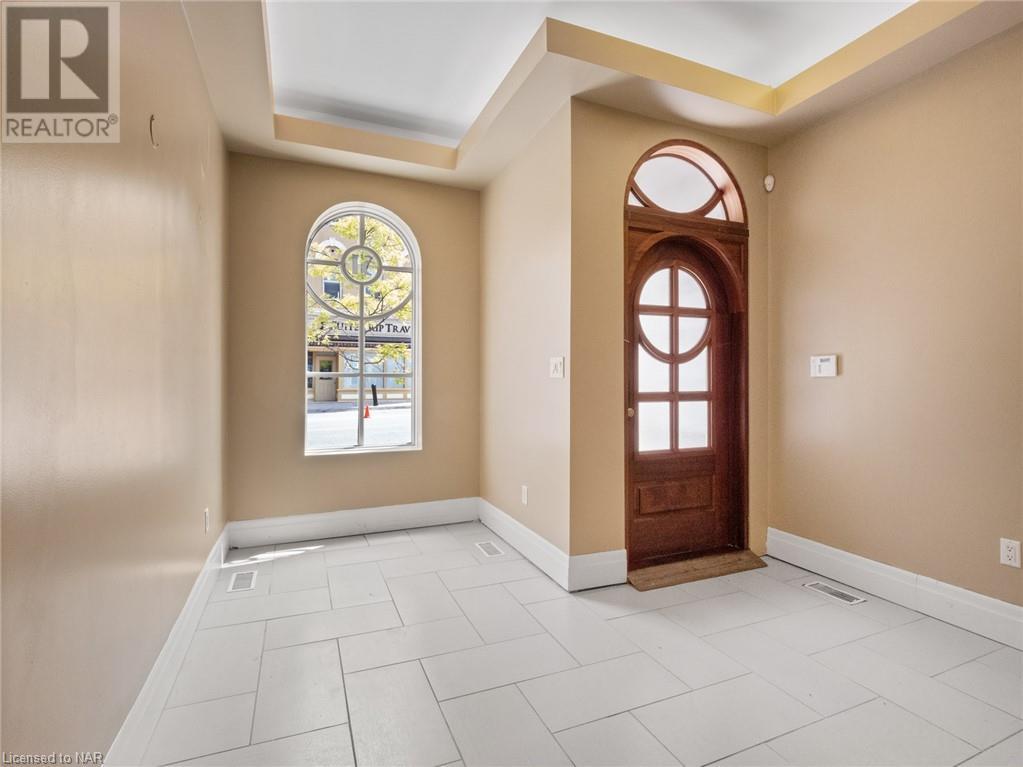51 Front Street S Thorold, Ontario L2V 1W8
$799,000
Welcome to 51 Front street located in the heart of the charming downtown Thorold. This exceptional property offers a unique opportunity. The main floor features approx. 800 sqft of prime commercial space that is full of character, and has a beautiful arched doorway with a show stopping elegant facade. This space is occupied on a one year lease generating 1550$/Mon. Upstairs you'll discover a great room that seamlessly blends comfort and luxury with its high end finishings, custom cabinetry, stainless steel appliances, tons of natural light and hardwood flooring throughout. The third floor is equipped with a master bedroom with an ensuite, another full bathroom with jacuzzi bathtub, another bedroom and a smaller den space that can be used as a bedroom or office. Thats not all, above the master bedroom you'll find a fully finished loft, that can be used as a walk in closet, library or can be used as another bedroom. The possibilities in this property are truly endless. (id:48215)
Property Details
| MLS® Number | 40663824 |
| Property Type | Single Family |
| AmenitiesNearBy | Playground, Public Transit, Schools |
| ParkingSpaceTotal | 3 |
Building
| BathroomTotal | 3 |
| BedroomsAboveGround | 2 |
| BedroomsTotal | 2 |
| Appliances | Dishwasher, Dryer, Refrigerator, Stove, Washer |
| BasementDevelopment | Unfinished |
| BasementType | Partial (unfinished) |
| ConstructionStyleAttachment | Link |
| CoolingType | Central Air Conditioning |
| ExteriorFinish | Other |
| HalfBathTotal | 1 |
| HeatingType | Heat Pump |
| SizeInterior | 3400 Sqft |
| Type | House |
| UtilityWater | Municipal Water |
Land
| Acreage | No |
| LandAmenities | Playground, Public Transit, Schools |
| Sewer | Municipal Sewage System |
| SizeFrontage | 19 Ft |
| SizeTotalText | Under 1/2 Acre |
| ZoningDescription | C2 |
Rooms
| Level | Type | Length | Width | Dimensions |
|---|---|---|---|---|
| Second Level | Dining Room | 16'0'' x 12'10'' | ||
| Second Level | Kitchen | 16'0'' x 16'6'' | ||
| Second Level | Living Room | 16'0'' x 14'4'' | ||
| Third Level | 3pc Bathroom | Measurements not available | ||
| Third Level | 3pc Bathroom | Measurements not available | ||
| Third Level | Office | 5'3'' x 11'4'' | ||
| Third Level | Bedroom | 10'4'' x 14'8'' | ||
| Third Level | Primary Bedroom | 15'11'' x 18'9'' | ||
| Basement | Storage | 16'3'' x 42'2'' | ||
| Main Level | Bonus Room | 16'3'' x 12'1'' | ||
| Main Level | Storage | 4'4'' x 5'6'' | ||
| Upper Level | Loft | 16'0'' x 22'2'' |
https://www.realtor.ca/real-estate/27549350/51-front-street-s-thorold
Lindsey Phieffer
Broker of Record
11 Front St. S
Thorold, Ontario L2V 1W8







