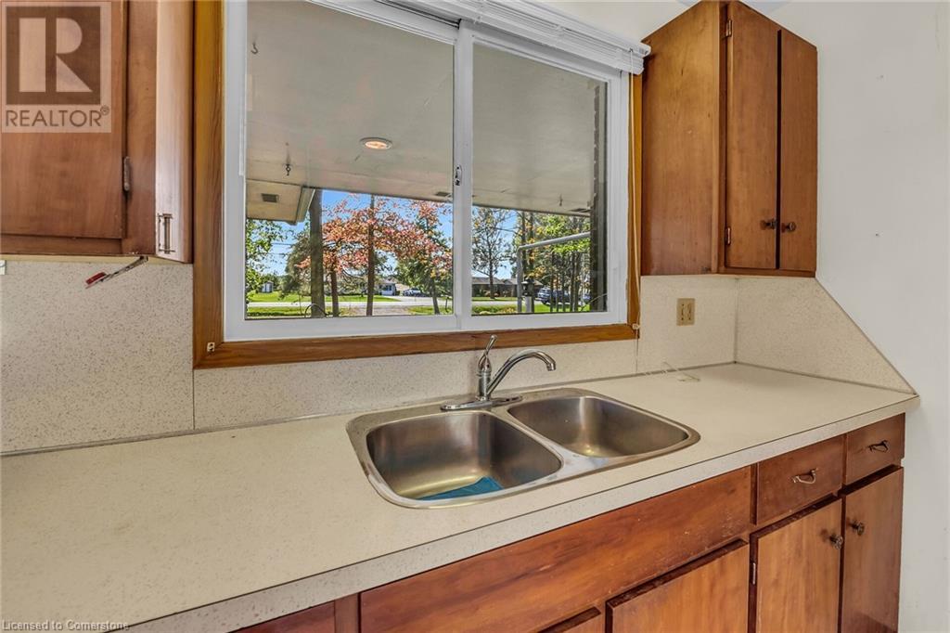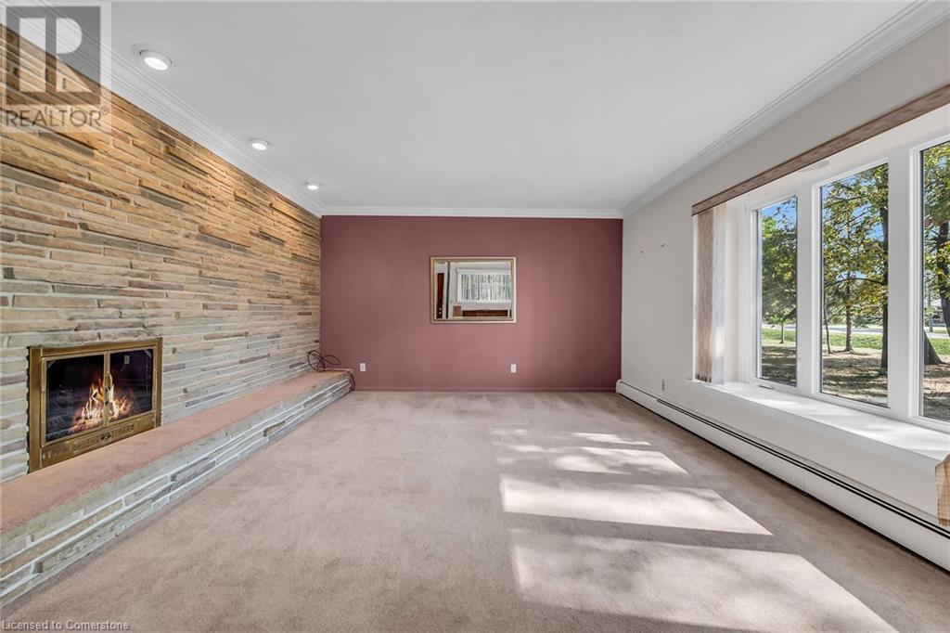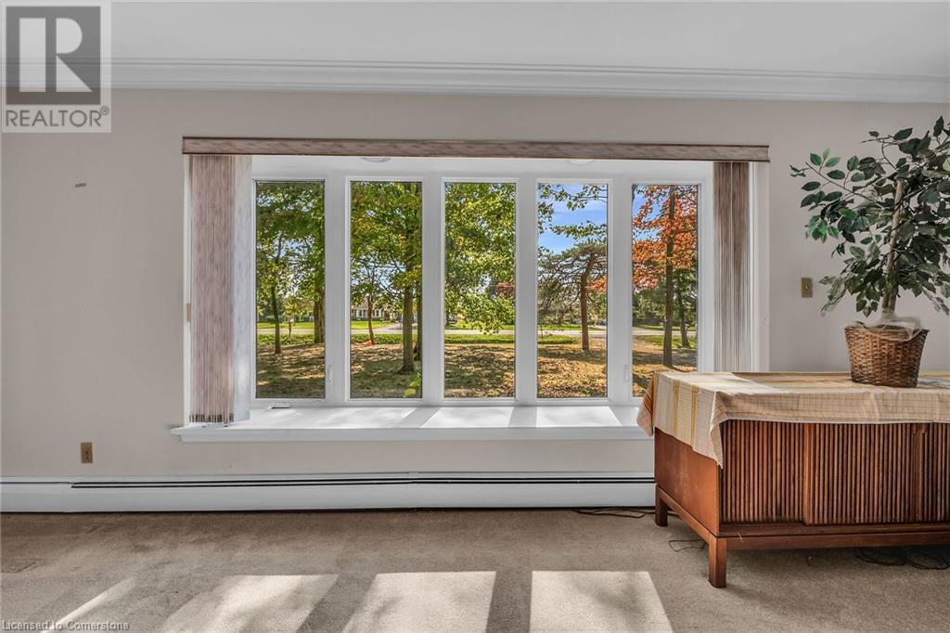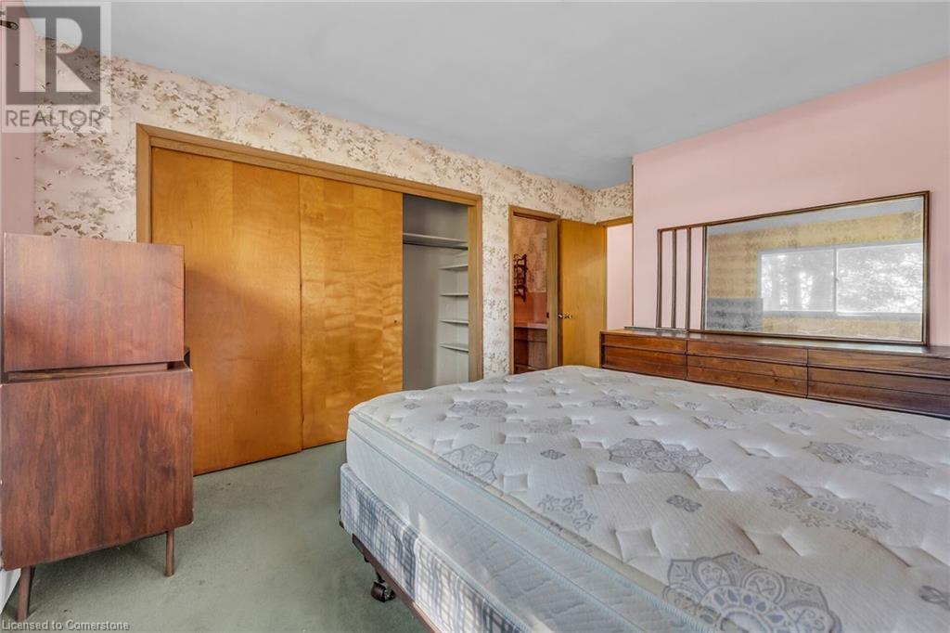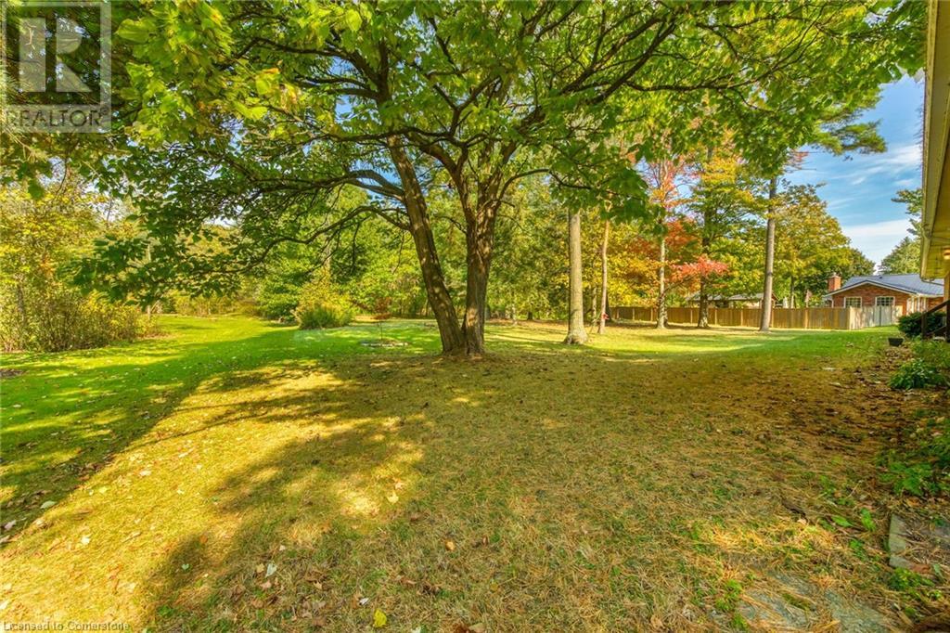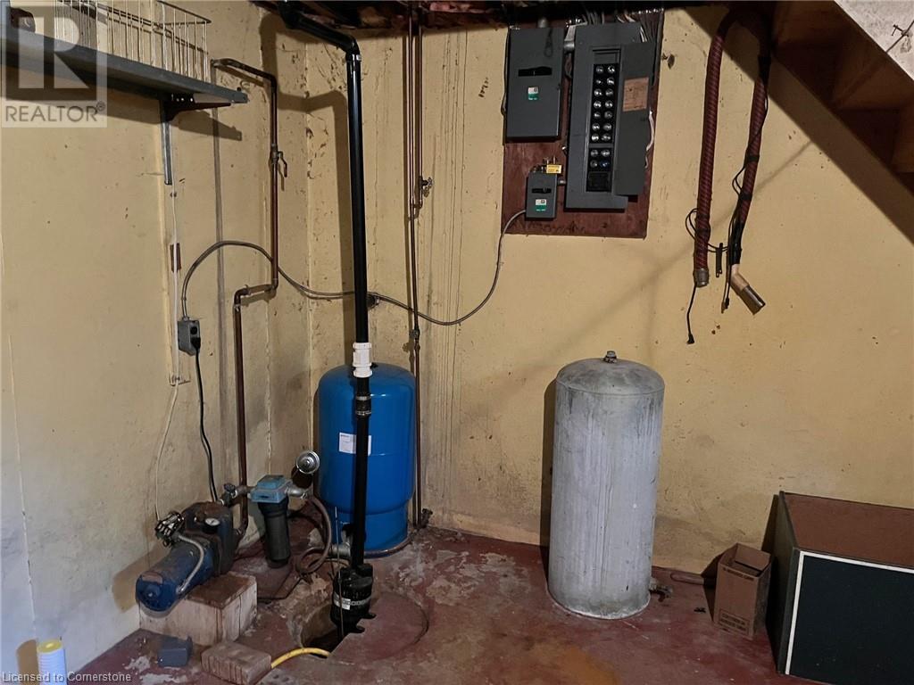7079 Rainham Road Dunnville, Ontario N1A 2W8
$624,900
Spacious country Brick & stone bungalow on mature treed 1.56 Acre lot located 2 km’s from downtown Dunnville. First time offered for sale, custom Cowan built home consists of 3/4 bedrooms and 2 bathrooms with full unfinished basement, attached double garage with large gravel driveway and plenty of parking. Feature’s living room with 2 sided wood fireplace. Large eat-in kitchen with cherry cupboards. Separate dining room with patio door to backyard. 5 piece main bathroom. Primary bedroom has 4 piece ensuite bathroom. One of the main floor bedrooms have been converted into a laundry room. The basement has a laundry room and chute. Unfinished basement shows foundation cracks and repair work. Seller states the septic was functioning for 1 person, but has passed its expiry date. 2016 roof shingles, eves & gutter guards. Natural gas boiler heating system. Updated bay window. Stunning property near Byng conservation park, amenities & Lake Erie beaches. Easy commute to Hamilton, QEW. (id:48215)
Property Details
| MLS® Number | 40665259 |
| Property Type | Single Family |
| AmenitiesNearBy | Hospital, Marina, Shopping |
| CommunityFeatures | Community Centre, School Bus |
| Features | Southern Exposure, Crushed Stone Driveway, Country Residential, Sump Pump |
| ParkingSpaceTotal | 10 |
Building
| BathroomTotal | 2 |
| BedroomsAboveGround | 3 |
| BedroomsTotal | 3 |
| Appliances | Dryer, Refrigerator, Stove, Washer |
| ArchitecturalStyle | Bungalow |
| BasementDevelopment | Unfinished |
| BasementType | Full (unfinished) |
| ConstructedDate | 1964 |
| ConstructionStyleAttachment | Detached |
| CoolingType | None |
| ExteriorFinish | Brick, Stone |
| FireplaceFuel | Wood |
| FireplacePresent | Yes |
| FireplaceTotal | 1 |
| FireplaceType | Other - See Remarks |
| FoundationType | Poured Concrete |
| HeatingType | Hot Water Radiator Heat |
| StoriesTotal | 1 |
| SizeInterior | 1800 Sqft |
| Type | House |
| UtilityWater | Cistern |
Parking
| Attached Garage |
Land
| AccessType | Road Access |
| Acreage | Yes |
| LandAmenities | Hospital, Marina, Shopping |
| Sewer | Septic System |
| SizeFrontage | 120 Ft |
| SizeIrregular | 1.56 |
| SizeTotal | 1.56 Ac|1/2 - 1.99 Acres |
| SizeTotalText | 1.56 Ac|1/2 - 1.99 Acres |
| ZoningDescription | D |
Rooms
| Level | Type | Length | Width | Dimensions |
|---|---|---|---|---|
| Basement | Storage | Measurements not available | ||
| Basement | Laundry Room | Measurements not available | ||
| Basement | Utility Room | Measurements not available | ||
| Main Level | Bedroom | 11'2'' x 12'0'' | ||
| Main Level | Bedroom | 11'2'' x 13'0'' | ||
| Main Level | Laundry Room | 11'4'' x 8'6'' | ||
| Main Level | 4pc Bathroom | Measurements not available | ||
| Main Level | Bedroom | 13'2'' x 11'0'' | ||
| Main Level | 5pc Bathroom | Measurements not available | ||
| Main Level | Living Room | 14'0'' x 17'6'' | ||
| Main Level | Dining Room | 16'0'' x 11'10'' | ||
| Main Level | Eat In Kitchen | 15'0'' x 12'0'' |
https://www.realtor.ca/real-estate/27550735/7079-rainham-road-dunnville
Wesley Moodie
Broker
#101-325 Winterberry Drive
Stoney Creek, Ontario L8J 0B6










