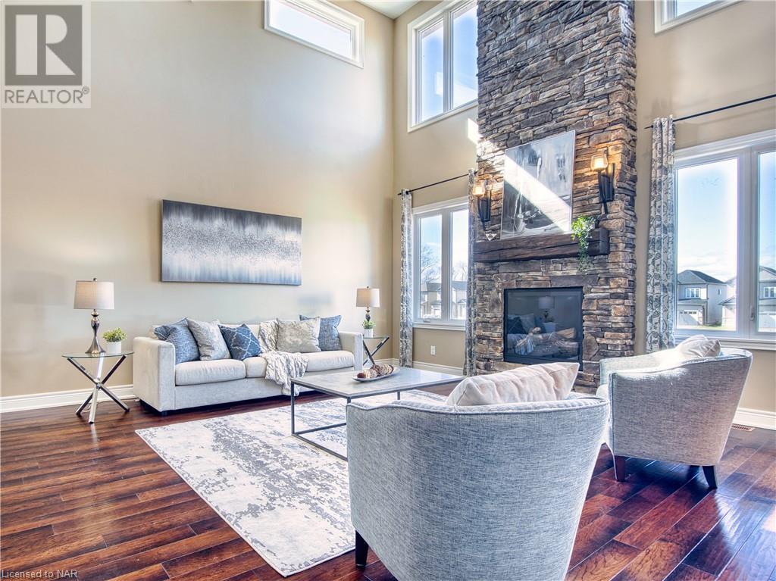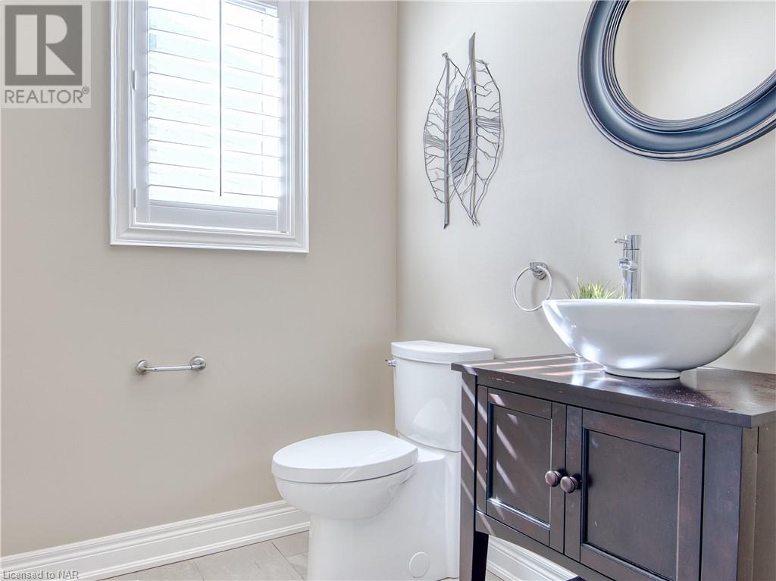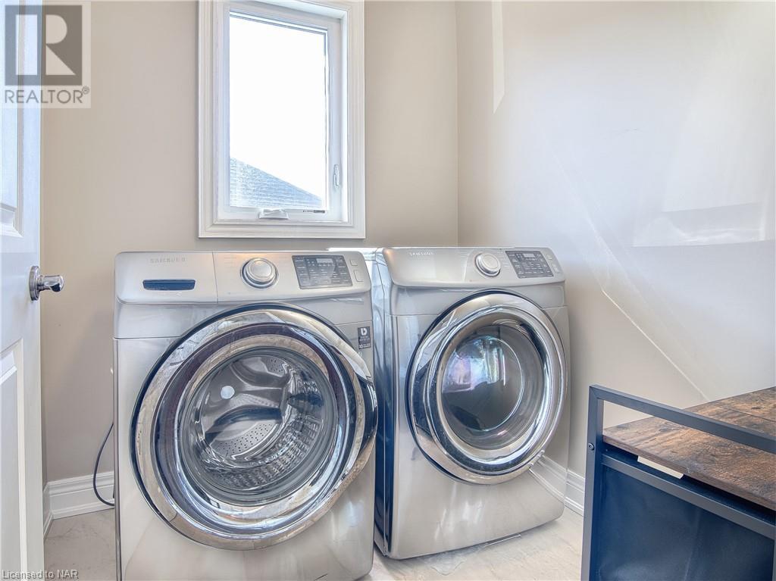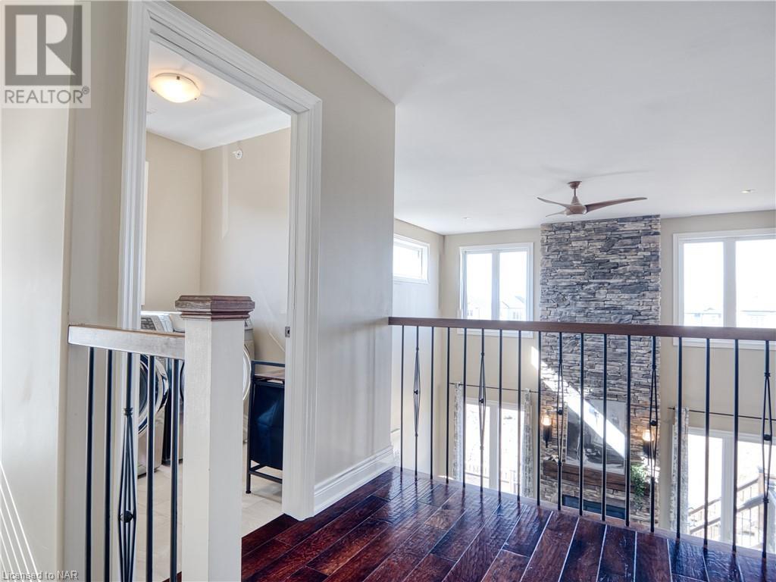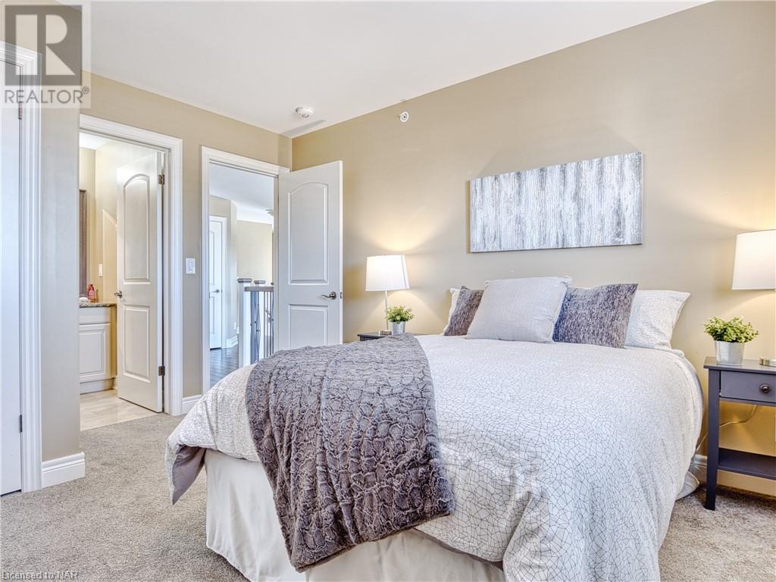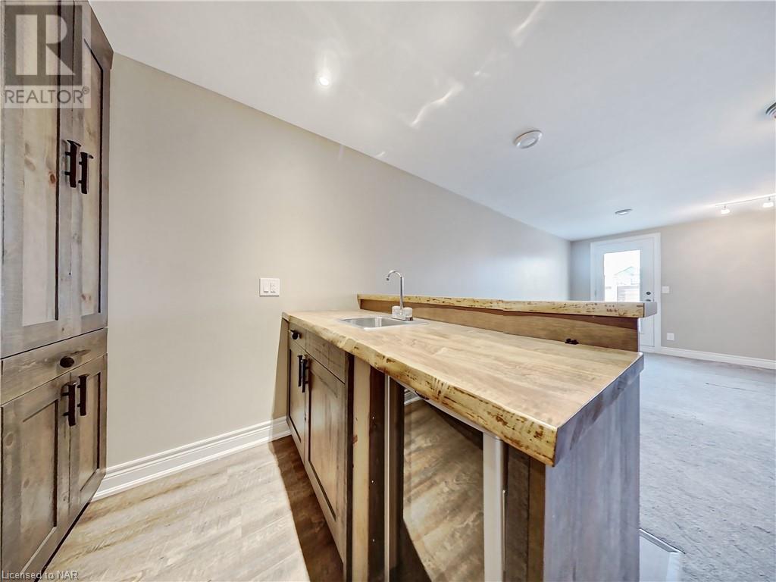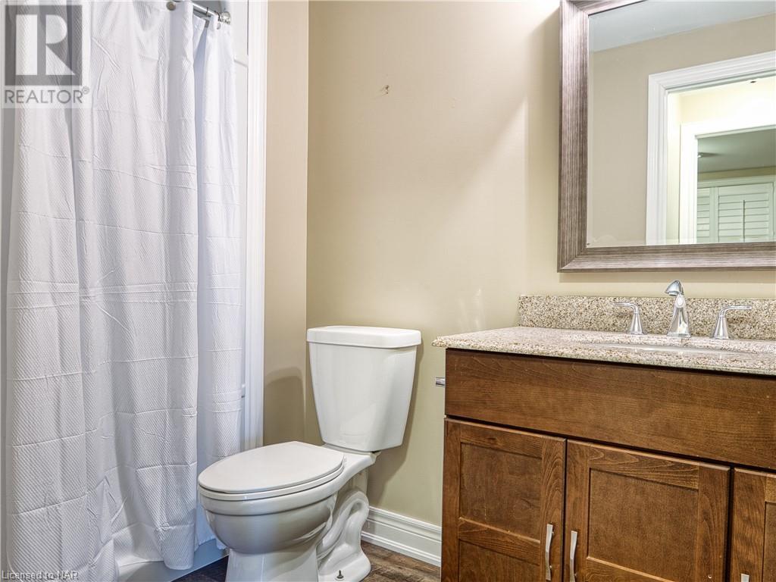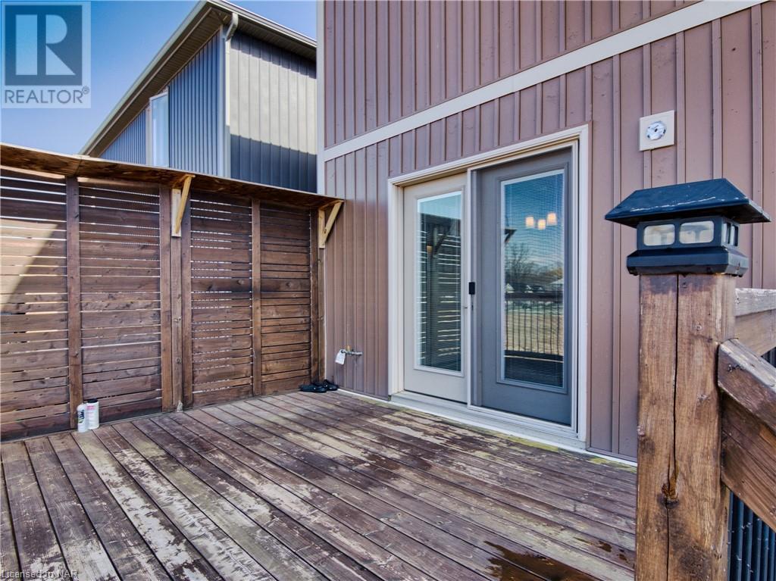19 Moes Crescent St. Catharines, Ontario L2M 1P8
3 Bedroom
4 Bathroom
1902.9 sqft
2 Level
Central Air Conditioning
Forced Air
$1,049,900
Welcome to 19 Moes Crescent, a stunning 3-bedroom, 3.5-bathroom custom home near Lake Ontario. Located in the serene Port Weller area, this property boasts an open floor plan with high-end features like engineered hardwood, custom cabinetry, and a standout gas fireplace. It includes a master suite with a luxurious ensuite, a covered deck, and a fully finished basement with entertainment space and a walk-out to a landscaped yard with a hot tub. Also features a large double garage. Book your showing today! (id:48215)
Property Details
| MLS® Number | 40665208 |
| Property Type | Single Family |
| AmenitiesNearBy | Beach |
| CommunityFeatures | Quiet Area |
| EquipmentType | Water Heater |
| ParkingSpaceTotal | 4 |
| RentalEquipmentType | Water Heater |
Building
| BathroomTotal | 4 |
| BedroomsAboveGround | 2 |
| BedroomsBelowGround | 1 |
| BedroomsTotal | 3 |
| Appliances | Dishwasher, Dryer, Refrigerator, Stove, Washer |
| ArchitecturalStyle | 2 Level |
| BasementDevelopment | Finished |
| BasementType | Full (finished) |
| ConstructionStyleAttachment | Detached |
| CoolingType | Central Air Conditioning |
| ExteriorFinish | Stone, Vinyl Siding |
| FoundationType | Poured Concrete |
| HalfBathTotal | 1 |
| HeatingFuel | Natural Gas |
| HeatingType | Forced Air |
| StoriesTotal | 2 |
| SizeInterior | 1902.9 Sqft |
| Type | House |
| UtilityWater | Municipal Water |
Parking
| Attached Garage |
Land
| Acreage | No |
| LandAmenities | Beach |
| Sewer | Municipal Sewage System |
| SizeFrontage | 36 Ft |
| SizeTotalText | Under 1/2 Acre |
| ZoningDescription | R2 |
Rooms
| Level | Type | Length | Width | Dimensions |
|---|---|---|---|---|
| Second Level | 4pc Bathroom | Measurements not available | ||
| Second Level | 5pc Bathroom | Measurements not available | ||
| Second Level | Laundry Room | 5'8'' x 6'0'' | ||
| Second Level | Bedroom | 12'6'' x 12'2'' | ||
| Second Level | Primary Bedroom | 16'5'' x 18'1'' | ||
| Basement | Storage | 7'7'' x 6'7'' | ||
| Basement | Utility Room | 8'3'' x 7'7'' | ||
| Basement | Bedroom | 11'7'' x 13'8'' | ||
| Basement | Bonus Room | Measurements not available | ||
| Basement | 3pc Bathroom | Measurements not available | ||
| Basement | Recreation Room | 17'2'' x 24'4'' | ||
| Main Level | 2pc Bathroom | Measurements not available | ||
| Main Level | Kitchen | 12'7'' x 9'5'' | ||
| Main Level | Dining Room | 12'8'' x 11'1'' | ||
| Main Level | Living Room | 17'6'' x 18'1'' |
https://www.realtor.ca/real-estate/27549873/19-moes-crescent-st-catharines
Tony Zhang
Broker of Record
RE/MAX Garden City Explore Realty
161 Carlton St. Ste. 202
St. Catharines, Ontario L2R 1R5
161 Carlton St. Ste. 202
St. Catharines, Ontario L2R 1R5







