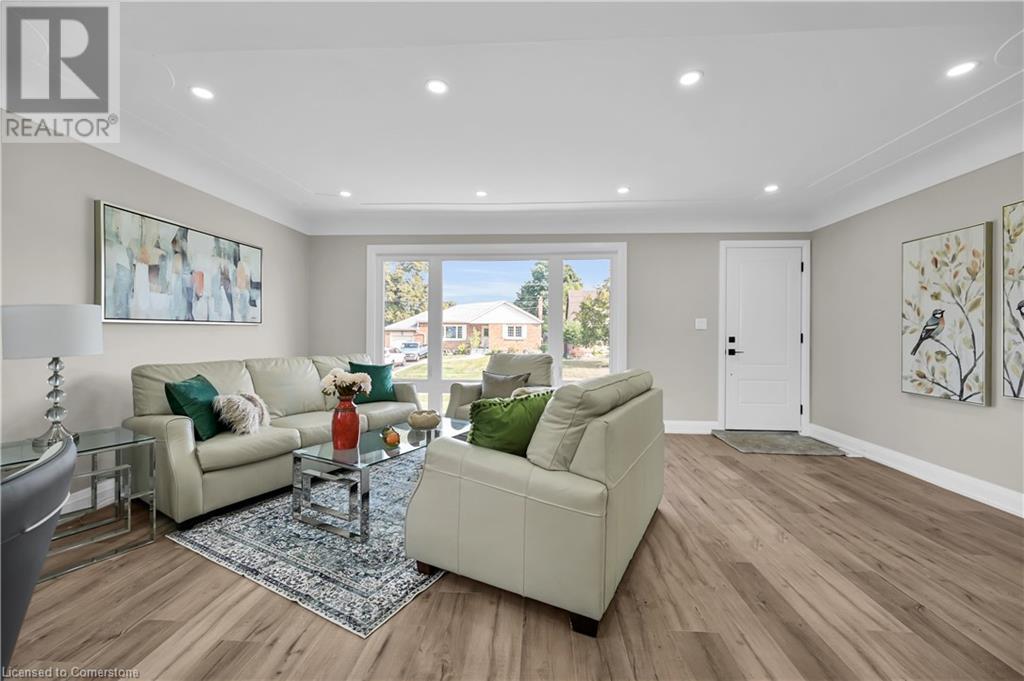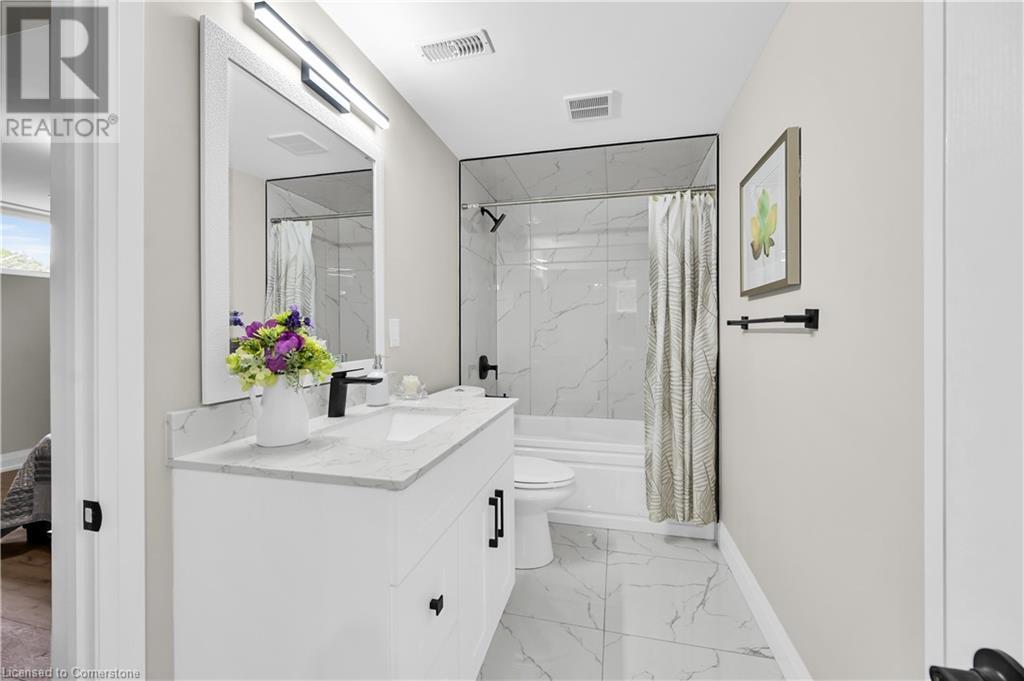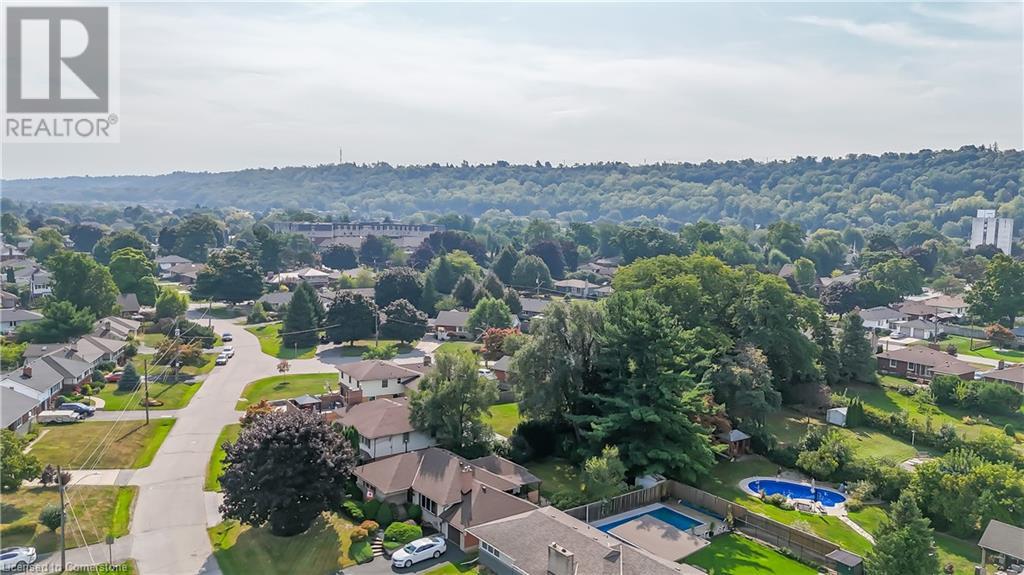4 James Avenue Stoney Creek, Ontario L8G 3K1
$899,900
3 BEDROOMS ON MAIN FLOOR AND 2 BEDROOM PLUS DEN IN THE BASEMENT IN-LAW SUITE WITH SEPARATE ENTERANCE, Stunning Home Professionally renovated from top to bottom Located in very Desirable BATTLEFIELD Stoney Creek area, has +/_ 2050 sq ft living space, Upgraded 200 amp service and upgraded wiring, Interconnected smoke detectors , CENTRAL A/C, 2 custom new kitchens, quartz countertop, back splash, new appliances, Over the range Microwave, 2 New bathrooms, ensuite bathroom, porcelain tiles, 2 laundries, new roof, new pot lights, new plumbing, new high end waterproof luxury vinyl flooring, new baseboard, new trims, new interior and exterior doors, newly paved double 4 cars driveway, attached garage, new one inch COPPER waterline FOR MUNICIPAL WATER SUPPLY , new concrete patio and walkway, minutes to highway and shopping malls including Eastgate Squire Mall, RSA (id:48215)
Property Details
| MLS® Number | 40665055 |
| Property Type | Single Family |
| AmenitiesNearBy | Schools, Shopping |
| CommunityFeatures | Quiet Area |
| EquipmentType | Water Heater |
| Features | Paved Driveway, In-law Suite |
| ParkingSpaceTotal | 4 |
| RentalEquipmentType | Water Heater |
Building
| BathroomTotal | 2 |
| BedroomsAboveGround | 3 |
| BedroomsBelowGround | 2 |
| BedroomsTotal | 5 |
| Appliances | Dishwasher, Microwave, Refrigerator, Stove, Hood Fan |
| ArchitecturalStyle | Bungalow |
| BasementDevelopment | Finished |
| BasementType | Full (finished) |
| ConstructedDate | 1954 |
| ConstructionStyleAttachment | Detached |
| CoolingType | Central Air Conditioning |
| ExteriorFinish | Brick, Stone, Vinyl Siding |
| HeatingFuel | Natural Gas |
| HeatingType | Forced Air |
| StoriesTotal | 1 |
| SizeInterior | 2030 Sqft |
| Type | House |
Parking
| Attached Garage |
Land
| Acreage | No |
| LandAmenities | Schools, Shopping |
| Sewer | Municipal Sewage System |
| SizeDepth | 60 Ft |
| SizeFrontage | 100 Ft |
| SizeTotalText | Under 1/2 Acre |
| ZoningDescription | R1 |
Rooms
| Level | Type | Length | Width | Dimensions |
|---|---|---|---|---|
| Basement | 4pc Bathroom | 11'1'' x 5' | ||
| Basement | Den | 11'1'' x 9'4'' | ||
| Basement | Bedroom | 11'1'' x 9'6'' | ||
| Basement | Bedroom | 12'7'' x 11'1'' | ||
| Basement | Eat In Kitchen | 12' x 10'7'' | ||
| Basement | Recreation Room | 13' x 10'7'' | ||
| Main Level | 4pc Bathroom | 8'0'' x 5'0'' | ||
| Main Level | Bedroom | 10'10'' x 9'2'' | ||
| Main Level | Bedroom | 11'4'' x 8'8'' | ||
| Main Level | Primary Bedroom | 11'4'' x 10'10'' | ||
| Main Level | Kitchen | 11'5'' x 10'0'' | ||
| Main Level | Dining Room | 8'8'' x 8'0'' | ||
| Main Level | Living Room | 18'8'' x 12'0'' |
https://www.realtor.ca/real-estate/27549380/4-james-avenue-stoney-creek
Goorpreet Bains
Salesperson
5111 New Street, Suite 103
Burlington, Ontario L7L 1V2



















































