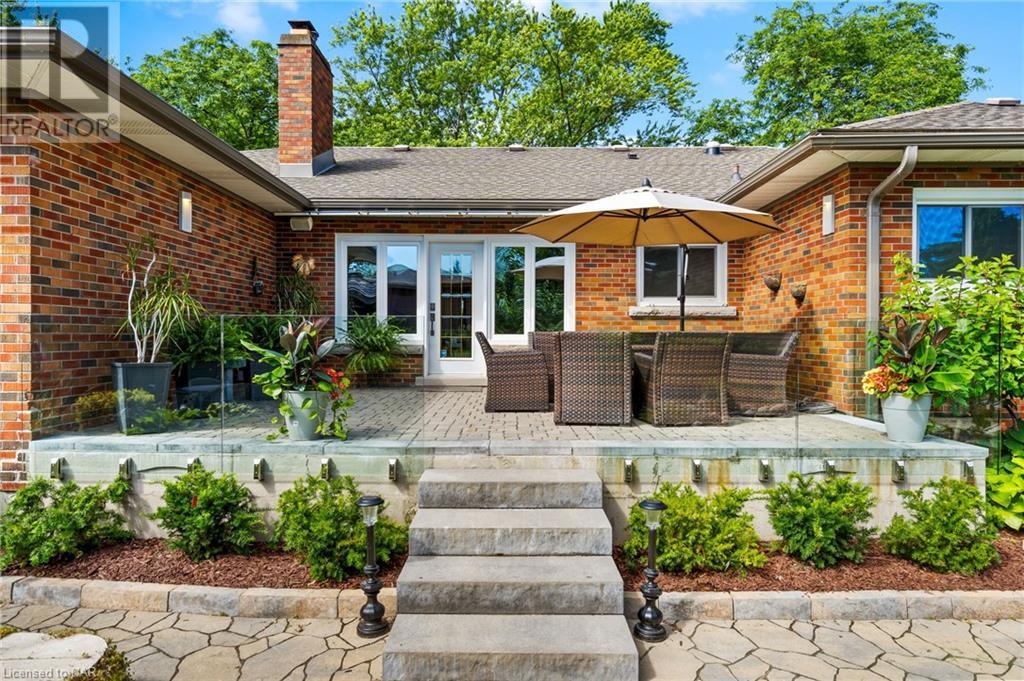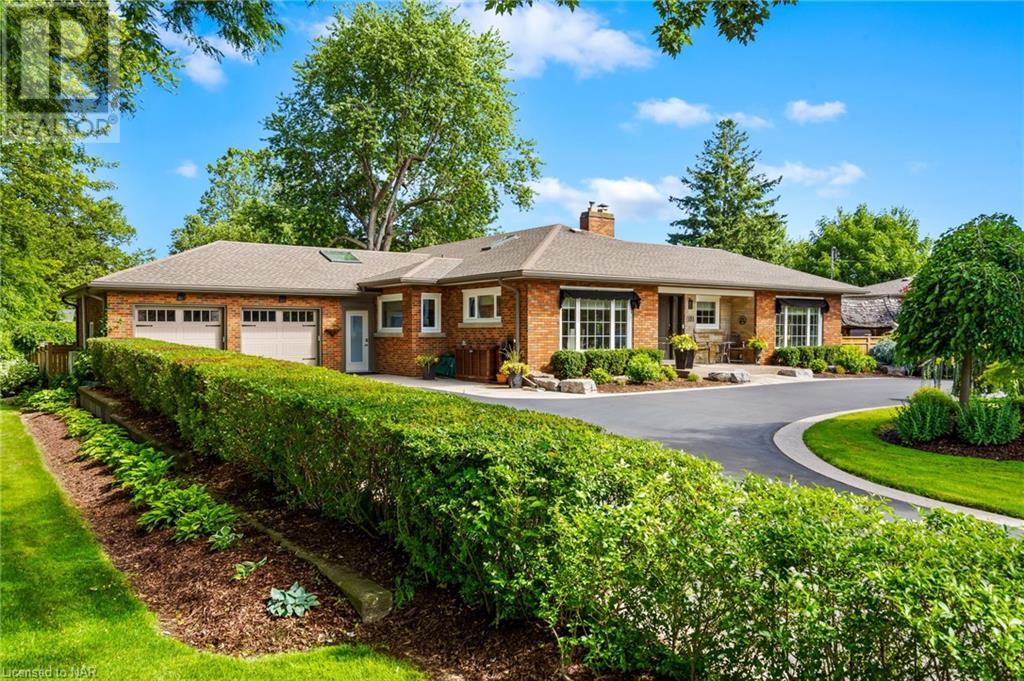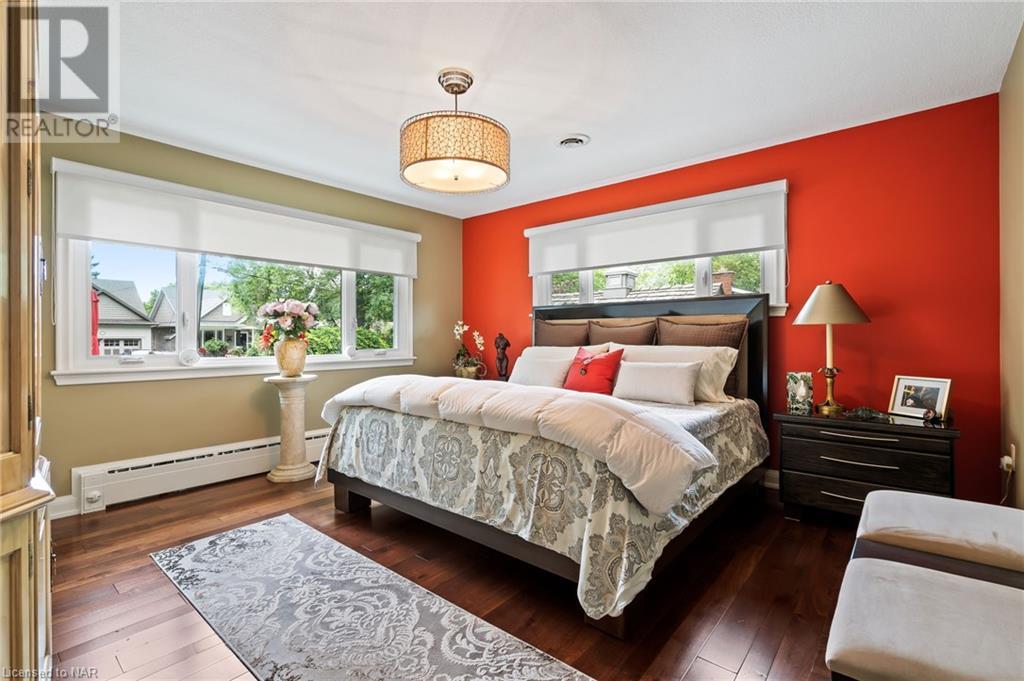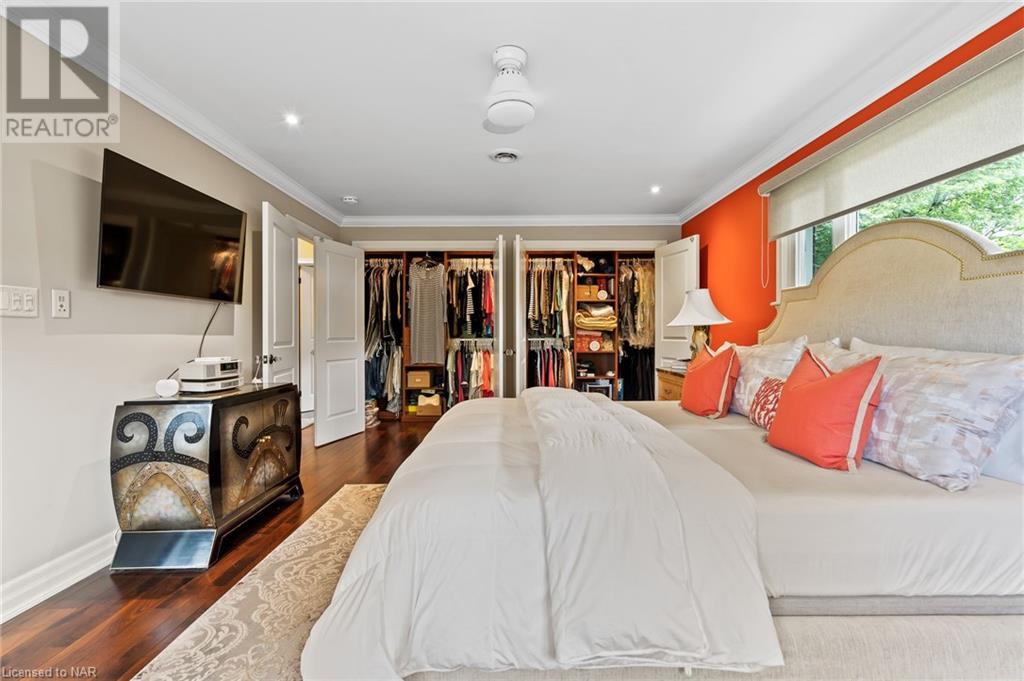181 Lakeshore Road St. Catharines, Ontario L2N 2V4
$1,499,000
Step into Classic Elegance with this Iconic Bungalow on Lakeshore Road, St. Catharines. LOCATION is perfect - just 5 minutes from the charm of Port Dalhousie and a short 15-minute drive to historic Niagara-on-the-Lake, this elevated home offers a blend of tranquility, luxury, and convenience. The expansive driveway, accommodating up to 14 vehicles, makes entertaining effortless, while the serene surroundings, including beautifully landscaped gardens with a soothing waterfall and pond, provide a peaceful retreat. Inside, the spacious layout features grand principal rooms, including a formal living room and cozy family room—ideal for hosting or intimate gatherings. The dining room is adorned with a designer crystal chandelier, enhancing the home’s refined atmosphere. The four large bedrooms (3+1) ensure privacy and comfort, with the luxurious primary ensuite offering a spa-like experience. The fully finished basement presents an incredible opportunity for an IN-LAW SUITE, complete with a separate entrance, a large great room, the fourth bedroom, a full bathroom, and a home gym featuring an infrared sauna. Whether for family or guests, this space adds exceptional value. Beyond its elegance, this home is surprisingly efficient, with operating costs lower than most condo fees, making it a practical choice for those seeking both luxury and affordability. Don’t miss the chance to own this tranquil oasis in a highly sought-after area of Niagara. Book your private showing today and discover how this home combines classic style, modern conveniences, and unmatched serenity. (id:48215)
Property Details
| MLS® Number | 40665110 |
| Property Type | Single Family |
| AmenitiesNearBy | Park, Place Of Worship, Shopping |
| CommunityFeatures | School Bus |
| EquipmentType | None |
| Features | Paved Driveway, Skylight, Automatic Garage Door Opener |
| ParkingSpaceTotal | 14 |
| RentalEquipmentType | None |
| Structure | Shed |
Building
| BathroomTotal | 3 |
| BedroomsAboveGround | 3 |
| BedroomsBelowGround | 1 |
| BedroomsTotal | 4 |
| Appliances | Central Vacuum, Dishwasher, Dryer, Oven - Built-in, Refrigerator, Stove, Water Softener, Washer, Microwave Built-in, Window Coverings, Garage Door Opener |
| ArchitecturalStyle | Bungalow |
| BasementDevelopment | Finished |
| BasementType | Full (finished) |
| ConstructedDate | 1953 |
| ConstructionStyleAttachment | Detached |
| CoolingType | Central Air Conditioning, Ductless |
| ExteriorFinish | Brick |
| FireProtection | Alarm System |
| FireplaceFuel | Wood |
| FireplacePresent | Yes |
| FireplaceTotal | 2 |
| FireplaceType | Other - See Remarks |
| FoundationType | Poured Concrete |
| HeatingType | Radiant Heat, Heat Pump |
| StoriesTotal | 1 |
| SizeInterior | 5164 Sqft |
| Type | House |
| UtilityWater | Municipal Water |
Parking
| Attached Garage |
Land
| Acreage | No |
| LandAmenities | Park, Place Of Worship, Shopping |
| Sewer | Municipal Sewage System |
| SizeDepth | 155 Ft |
| SizeFrontage | 115 Ft |
| SizeTotalText | Under 1/2 Acre |
| ZoningDescription | R1 |
Rooms
| Level | Type | Length | Width | Dimensions |
|---|---|---|---|---|
| Basement | Storage | 7'5'' x 8'0'' | ||
| Basement | Exercise Room | 17'6'' x 15'0'' | ||
| Basement | Storage | 9'10'' x 4'1'' | ||
| Basement | Laundry Room | 8'0'' x 18'4'' | ||
| Basement | 4pc Bathroom | 9'11'' x 8'9'' | ||
| Basement | Bedroom | 19'4'' x 13'10'' | ||
| Basement | Recreation Room | 19'0'' x 23'6'' | ||
| Basement | Games Room | 22'7'' x 13'3'' | ||
| Main Level | 4pc Bathroom | 6'11'' x 9'1'' | ||
| Main Level | Bedroom | 11'7'' x 14'3'' | ||
| Main Level | Bedroom | 15'11'' x 14'3'' | ||
| Main Level | Living Room | 12'9'' x 23'1'' | ||
| Main Level | Full Bathroom | 7'2'' x 13'1'' | ||
| Main Level | Primary Bedroom | 12'5'' x 20'7'' | ||
| Main Level | Kitchen | 20'5'' x 18'2'' | ||
| Main Level | Family Room | 16'2'' x 14'2'' | ||
| Main Level | Dining Room | 14'1'' x 14'3'' |
https://www.realtor.ca/real-estate/27549660/181-lakeshore-road-st-catharines
Debi Chewerda
Salesperson
261 Martindale Rd., Unit 14c
St. Catharines, Ontario L2W 1A2





















































