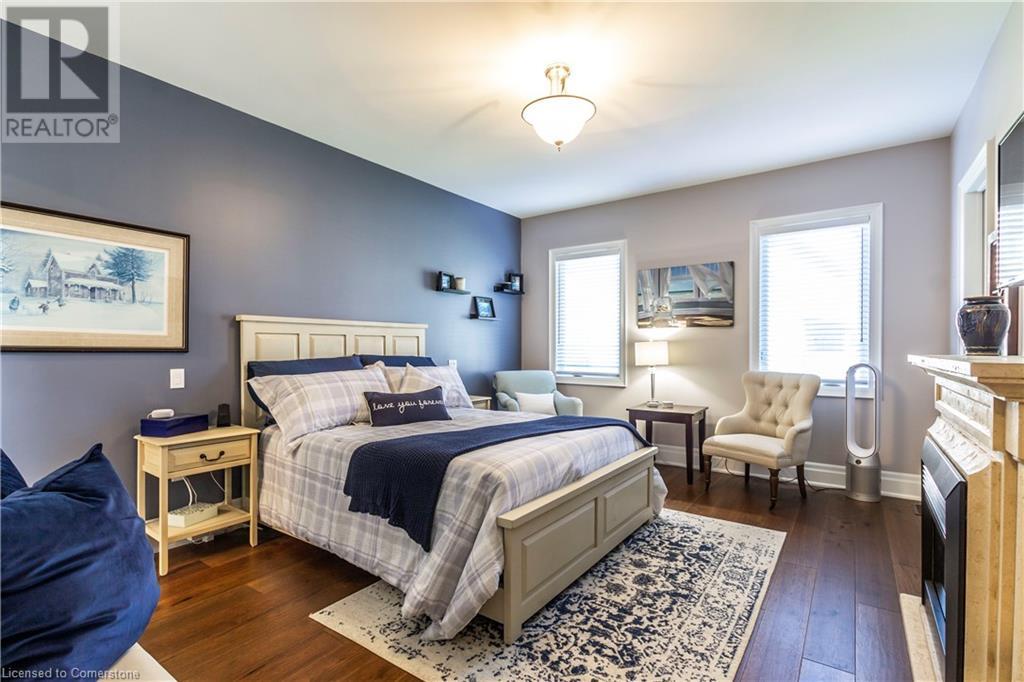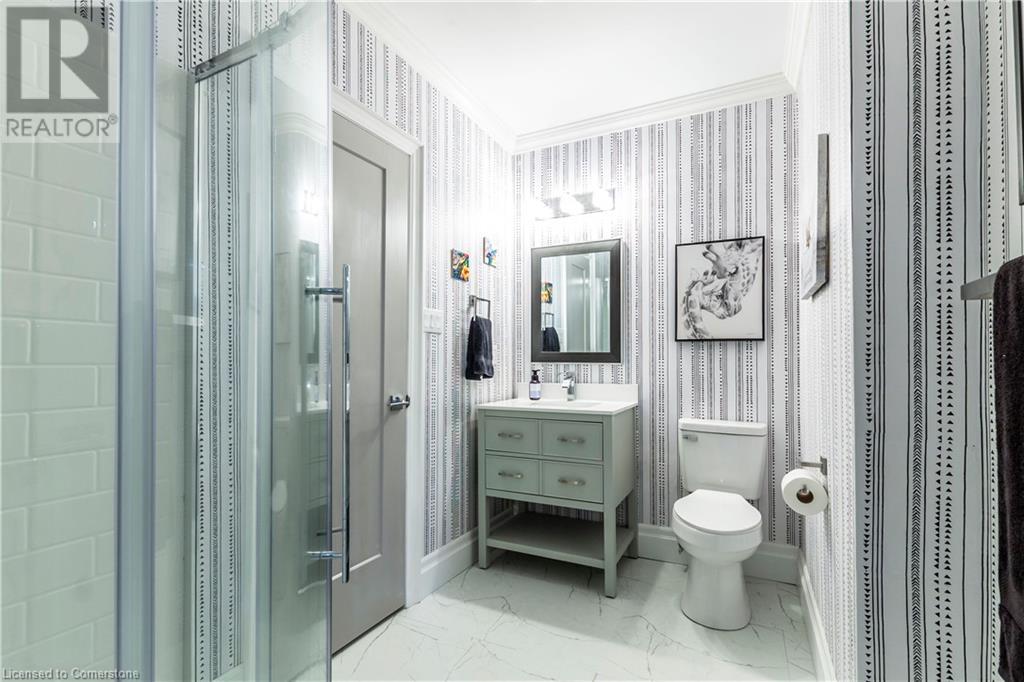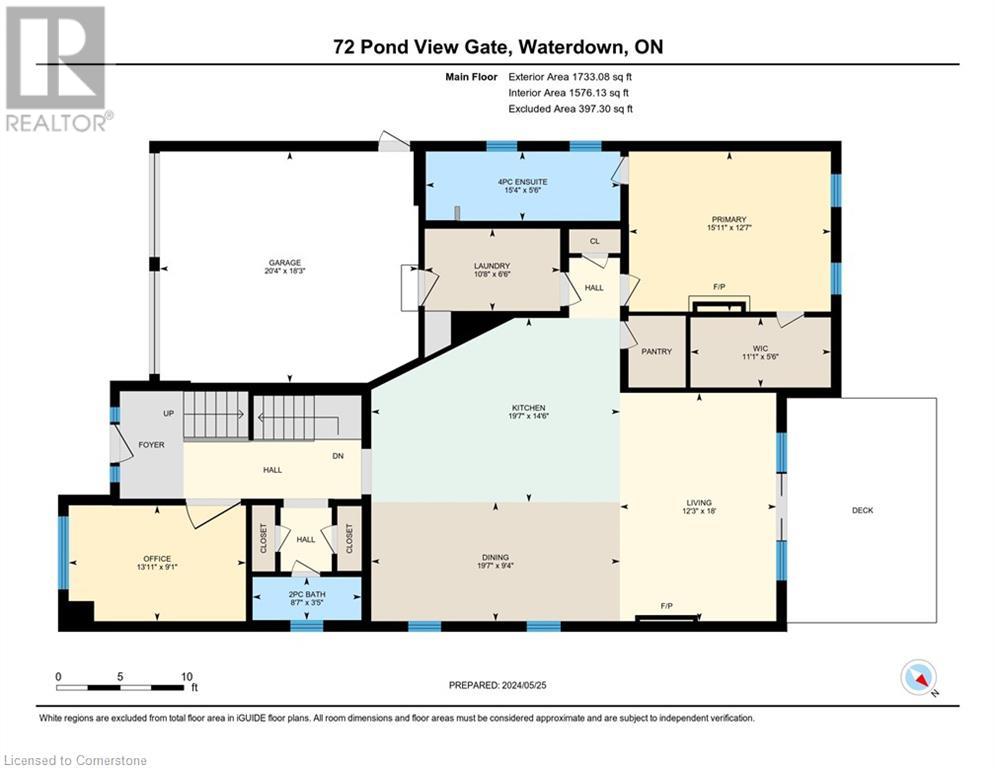72 Pond View Gate Waterdown, Ontario L8B 2A1
3 Bedroom
4 Bathroom
4115 sqft
Bungalow
Fireplace
Central Air Conditioning
Forced Air
$1,979,000
Unparalleled Custom built luxury bungalow loft in Eastern Waterdown community. This large 3 bedroom, 3.5 bathrooms home boasts 3250 square feet plus a finished lower level home with exquisite quality attention to detail. Custom kitchen, lighting, blinds, millwork, crown molding and vaulted ceilings. Upgraded gas fireplace, appliances, fixtures and oak staircase open to basement. Upgrade composite fence on pool sized lot with large upgraded deck. Too many features and upgrades to mention. Must be seen! Floor plan and survey attached. (id:48215)
Property Details
| MLS® Number | 40665108 |
| Property Type | Single Family |
| AmenitiesNearBy | Golf Nearby, Park, Schools, Shopping |
| CommunityFeatures | Quiet Area |
| EquipmentType | Water Heater |
| Features | Paved Driveway, Automatic Garage Door Opener |
| ParkingSpaceTotal | 2 |
| RentalEquipmentType | Water Heater |
Building
| BathroomTotal | 4 |
| BedroomsAboveGround | 3 |
| BedroomsTotal | 3 |
| Appliances | Dishwasher, Dryer, Refrigerator, Stove, Washer, Hood Fan, Window Coverings, Garage Door Opener |
| ArchitecturalStyle | Bungalow |
| BasementDevelopment | Finished |
| BasementType | Full (finished) |
| ConstructionStyleAttachment | Detached |
| CoolingType | Central Air Conditioning |
| ExteriorFinish | Brick, Stone |
| FireProtection | Smoke Detectors |
| FireplacePresent | Yes |
| FireplaceTotal | 1 |
| HalfBathTotal | 1 |
| HeatingFuel | Natural Gas |
| HeatingType | Forced Air |
| StoriesTotal | 1 |
| SizeInterior | 4115 Sqft |
| Type | House |
| UtilityWater | Municipal Water |
Parking
| Attached Garage |
Land
| AccessType | Road Access |
| Acreage | No |
| FenceType | Fence |
| LandAmenities | Golf Nearby, Park, Schools, Shopping |
| Sewer | Municipal Sewage System |
| SizeDepth | 114 Ft |
| SizeFrontage | 47 Ft |
| SizeTotalText | Under 1/2 Acre |
| ZoningDescription | Residential |
Rooms
| Level | Type | Length | Width | Dimensions |
|---|---|---|---|---|
| Second Level | 4pc Bathroom | Measurements not available | ||
| Second Level | Bedroom | 14'0'' x 12'8'' | ||
| Second Level | Bedroom | 14'0'' x 12'8'' | ||
| Second Level | Family Room | 20'0'' x 18'1'' | ||
| Lower Level | 4pc Bathroom | Measurements not available | ||
| Lower Level | Recreation Room | 34'0'' x 18'0'' | ||
| Main Level | 4pc Bathroom | Measurements not available | ||
| Main Level | 2pc Bathroom | Measurements not available | ||
| Main Level | Den | 14'0'' x 9'0'' | ||
| Main Level | Primary Bedroom | 16'0'' x 12'8'' | ||
| Main Level | Living Room | 18'1'' x 17'0'' | ||
| Main Level | Dining Room | 15'0'' x 10'6'' | ||
| Main Level | Kitchen | 15'0'' x 15'3'' | ||
| Main Level | Foyer | Measurements not available |
https://www.realtor.ca/real-estate/27549896/72-pond-view-gate-waterdown
Peter Maj
Salesperson
RE/MAX Real Estate Centre Inc.
720 Guelph Line
Burlington, Ontario L7R 4E2
720 Guelph Line
Burlington, Ontario L7R 4E2



















































