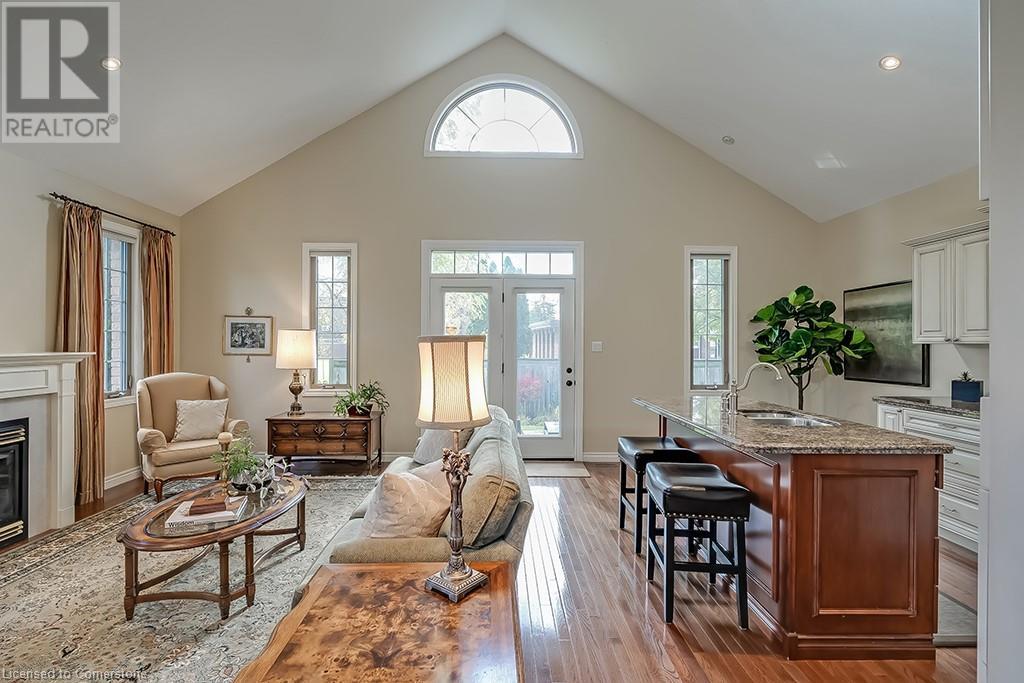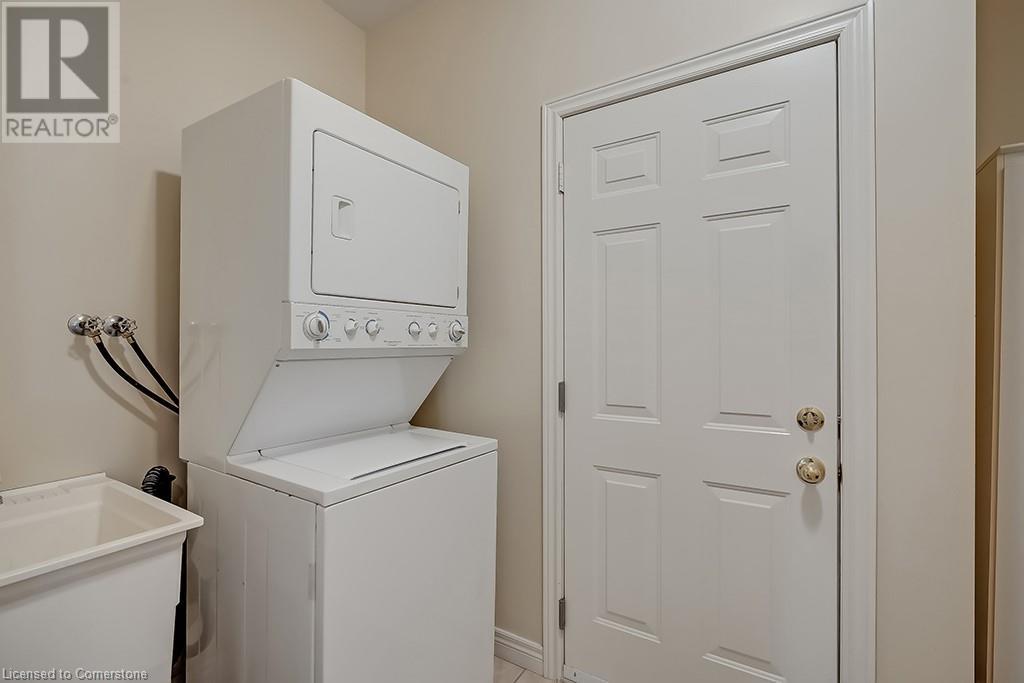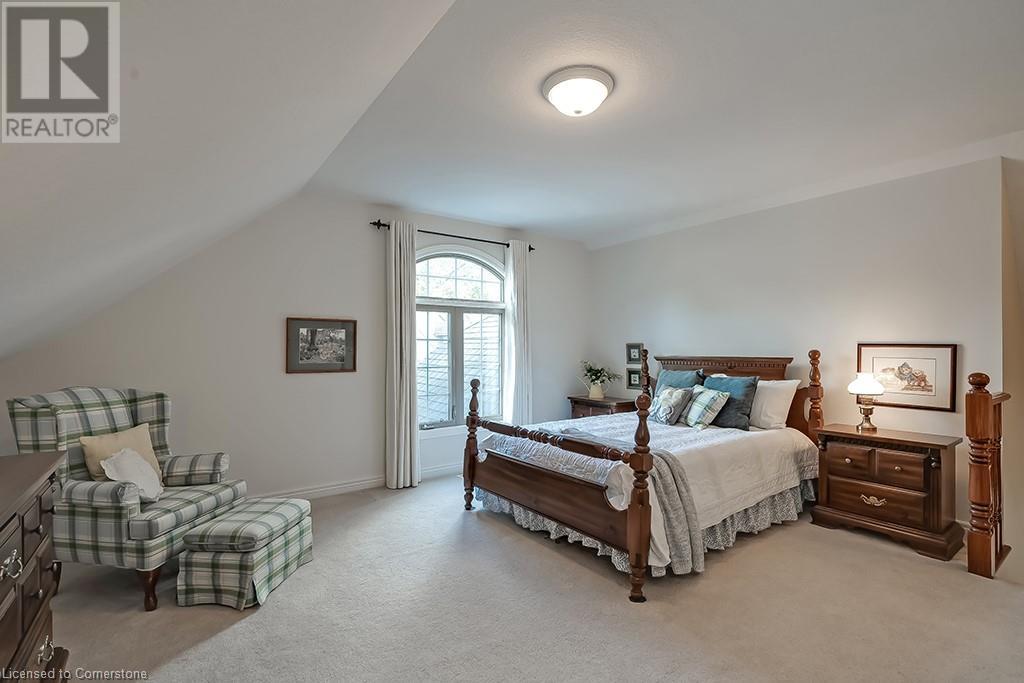2141 Caroline Street Unit# 1 Burlington, Ontario L7R 1L7
$1,649,000
Beautifully maintained and spacious detached bungaloft in the highly sought-after and rarely available 'Crew Landing'! 1,908 sq.ft. Prime location in the heart of downtown Burlington just steps to the waterfront/lake, parks, schools, shops, library, YMCA, Performing Arts Centre and more! Main level primary bedroom with 3-piece ensuite and walk-in closet. Open concept kitchen/great room with gas fireplace, vaulted ceiling, pot lighting, granite, stainless steel appliances and walkout to a professionally landscaped private yard with patio and SW exposure. 9' and 10' ceilings on the main level, hardwood floors, separate dining room, main level laundry/mudroom, additional main level bedroom/den and upper level loft/bedroom with 4-piece bathroom. Covered front porch, 1.5 car garage with inside entry, double drive with parking for 2 cars and visitor parking! 3 bedrooms and 2.5 bathrooms. Freehold ownership with low condo road fee, which covers grass cutting and snow removal/salting including driveway and walkway up to the front door. (id:48215)
Property Details
| MLS® Number | 40663218 |
| Property Type | Single Family |
| AmenitiesNearBy | Beach, Hospital, Park, Place Of Worship, Public Transit, Schools, Shopping |
| CommunityFeatures | Community Centre |
| EquipmentType | Water Heater |
| Features | Sump Pump, Automatic Garage Door Opener |
| ParkingSpaceTotal | 3 |
| RentalEquipmentType | Water Heater |
Building
| BathroomTotal | 3 |
| BedroomsAboveGround | 3 |
| BedroomsTotal | 3 |
| Appliances | Dishwasher, Dryer, Refrigerator, Stove, Water Softener, Washer, Window Coverings |
| ArchitecturalStyle | Bungalow |
| BasementDevelopment | Unfinished |
| BasementType | Full (unfinished) |
| ConstructedDate | 2005 |
| ConstructionStyleAttachment | Detached |
| CoolingType | Central Air Conditioning |
| ExteriorFinish | Brick, Stone, Vinyl Siding |
| FireProtection | Alarm System |
| FireplacePresent | Yes |
| FireplaceTotal | 1 |
| FoundationType | Poured Concrete |
| HalfBathTotal | 1 |
| HeatingFuel | Natural Gas |
| HeatingType | Forced Air |
| StoriesTotal | 1 |
| SizeInterior | 1908 Sqft |
| Type | House |
| UtilityWater | Municipal Water |
Parking
| Attached Garage |
Land
| AccessType | Road Access, Highway Access, Highway Nearby |
| Acreage | No |
| LandAmenities | Beach, Hospital, Park, Place Of Worship, Public Transit, Schools, Shopping |
| LandscapeFeatures | Lawn Sprinkler |
| Sewer | Municipal Sewage System |
| SizeDepth | 96 Ft |
| SizeFrontage | 44 Ft |
| SizeTotalText | Under 1/2 Acre |
| ZoningDescription | R5-314 |
Rooms
| Level | Type | Length | Width | Dimensions |
|---|---|---|---|---|
| Second Level | 4pc Bathroom | Measurements not available | ||
| Second Level | Bedroom | 15'11'' x 15'10'' | ||
| Main Level | Laundry Room | 9'11'' x 5'3'' | ||
| Main Level | Full Bathroom | Measurements not available | ||
| Main Level | Primary Bedroom | 14'6'' x 12'1'' | ||
| Main Level | Great Room | 16'2'' x 15'1'' | ||
| Main Level | Kitchen | 16'3'' x 8'7'' | ||
| Main Level | Dining Room | 17'4'' x 11'1'' | ||
| Main Level | Bedroom | 14'10'' x 11'0'' | ||
| Main Level | 2pc Bathroom | Measurements not available | ||
| Main Level | Foyer | 15'0'' x 11'1'' |
https://www.realtor.ca/real-estate/27550461/2141-caroline-street-unit-1-burlington
Michael O'sullivan
Salesperson
2025 Maria Street Unit 4
Burlington, Ontario L7R 0G6
Ted Dudomaine
Salesperson
2025 Maria Street Unit 4
Burlington, Ontario L7R 0G6












































