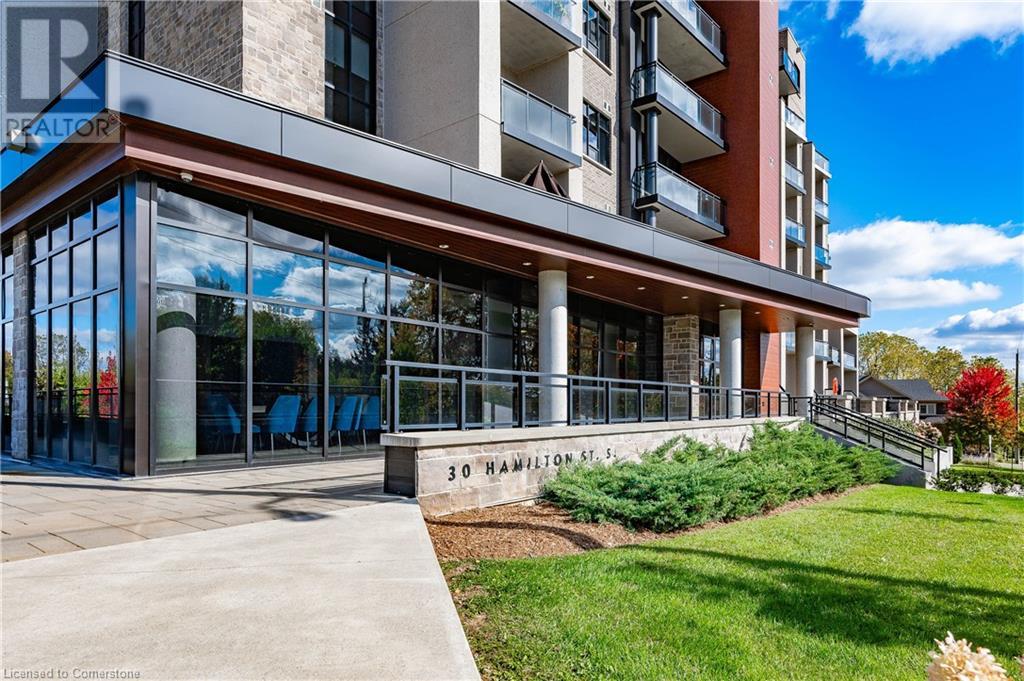30 Hamilton Street S Unit# 111 Waterdown, Ontario L0R 2H0
$499,900Maintenance, Insurance, Heat, Landscaping, Water
$587.89 Monthly
Maintenance, Insurance, Heat, Landscaping, Water
$587.89 MonthlyWelcome to this stunning 1-bedroom condo in the heart of Waterdown! Featuring luxurious upgrades and thoughtful accessibility features, this home combines style, convenience, and comfort. As you enter, the bright foyer with 10 ft. ceilings welcomes you home. The kitchen features upgraded custom cabinetry, granite countertops & s/s appliances, creating a beautiful and functional space. Relax in the living room that opens to your own private terrace, offering extra space to enjoy. The large window filles the generous bedroom with natural light, the ideal place to work from home. The oversized bathroom features upgraded vanity, 3-piece shower and separate laundry room w/ linen closet. One underground parking space & locker are included. Amenities include concierge, party & board room, gym and pet wash station, all within walking distance of the shops and restaurants of downtown. Don’t miss the chance to own this beautiful condo in one of Waterdown’s most sought-after locations! (id:48215)
Property Details
| MLS® Number | 40663304 |
| Property Type | Single Family |
| AmenitiesNearBy | Public Transit, Schools, Shopping |
| CommunityFeatures | Community Centre |
| EquipmentType | None |
| Features | Southern Exposure, Conservation/green Belt, Balcony |
| ParkingSpaceTotal | 1 |
| RentalEquipmentType | None |
| StorageType | Locker |
Building
| BathroomTotal | 1 |
| BedroomsAboveGround | 1 |
| BedroomsTotal | 1 |
| Amenities | Exercise Centre, Party Room |
| Appliances | Dishwasher, Dryer, Refrigerator, Stove, Washer |
| BasementType | None |
| ConstructionStyleAttachment | Attached |
| CoolingType | Central Air Conditioning |
| ExteriorFinish | Brick Veneer, Metal, Stone, Stucco |
| HeatingType | Forced Air |
| StoriesTotal | 1 |
| SizeInterior | 655 Sqft |
| Type | Apartment |
| UtilityWater | Municipal Water |
Parking
| Underground | |
| Visitor Parking |
Land
| AccessType | Highway Access |
| Acreage | No |
| LandAmenities | Public Transit, Schools, Shopping |
| Sewer | Municipal Sewage System |
| SizeTotalText | Unknown |
| ZoningDescription | R8-1 |
Rooms
| Level | Type | Length | Width | Dimensions |
|---|---|---|---|---|
| Main Level | Laundry Room | 1'1'' x 1' | ||
| Main Level | 3pc Bathroom | 10'3'' x 11'1'' | ||
| Main Level | Bedroom | 10'1'' x 17'0'' | ||
| Main Level | Living Room | 10'2'' x 9'11'' | ||
| Main Level | Dining Room | 6'7'' x 7'5'' | ||
| Main Level | Kitchen | 5'10'' x 12'8'' | ||
| Main Level | Foyer | 6'5'' x 7'2'' |
https://www.realtor.ca/real-estate/27550971/30-hamilton-street-s-unit-111-waterdown
Jennifer Newell
Salesperson
3060 Mainway Suite 200a
Burlington, Ontario L7M 1A3



































