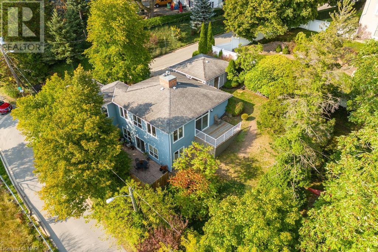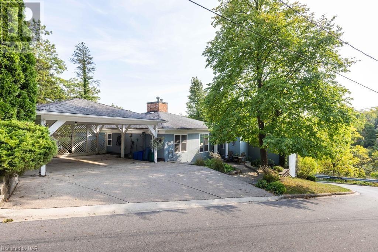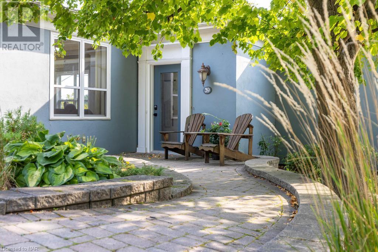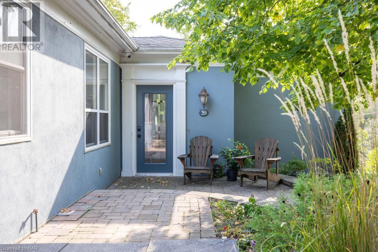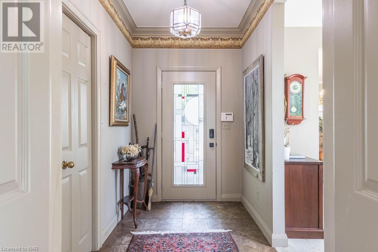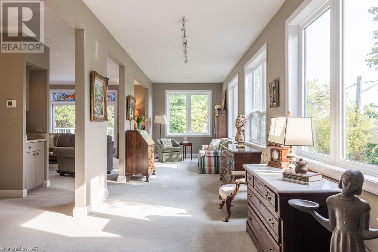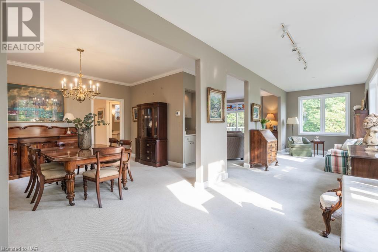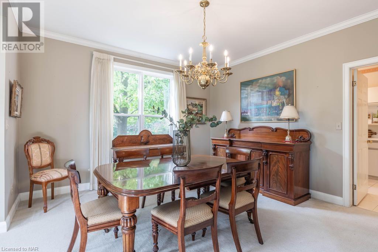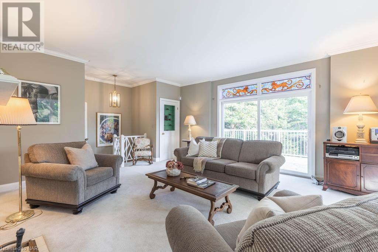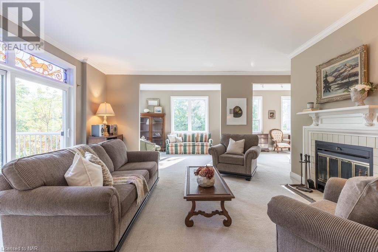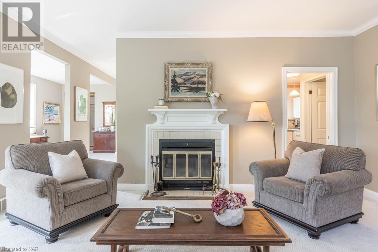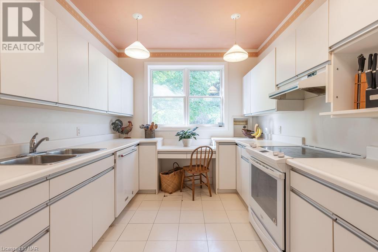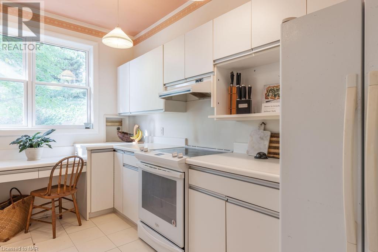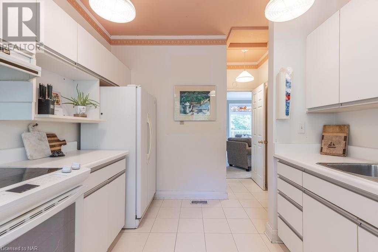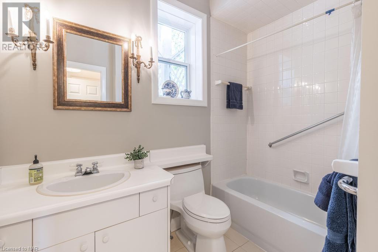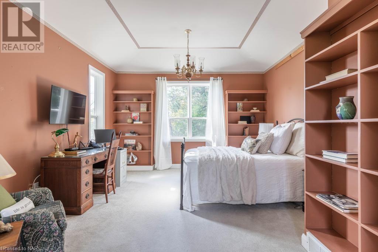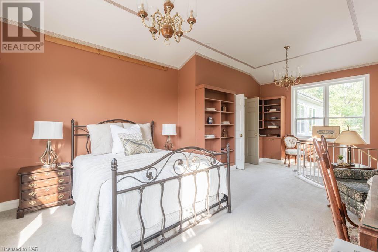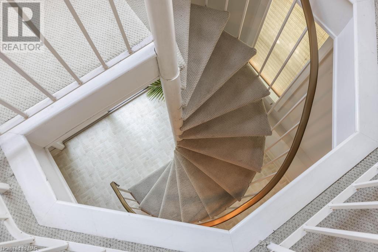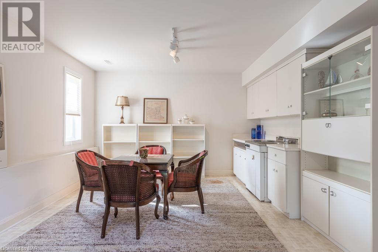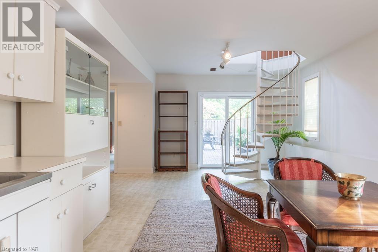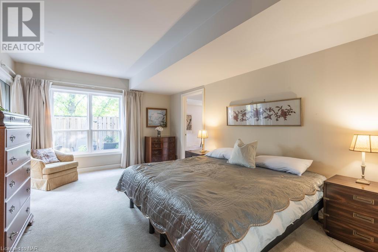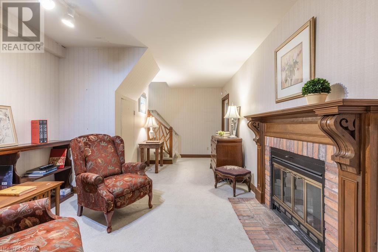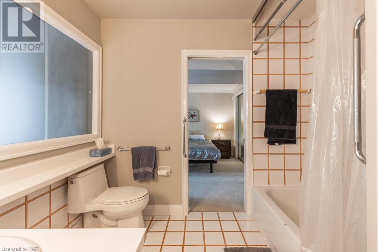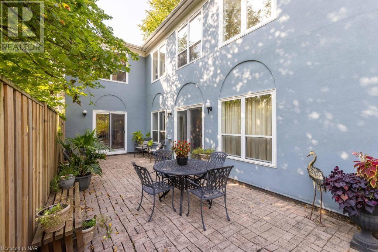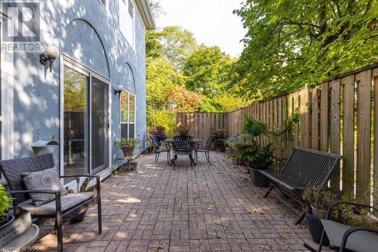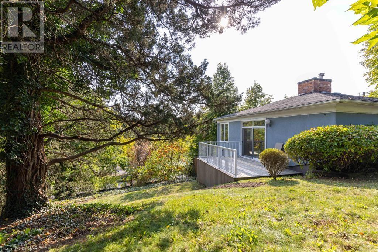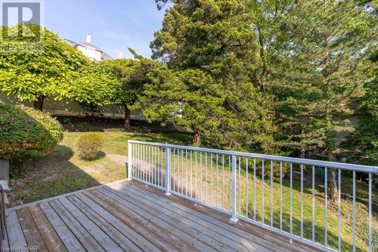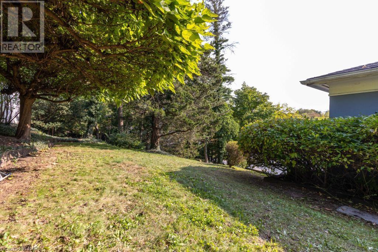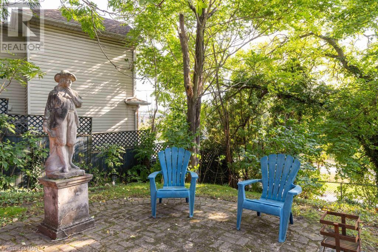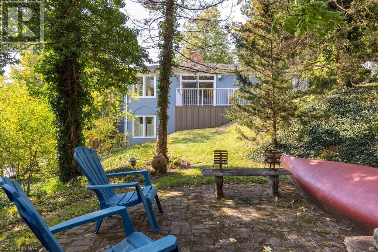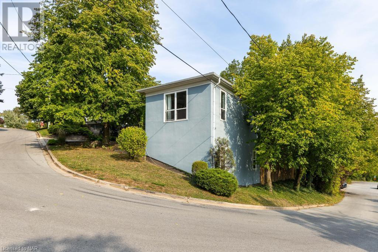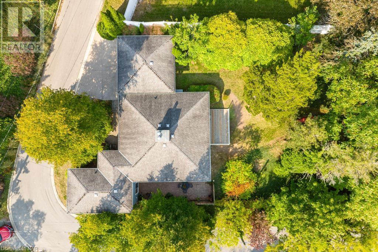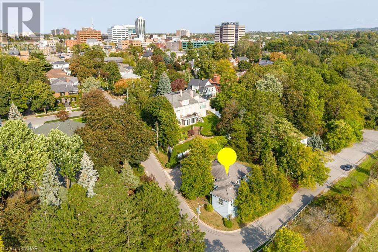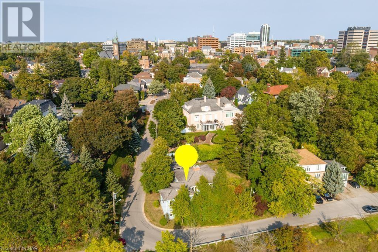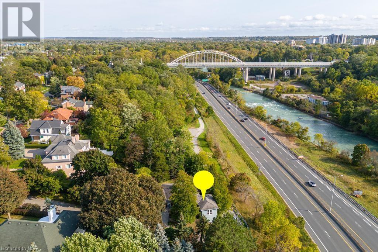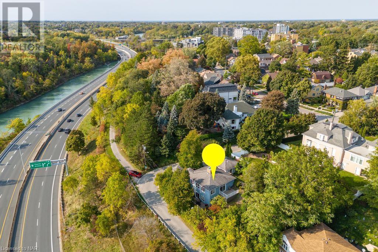39 Salina Street St. Catharines, Ontario L2R 7N3
$875,000
Custom built in 1984, this unique bungalow with a flexible layout that offers infinite possibilities is set on a gorgeous ravine lot located among architecturally significant homes in the desirable Yates Heritage District. Intriguing main floor features include high ceilings, a gallery with an abundance of windows, cozy family room with wet bar, wood burning fireplace and a display case with hidden storage behind. The spacious main floor bedroom with built-in bookcases could easily transition to a library/den/office. Spiral staircase leads to welcoming studio/second kitchen in the fully finished lower level (in-law suite possibilities). Two additional bedrooms, both with ensuite privilege, a den with wood burning fireplace, utility room and built-in storage complete the lower level. Outdoor living spaces include a terrace off of the lower level studio, deck off of the main floor family room and private fire pit area set among gorgeous, mature trees. Detached carport with space for 2 cars. Steps to downtown, Farmer’s Market, Montebello Park, Meridian Centre, Performing Arts Centre, 12 Mile Creek trail, restaurants and amenities. Close to Ridley College, Brock University, St. Catharines Golf Club, QEW & Hwy 406. Updates: HVAC ‘24, windows and doors ‘21, roof 10-15 yrs old, deck with permit ‘08. (id:48215)
Property Details
| MLS® Number | 40661999 |
| Property Type | Single Family |
| AmenitiesNearBy | Airport, Golf Nearby, Hospital, Park, Playground, Public Transit, Schools, Shopping |
| Features | Wet Bar |
| ParkingSpaceTotal | 4 |
| ViewType | View Of Water |
Building
| BathroomTotal | 2 |
| BedroomsAboveGround | 1 |
| BedroomsBelowGround | 2 |
| BedroomsTotal | 3 |
| Appliances | Dryer, Wet Bar, Washer |
| ArchitecturalStyle | Bungalow |
| BasementDevelopment | Finished |
| BasementType | Full (finished) |
| ConstructedDate | 1984 |
| ConstructionStyleAttachment | Detached |
| CoolingType | Central Air Conditioning |
| ExteriorFinish | Stucco |
| FireProtection | Alarm System |
| FireplaceFuel | Wood |
| FireplacePresent | Yes |
| FireplaceTotal | 2 |
| FireplaceType | Other - See Remarks |
| FoundationType | Poured Concrete |
| HeatingFuel | Electric |
| HeatingType | Forced Air |
| StoriesTotal | 1 |
| SizeInterior | 2822 Sqft |
| Type | House |
| UtilityWater | Municipal Water |
Parking
| Detached Garage | |
| Carport |
Land
| AccessType | Highway Access |
| Acreage | No |
| LandAmenities | Airport, Golf Nearby, Hospital, Park, Playground, Public Transit, Schools, Shopping |
| Sewer | Municipal Sewage System |
| SizeDepth | 125 Ft |
| SizeFrontage | 80 Ft |
| SizeTotalText | Under 1/2 Acre |
| ZoningDescription | R1 |
Rooms
| Level | Type | Length | Width | Dimensions |
|---|---|---|---|---|
| Lower Level | Utility Room | 12'3'' x 11'2'' | ||
| Lower Level | 4pc Bathroom | Measurements not available | ||
| Lower Level | Bedroom | 17'0'' x 12'0'' | ||
| Lower Level | Bedroom | 17'3'' x 12'0'' | ||
| Lower Level | Kitchen | 21'6'' x 13'4'' | ||
| Lower Level | Den | 23'3'' x 11'2'' | ||
| Main Level | 4pc Bathroom | Measurements not available | ||
| Main Level | Primary Bedroom | 22'0'' x 13'8'' | ||
| Main Level | Kitchen | 13'0'' x 9'5'' | ||
| Main Level | Dining Room | 14'5'' x 13'0'' | ||
| Main Level | Family Room | 15'6'' x 17'6'' | ||
| Main Level | Sunroom | 33'0'' x 8'5'' | ||
| Main Level | Foyer | 8'9'' x 5'8'' |
https://www.realtor.ca/real-estate/27543944/39-salina-street-st-catharines
Kim Kunselman
Salesperson
33 Maywood Ave
St. Catharines, Ontario L2R 1C5
Ginny Snihur
Salesperson
33 Maywood Ave
St. Catharines, Ontario L2R 1C5


