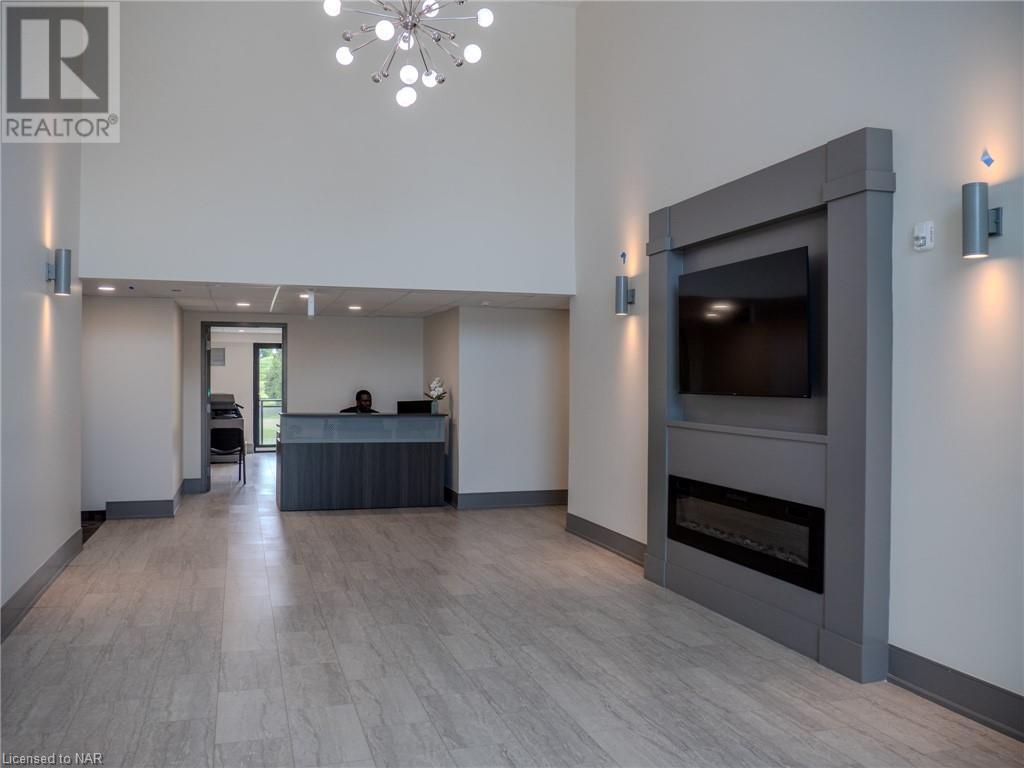50 Herrick Avenue Unit# 241 St. Catharines, Ontario L2P 2T9
$549,999Maintenance,
$492.48 Monthly
Maintenance,
$492.48 MonthlyWelcome to St. Catharine's newest condo building, The Montebello, conveniently located in the heart of St. Catharines. You will be impressed immediately upon walking into the building with it's stylish design. This corner unit is located on the second floor and has tons of upgrades including upgraded cupboard and floor package, stainless steel appliances and quartz counter tops. The open concept floor plan allows for tons of natural light and the private balcony is the perfect spot for that morning coffee. There is no shortage of storage space plus it has an underground parking spot. You will love the amenities this building offers with a state of the art gym, party room overlooking the golf course, and pickle ball court. Stay active and enjoy all that downtown has to offer with the condo only a short walk away, experience the many restaurants and shops. (id:48215)
Open House
This property has open houses!
2:00 pm
Ends at:4:00 pm
Property Details
| MLS® Number | 40663300 |
| Property Type | Single Family |
| AmenitiesNearBy | Golf Nearby, Public Transit |
| CommunityFeatures | Quiet Area |
| EquipmentType | Furnace, Water Heater |
| Features | Balcony, Automatic Garage Door Opener |
| ParkingSpaceTotal | 1 |
| RentalEquipmentType | Furnace, Water Heater |
Building
| BathroomTotal | 2 |
| BedroomsAboveGround | 2 |
| BedroomsTotal | 2 |
| Amenities | Exercise Centre, Party Room |
| Appliances | Dishwasher, Dryer, Refrigerator, Stove, Washer, Microwave Built-in, Hood Fan, Garage Door Opener |
| BasementType | None |
| ConstructedDate | 2024 |
| ConstructionStyleAttachment | Attached |
| CoolingType | Central Air Conditioning |
| ExteriorFinish | Concrete |
| HeatingType | Forced Air |
| StoriesTotal | 1 |
| SizeInterior | 912 Sqft |
| Type | Apartment |
| UtilityWater | Municipal Water |
Parking
| Underground | |
| Visitor Parking |
Land
| AccessType | Highway Access |
| Acreage | No |
| LandAmenities | Golf Nearby, Public Transit |
| Sewer | Municipal Sewage System |
| SizeTotalText | Unknown |
| ZoningDescription | R1 |
Rooms
| Level | Type | Length | Width | Dimensions |
|---|---|---|---|---|
| Main Level | 4pc Bathroom | Measurements not available | ||
| Main Level | 4pc Bathroom | Measurements not available | ||
| Main Level | Bedroom | 9'10'' x 10'10'' | ||
| Main Level | Primary Bedroom | 12'1'' x 9'10'' | ||
| Main Level | Kitchen | 23'9'' x 11'6'' |
https://www.realtor.ca/real-estate/27544695/50-herrick-avenue-unit-241-st-catharines
Christina Balah
Salesperson
P.o. Box 1448 161 Carlton Street
St. Catharines, Ontario L2R 7J8
Karl Vanderkuip
Broker of Record
P.o. Box 1448 161 Carlton Street
St. Catharines, Ontario L2R 7J8

























