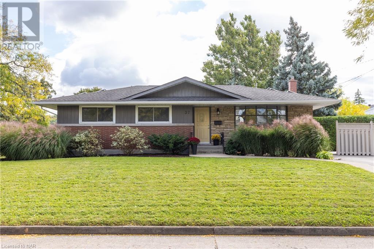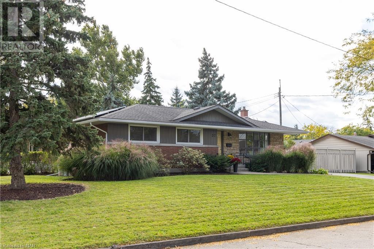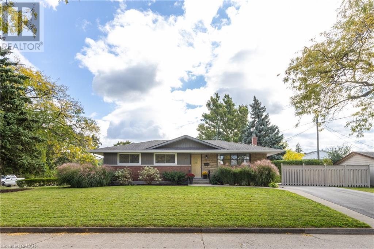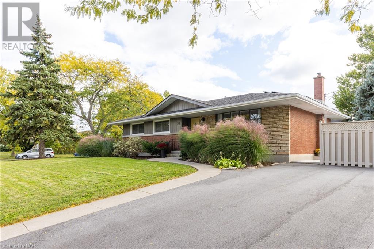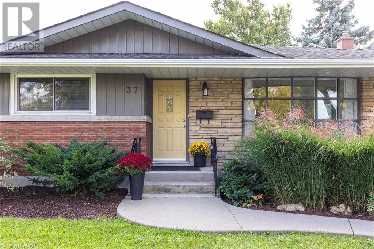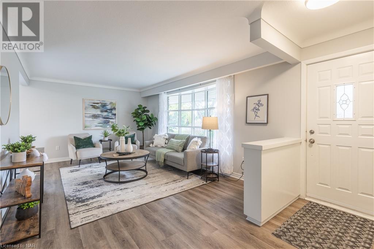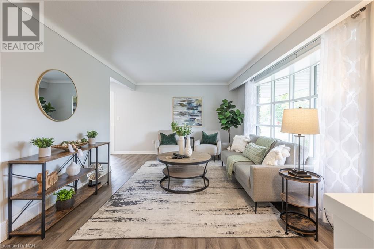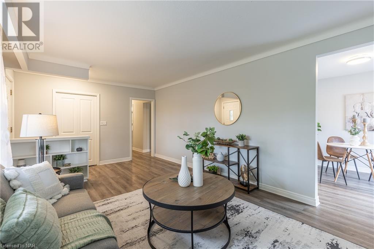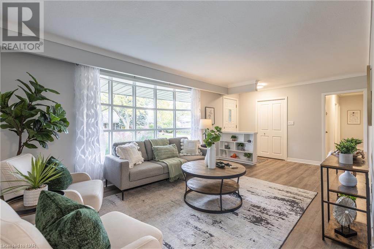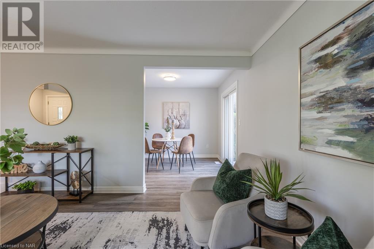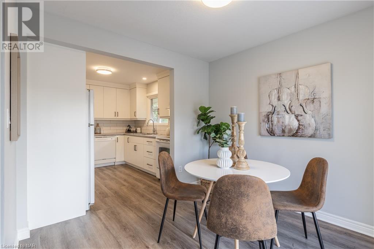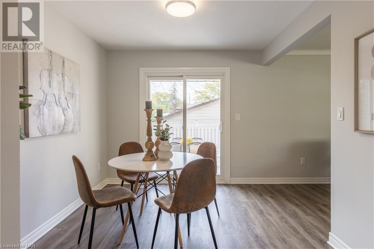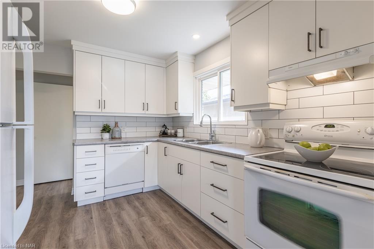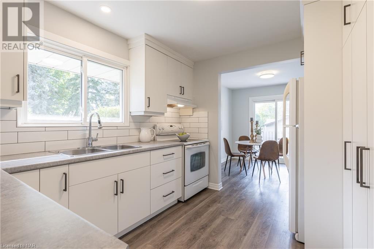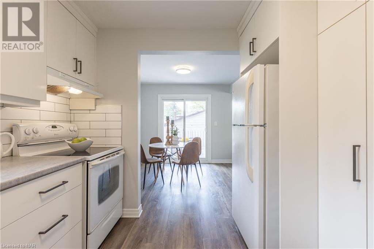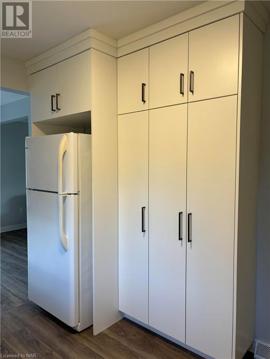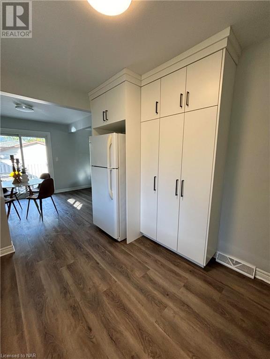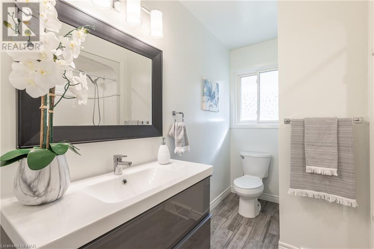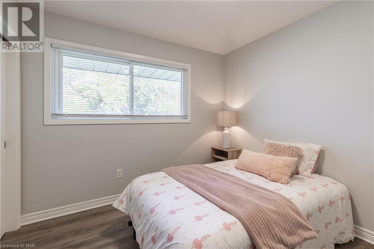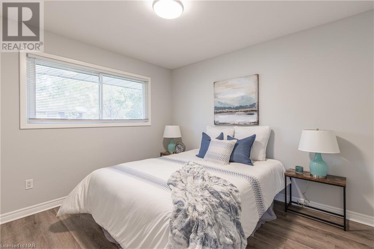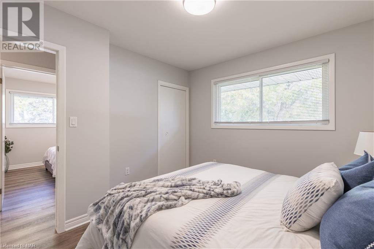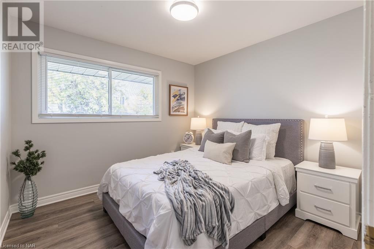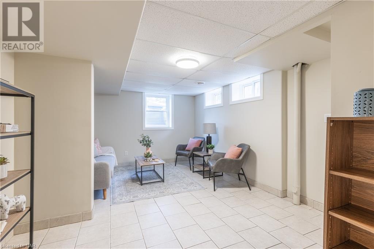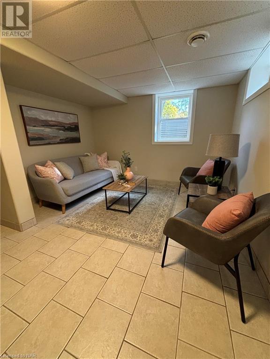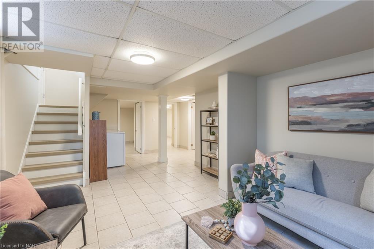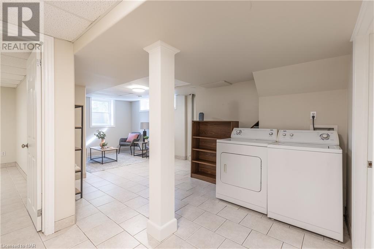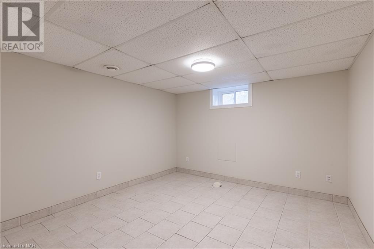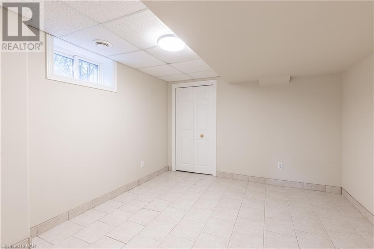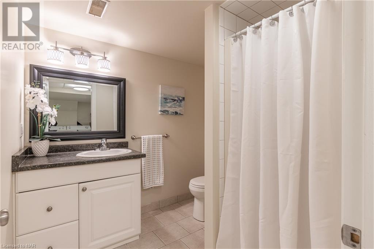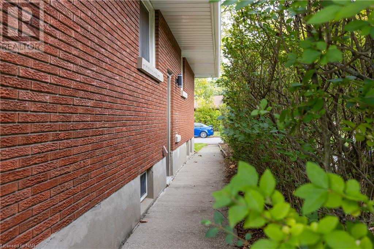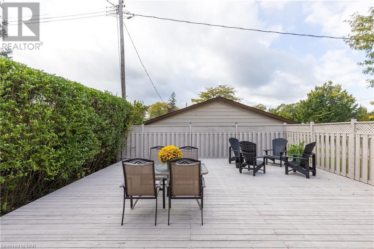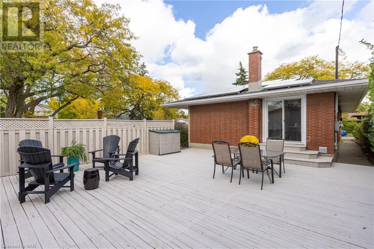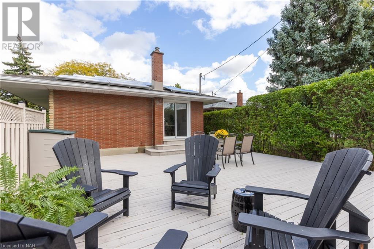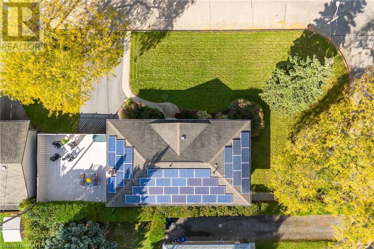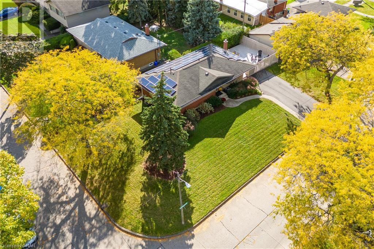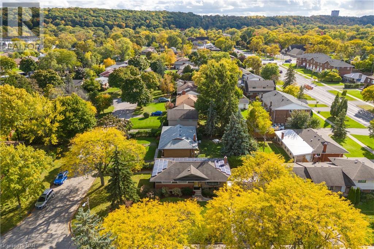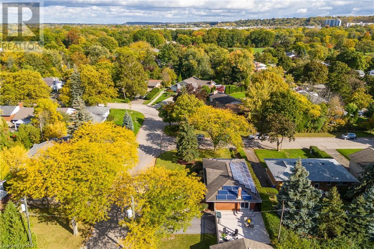37 Larchwood Drive St. Catharines, Ontario L2T 2H6
$749,900
BEAUTIFULLY UPDATED BUNGALOW IN DESIRABLE GLENRIDGE LOCATION! Excellent opportunity for investors and families alike! This lovely home with huge curb appeal is tastefully decorated and impeccably maintained, with over 1950 sq. ft. of finished living space. Set on a large corner lot with lush garden landscaping in excellent south location. Enjoy additional income ($5,258 in 2023) from solar roof panels, approx. 5 years remaining on the contract. Features 3 spacious bedrooms, 2 full updated baths, large open concept Living/Diningroom with beautiful new luxury vinyl flooring, crown molding, freshly painted throughout in neutral designer colours. Beautiful updated kitchen (2020) with lots of cupboards, pantry, walkout to large private patio. Basement with Family room, Games room, office space and plenty of storage. Large double driveway fits 4 vehicles. Excellent location close to downtown, Meridian Arena, PAC, Brock University, Ridley College, excellent schools, hiking trails, QEW, 406, shopping and wineries. Fabulous investment or move-in ready home. Make it yours! (id:48215)
Open House
This property has open houses!
2:00 pm
Ends at:4:00 pm
Property Details
| MLS® Number | 40662384 |
| Property Type | Single Family |
| AmenitiesNearBy | Golf Nearby, Hospital, Park, Playground, Public Transit, Schools, Shopping |
| CommunityFeatures | Quiet Area, School Bus |
| EquipmentType | Water Heater |
| Features | Southern Exposure, Paved Driveway |
| ParkingSpaceTotal | 4 |
| RentalEquipmentType | Water Heater |
Building
| BathroomTotal | 2 |
| BedroomsAboveGround | 3 |
| BedroomsTotal | 3 |
| Appliances | Dishwasher, Dryer, Microwave, Refrigerator, Stove, Washer, Window Coverings |
| ArchitecturalStyle | Bungalow |
| BasementDevelopment | Finished |
| BasementType | Full (finished) |
| ConstructedDate | 1965 |
| ConstructionStyleAttachment | Detached |
| CoolingType | Central Air Conditioning |
| ExteriorFinish | Brick, Metal, Stone |
| FoundationType | Poured Concrete |
| HeatingFuel | Natural Gas |
| HeatingType | Forced Air |
| StoriesTotal | 1 |
| SizeInterior | 1100 Sqft |
| Type | House |
| UtilityWater | Municipal Water, Unknown |
Land
| AccessType | Highway Nearby |
| Acreage | No |
| LandAmenities | Golf Nearby, Hospital, Park, Playground, Public Transit, Schools, Shopping |
| Sewer | Municipal Sewage System |
| SizeDepth | 100 Ft |
| SizeFrontage | 50 Ft |
| SizeTotalText | Under 1/2 Acre |
| ZoningDescription | R1 |
Rooms
| Level | Type | Length | Width | Dimensions |
|---|---|---|---|---|
| Basement | Laundry Room | 11'0'' x 8'0'' | ||
| Basement | Media | 16'7'' x 9'3'' | ||
| Basement | Office | 11'1'' x 11'1'' | ||
| Basement | Games Room | 11'10'' x 10'8'' | ||
| Basement | Family Room | 14'0'' x 11'2'' | ||
| Basement | 3pc Bathroom | Measurements not available | ||
| Main Level | 4pc Bathroom | 4'0'' | ||
| Main Level | Bedroom | 9'10'' x 9'5'' | ||
| Main Level | Bedroom | 11'0'' x 10'5'' | ||
| Main Level | Bedroom | 9'11'' x 9'10'' | ||
| Main Level | Living Room | 17'0'' x 11'2'' | ||
| Main Level | Dining Room | 10'0'' x 9'2'' | ||
| Main Level | Kitchen | 10'10'' x 8'7'' |
https://www.realtor.ca/real-estate/27544696/37-larchwood-drive-st-catharines
Susan Graham
Salesperson
35 Maywood Avenue
St. Catharines, Ontario L2R 1C5


