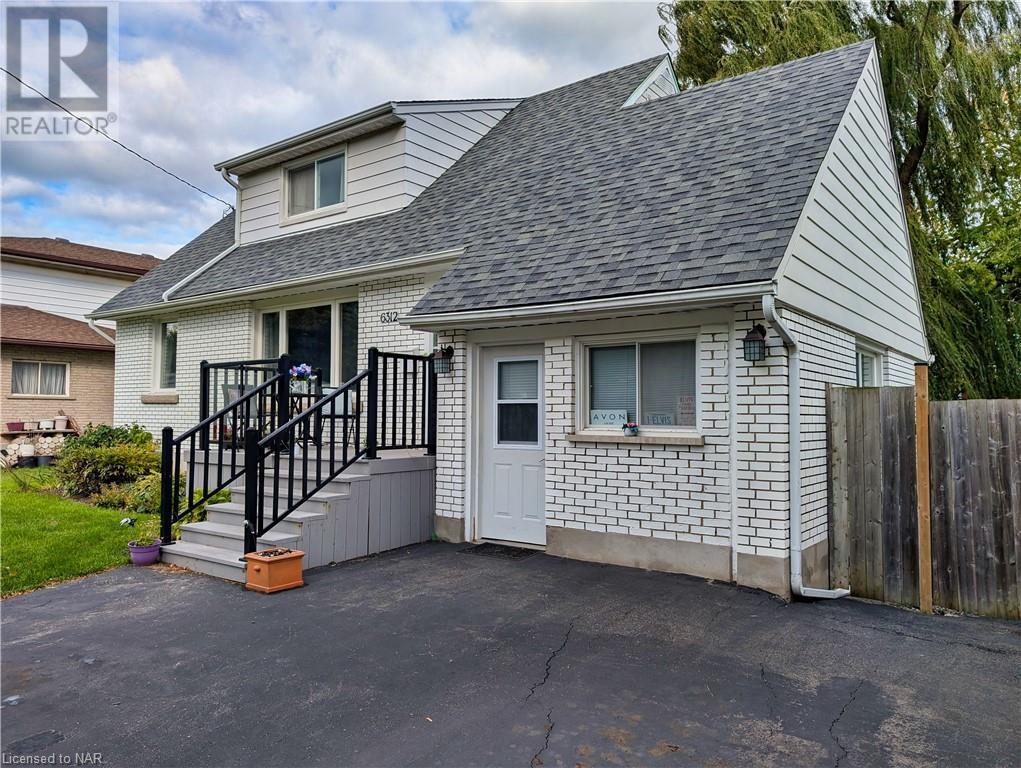6312 Pitton Road Niagara Falls, Ontario L2H 1S3
$624,900
Check out this rare 1.5 storey detached home that offers a blend of comfort and functionality. Sitting on a large 73-foot wide lot with large driveway and fully fenced yard the home comfortably accommodates a growing family or multi-generational living. Features include a 3+1 bedrooms, 3 bathrooms, a main floor office with its own entrance, ideal for those running a home based business or those in need of a quiet workspace away from the main living areas, additionally the separate rear entrance to the partially finished basement opens up the possibilities for a self-contained living area, perfect for in-laws or as a mortgage helper. This home also features an accessible main floor with lift and is ideally located near multiple schools, major shopping centres and lush parks making it a perfect choice for families. Some photos have been virtually staged. (id:48215)
Property Details
| MLS® Number | 40662585 |
| Property Type | Single Family |
| AmenitiesNearBy | Park, Place Of Worship, Playground, Public Transit, Schools, Shopping |
| CommunityFeatures | Quiet Area, Community Centre, School Bus |
| ParkingSpaceTotal | 4 |
Building
| BathroomTotal | 3 |
| BedroomsAboveGround | 3 |
| BedroomsBelowGround | 1 |
| BedroomsTotal | 4 |
| Appliances | Dishwasher, Dryer, Refrigerator, Stove, Washer |
| BasementDevelopment | Partially Finished |
| BasementType | Full (partially Finished) |
| ConstructedDate | 1961 |
| ConstructionStyleAttachment | Detached |
| CoolingType | Central Air Conditioning |
| ExteriorFinish | Brick |
| FoundationType | Poured Concrete |
| HalfBathTotal | 1 |
| HeatingFuel | Natural Gas |
| HeatingType | Forced Air |
| StoriesTotal | 2 |
| SizeInterior | 1850 Sqft |
| Type | House |
| UtilityWater | Municipal Water |
Land
| AccessType | Highway Nearby |
| Acreage | No |
| LandAmenities | Park, Place Of Worship, Playground, Public Transit, Schools, Shopping |
| Sewer | Municipal Sewage System |
| SizeDepth | 140 Ft |
| SizeFrontage | 73 Ft |
| SizeIrregular | 0.237 |
| SizeTotal | 0.237 Ac|under 1/2 Acre |
| SizeTotalText | 0.237 Ac|under 1/2 Acre |
| ZoningDescription | R4, Nc, R5b, Os, R1d |
Rooms
| Level | Type | Length | Width | Dimensions |
|---|---|---|---|---|
| Second Level | 4pc Bathroom | Measurements not available | ||
| Second Level | Bedroom | 8'0'' x 11'0'' | ||
| Second Level | Bedroom | 19'0'' x 10'0'' | ||
| Basement | 2pc Bathroom | Measurements not available | ||
| Basement | Storage | 10'0'' x 7'0'' | ||
| Basement | Laundry Room | 11'0'' x 11'0'' | ||
| Basement | Recreation Room | 10'0'' x 19'0'' | ||
| Basement | Bedroom | 7'0'' x 9'0'' | ||
| Main Level | Office | 20'0'' x 8'0'' | ||
| Main Level | 3pc Bathroom | Measurements not available | ||
| Main Level | Kitchen | 11'0'' x 11'0'' | ||
| Main Level | Bedroom | 9'0'' x 11'0'' | ||
| Main Level | Dining Room | 10'0'' x 11'0'' | ||
| Main Level | Living Room | 11'0'' x 15'0'' |
https://www.realtor.ca/real-estate/27545309/6312-pitton-road-niagara-falls
Jon Flynn
Broker of Record
6314 Armstrong Drive
Niagara Falls, Ontario L2H 2G4
Anya Butko
Salesperson
6314 Armstrong Drive
Niagara Falls, Ontario L2H 2G4



















































