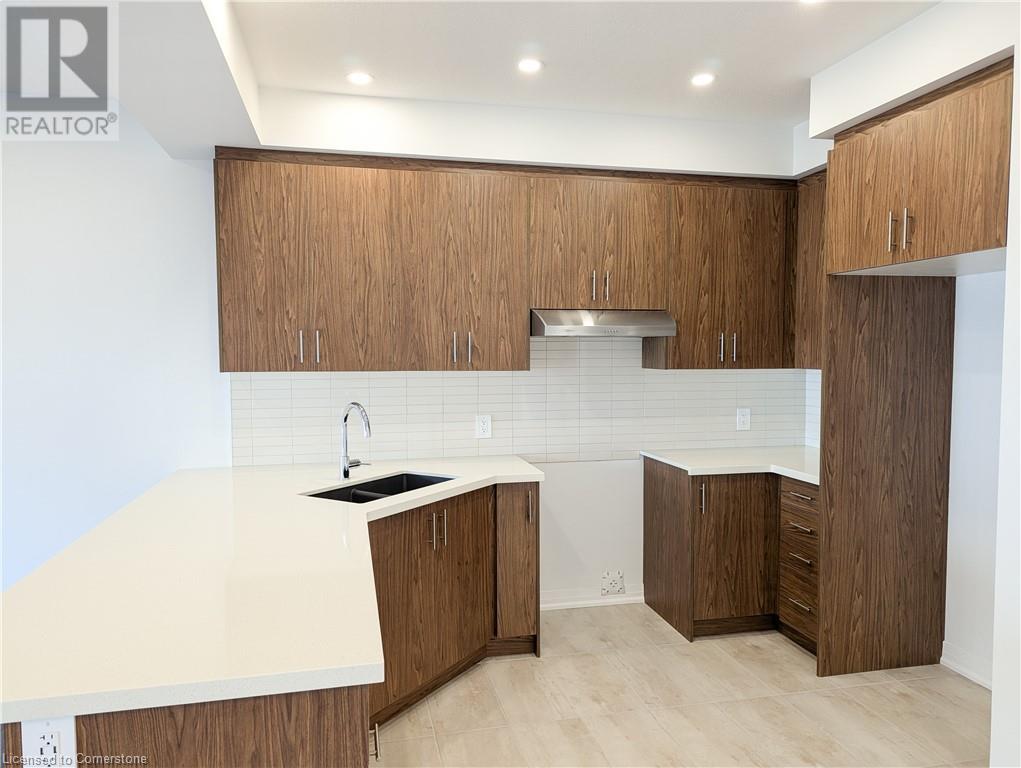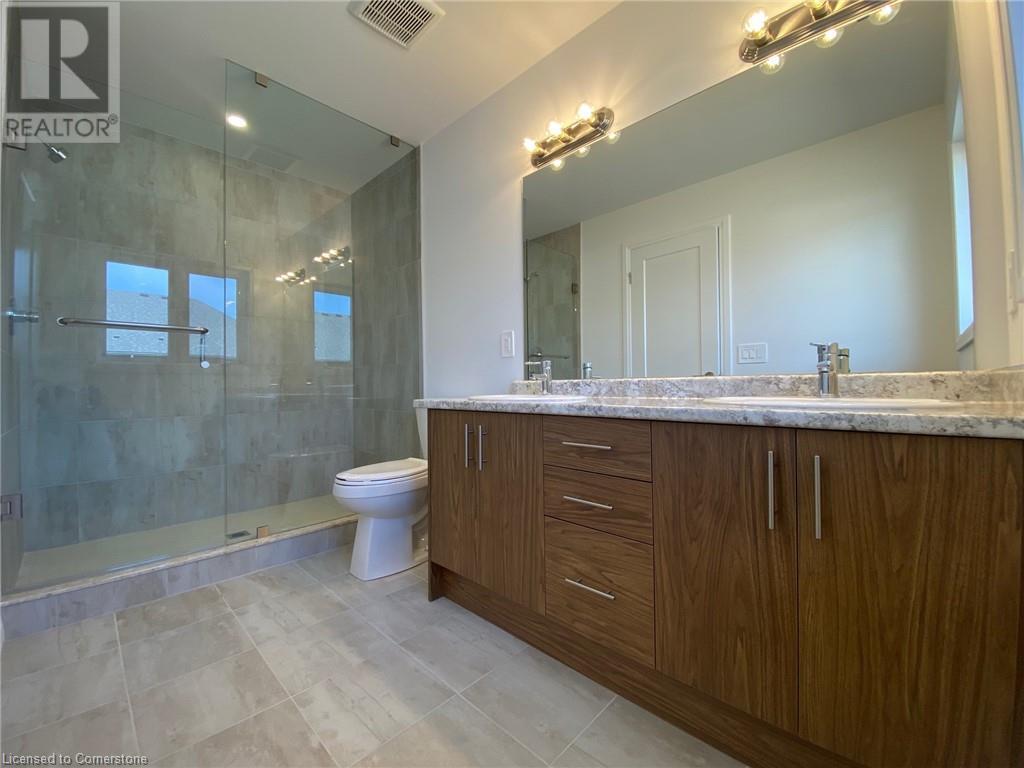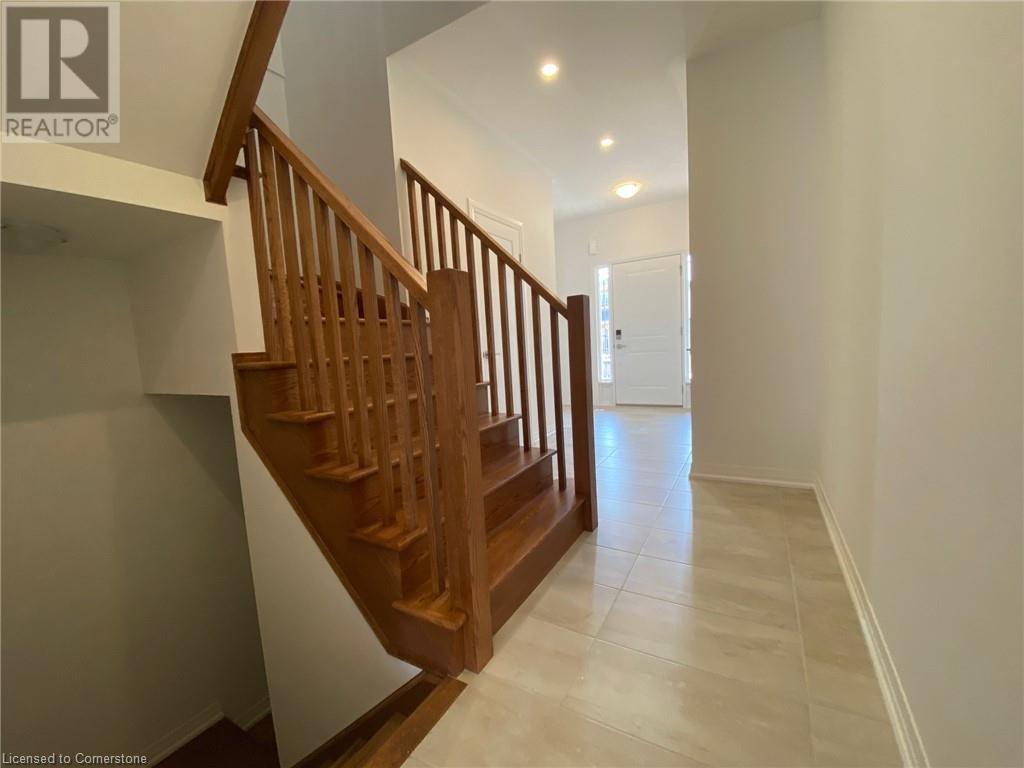204 Rockledge Drive Hannon, Ontario L0R 1P0
$849,990
Stunning. 2 Storey 1700 sq.ft. home located in desirable Summit Park. Freehold (No condo Fees.) Such a gorgeous Home. 9 ft ceiling on main floor. Upgraded tiles and Hardwood on main floor. Quartz Countertop in Kitchen. Extended Height upper Kitchen cabinets. Upgraded to deep fridge upper cabinet in kitchen. Ceramic backsplash. Upgrade to add a total of 18 interior pot lights. Oak stair with stain colour. Upgraded hardwood floor in upper hall and loft. 3 spacious bedroom. Huge Principle bedroom with walk-in-closet. Ensuite with 2 sinks and upgraded Ceramic shower with glass shower front and door. Unfinished lower level with Rough In bathroom. Central air. Grass front and back. Paved driveway. Such a gorgeous home. Just move in. (id:48215)
Property Details
| MLS® Number | 40663168 |
| Property Type | Single Family |
| AmenitiesNearBy | Hospital, Playground, Public Transit, Schools |
| EquipmentType | Other, Water Heater |
| Features | Southern Exposure, Sump Pump |
| ParkingSpaceTotal | 2 |
| RentalEquipmentType | Other, Water Heater |
Building
| BathroomTotal | 3 |
| BedroomsAboveGround | 3 |
| BedroomsTotal | 3 |
| ArchitecturalStyle | 2 Level |
| BasementDevelopment | Unfinished |
| BasementType | Full (unfinished) |
| ConstructedDate | 2024 |
| ConstructionStyleAttachment | Attached |
| CoolingType | Central Air Conditioning |
| ExteriorFinish | Brick Veneer, Stone, Vinyl Siding |
| FireProtection | Smoke Detectors |
| FoundationType | Poured Concrete |
| HalfBathTotal | 1 |
| HeatingFuel | Natural Gas |
| HeatingType | Forced Air |
| StoriesTotal | 2 |
| SizeInterior | 1700 Sqft |
| Type | Row / Townhouse |
| UtilityWater | Municipal Water |
Parking
| Attached Garage |
Land
| AccessType | Road Access |
| Acreage | No |
| LandAmenities | Hospital, Playground, Public Transit, Schools |
| Sewer | Municipal Sewage System |
| SizeDepth | 102 Ft |
| SizeFrontage | 22 Ft |
| SizeTotalText | Under 1/2 Acre |
| ZoningDescription | Rm3-173b |
Rooms
| Level | Type | Length | Width | Dimensions |
|---|---|---|---|---|
| Second Level | Full Bathroom | Measurements not available | ||
| Second Level | Primary Bedroom | 16'0'' x 14'8'' | ||
| Second Level | Bedroom | 10'8'' x 10'6'' | ||
| Second Level | 4pc Bathroom | Measurements not available | ||
| Second Level | Bedroom | 12'4'' x 10'0'' | ||
| Lower Level | Family Room | 21'0'' x 12'6'' | ||
| Main Level | 2pc Bathroom | Measurements not available | ||
| Main Level | Eat In Kitchen | 21' x 9'6'' | ||
| Main Level | Foyer | Measurements not available |
Utilities
| Natural Gas | Available |
https://www.realtor.ca/real-estate/27545602/204-rockledge-drive-hannon
Debra Murphy
Broker
301 Fruitland Rd. Unit #10
Stoney Creek, Ontario L8E 5M1




























