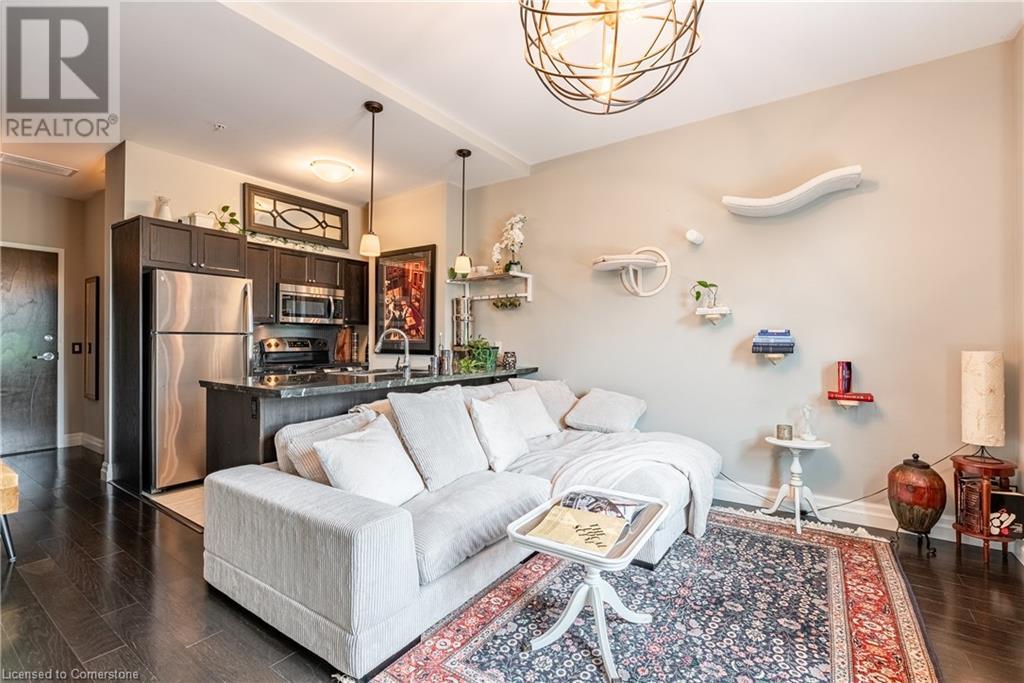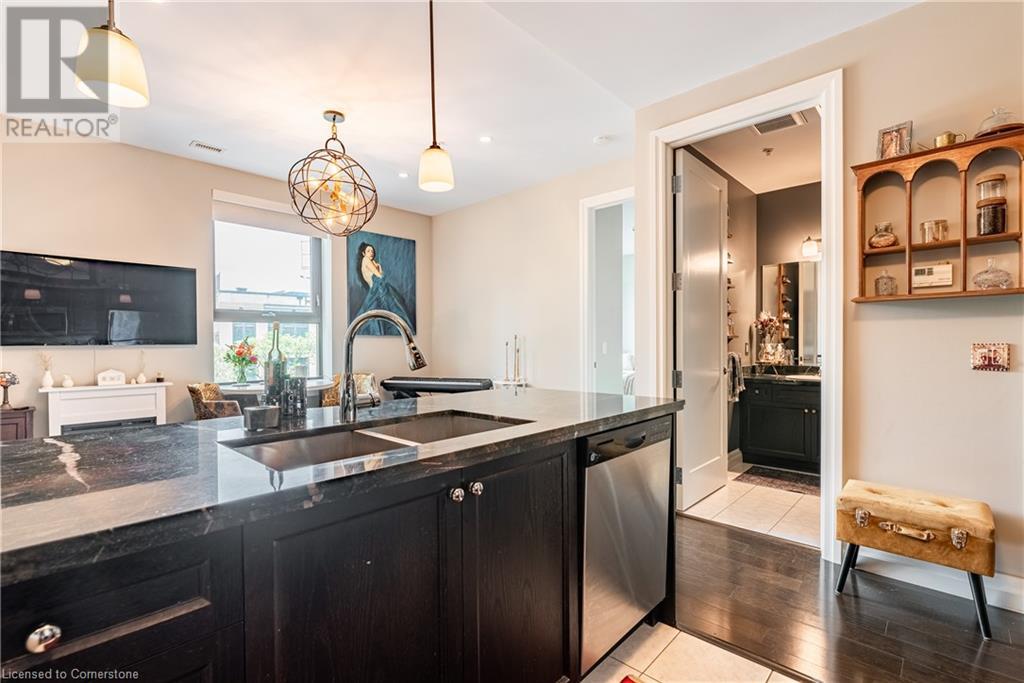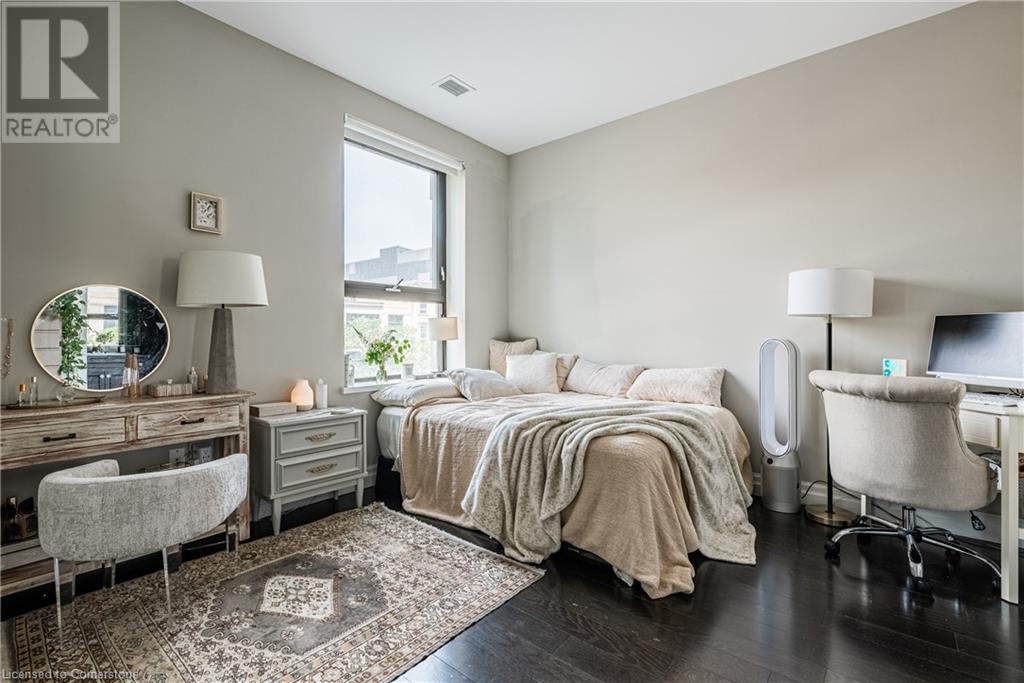112 King Street E Unit# 301 Hamilton, Ontario L8N 1A8
$2,200 MonthlyInsuranceMaintenance, Insurance
$512.04 Monthly
Maintenance, Insurance
$512.04 MonthlyExperience the epitome of luxury living in the heart of downtown Hamilton at the iconic Royal Connaught.This one-bedroom, 1.5-bathroom condo unit offers extravagant finishes and unparalleled elegance, setting it apart from any other unit in the building. This residence boasts a meticulously designed interior with high-end finishes, including a gourmet kitchen, spa-like bathrooms, and beautiful windows that flood the space with natural light. The open-concept living area is perfect for entertaining, while the private master suite provides a serene retreat. With its prime location, you’ll be within walking distance to Hamilton’s finest dining, shopping, and entertainment options, ensuring that everything you need is right at your doorstep. Don't miss this rare opportunity to live in a one-of-a-kind condo that truly redefines urban living. Roof-top Terrace ( Barbecues and fireplace feature), 24 Hours on-site security. Close to mohawk college and short drive to McMaster University. (id:48215)
Property Details
| MLS® Number | 40662903 |
| Property Type | Single Family |
| AmenitiesNearBy | Park, Place Of Worship, Public Transit, Schools, Shopping |
| CommunityFeatures | Community Centre, School Bus |
| EquipmentType | None |
| RentalEquipmentType | None |
| StorageType | Locker |
Building
| BathroomTotal | 2 |
| BedroomsAboveGround | 1 |
| BedroomsTotal | 1 |
| Amenities | Exercise Centre, Party Room |
| Appliances | Dishwasher, Dryer, Freezer, Refrigerator, Stove, Washer, Microwave Built-in, Hood Fan |
| BasementType | None |
| ConstructedDate | 2016 |
| ConstructionStyleAttachment | Attached |
| CoolingType | Central Air Conditioning |
| ExteriorFinish | Brick |
| FoundationType | Poured Concrete |
| HalfBathTotal | 1 |
| HeatingType | Forced Air, Heat Pump |
| StoriesTotal | 1 |
| SizeInterior | 703 Sqft |
| Type | Apartment |
| UtilityWater | Municipal Water |
Parking
| None |
Land
| AccessType | Highway Access |
| Acreage | No |
| LandAmenities | Park, Place Of Worship, Public Transit, Schools, Shopping |
| Sewer | Municipal Sewage System |
| SizeTotalText | Under 1/2 Acre |
| ZoningDescription | D2 |
Rooms
| Level | Type | Length | Width | Dimensions |
|---|---|---|---|---|
| Main Level | 3pc Bathroom | Measurements not available | ||
| Main Level | Primary Bedroom | 11'7'' x 11'4'' | ||
| Main Level | 2pc Bathroom | Measurements not available | ||
| Main Level | Living Room/dining Room | 14'10'' x 12'1'' | ||
| Main Level | Kitchen | 8'0'' x 8'0'' | ||
| Main Level | Foyer | Measurements not available |
https://www.realtor.ca/real-estate/27540651/112-king-street-e-unit-301-hamilton
Rob Golfi
Salesperson
1 Markland Street
Hamilton, Ontario L8P 2J5





































