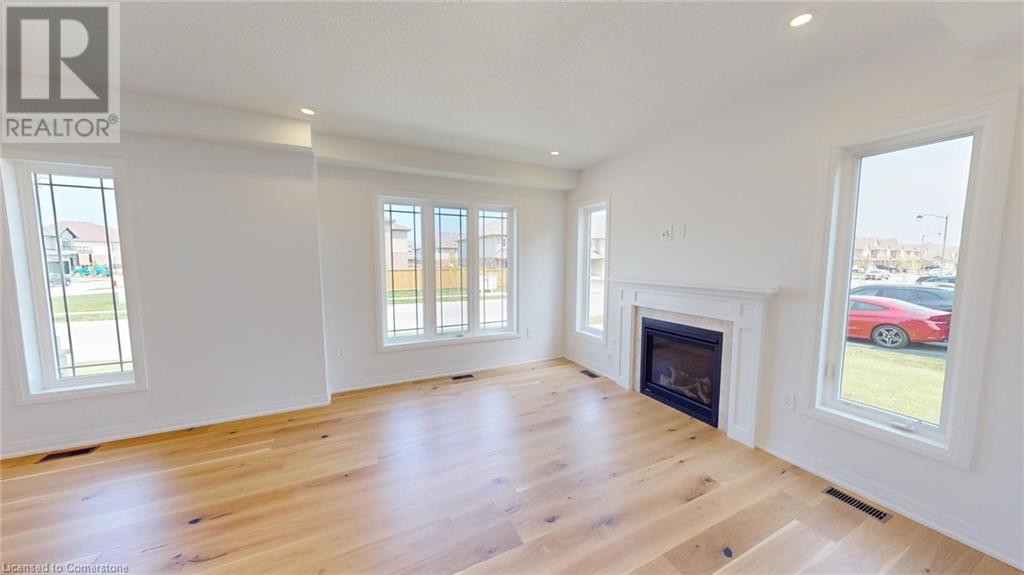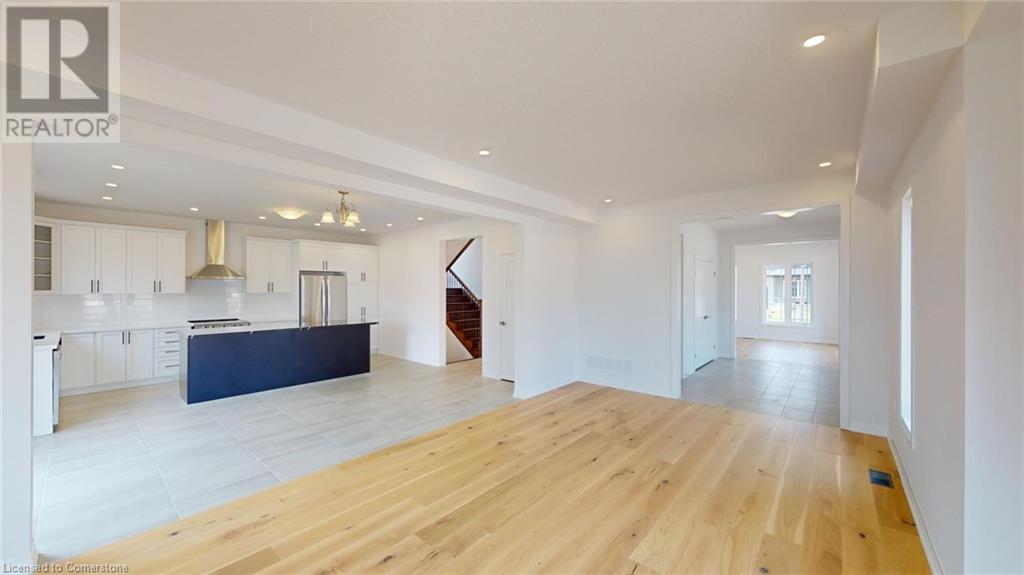121 Cittadella Boulevard Hannon, Ontario L0R 1P0
$1,399,000
Welcome to your dream home on a beautiful corner lot, bathed in natural light with windows all around. Step into a grand foyer featuring a large closet for outerwear, leading you seamlessly into a private hallway. Here, you'll find a discreet powder room and access to a spacious mudroom with a walk-in closet and double garage. To the right of the foyer, a separate den/office awaits, perfect for remote work or relaxation. The heart of the home boasts a living room with panoramic windows and a cozy fireplace, flowing effortlessly into the dining area and a gourmet kitchen. The kitchen showcases a large island with premium quartz finishes, custom extended-height cabinetry with glass doors, and quartz countertops. An elegant oak staircase with stain finish and iron spindles leads you to the upper level. Upstairs, the master bedroom retreat offers a serene escape with double doors, a large walk-in closet, an ensuite 5-piece bathroom, and panoramic windows flooding the space with light. The hallway from the master suite guides you to a convenient laundry room with additional cabinetry, a spacious second bedroom, and a shared bathroom with a separate water closet. Bedrooms three and four feature a Jack and Jill bathroom with a separate water closet for added privacy and functionality. This meticulously designed home from award-winning developer, Multi-Area Developments Inc., combines privacy, luxury, and seamless flow, making it the perfect sanctuary for your family. (id:48215)
Property Details
| MLS® Number | 40663088 |
| Property Type | Single Family |
| AmenitiesNearBy | Golf Nearby, Park, Place Of Worship, Public Transit, Schools, Shopping |
| CommunityFeatures | Quiet Area |
| EquipmentType | Other |
| Features | Corner Site, Conservation/green Belt, Sump Pump |
| ParkingSpaceTotal | 2 |
| RentalEquipmentType | Other |
Building
| BathroomTotal | 3 |
| BedroomsAboveGround | 4 |
| BedroomsTotal | 4 |
| Appliances | Central Vacuum - Roughed In, Dishwasher, Refrigerator, Stove, Hood Fan |
| ArchitecturalStyle | 2 Level |
| BasementDevelopment | Unfinished |
| BasementType | Full (unfinished) |
| ConstructedDate | 2024 |
| ConstructionMaterial | Wood Frame |
| ConstructionStyleAttachment | Detached |
| CoolingType | Central Air Conditioning |
| ExteriorFinish | Concrete, Stone, Stucco, Wood, Shingles |
| FireplaceFuel | Electric |
| FireplacePresent | Yes |
| FireplaceTotal | 1 |
| FireplaceType | Other - See Remarks |
| FoundationType | Poured Concrete |
| HalfBathTotal | 1 |
| HeatingFuel | Natural Gas |
| HeatingType | Forced Air |
| StoriesTotal | 2 |
| SizeInterior | 2775 Sqft |
| Type | House |
| UtilityWater | Municipal Water |
Parking
| Attached Garage |
Land
| AccessType | Road Access |
| Acreage | No |
| LandAmenities | Golf Nearby, Park, Place Of Worship, Public Transit, Schools, Shopping |
| Sewer | Municipal Sewage System |
| SizeDepth | 102 Ft |
| SizeFrontage | 41 Ft |
| SizeTotalText | Under 1/2 Acre |
| ZoningDescription | Rm3-173b |
Rooms
| Level | Type | Length | Width | Dimensions |
|---|---|---|---|---|
| Second Level | Bedroom | 13'4'' x 12'6'' | ||
| Second Level | Bedroom | 10'8'' x 13'2'' | ||
| Second Level | Bedroom | 11'9'' x 12'1'' | ||
| Second Level | 4pc Bathroom | Measurements not available | ||
| Second Level | 5pc Bathroom | Measurements not available | ||
| Second Level | Primary Bedroom | 15'11'' x 17'8'' | ||
| Main Level | Office | 10'1'' x 12'10'' | ||
| Main Level | Living Room | 13'2'' x 20'1'' | ||
| Main Level | Kitchen | 8'11'' x 17'5'' | ||
| Main Level | Foyer | 8'11'' x 12'2'' | ||
| Main Level | Dining Room | 8'8'' x 17'5'' | ||
| Main Level | 2pc Bathroom | Measurements not available |
https://www.realtor.ca/real-estate/27541137/121-cittadella-boulevard-hannon
Hazhir Zandi
Broker
301 Fruitland Rd. Unit #10
Stoney Creek, Ontario L8E 5M1























