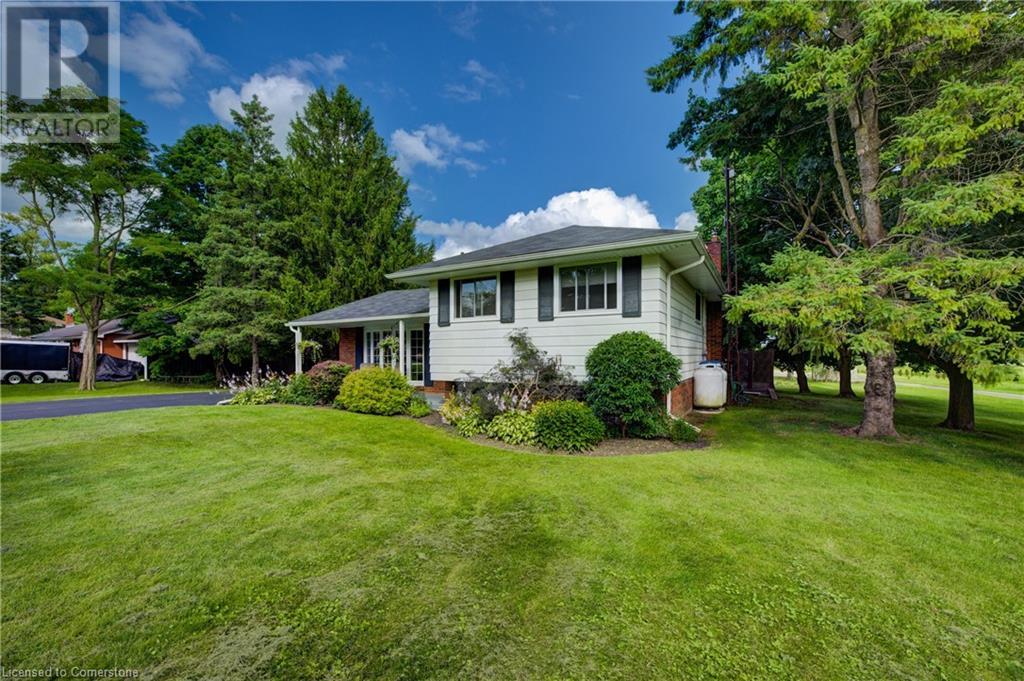1242 Sheffield Road Sheffield, Ontario L0R 1Z0
$925,000
Sitting on just over ½ an acre, this recently updated home offers plenty of space for your family and has a gorgeous backyard setting. The first thing you'll notice when you pull up is the abundance of parking available. With 10 spots in the driveway (paved 2017) and another one under the carport, you have more than enough space for all the drivers in your family, and even overnight guests. Walking up to the home, the front porch welcomes you and is the perfect spot to unwind after a long day while you enjoy the sunset views. Inside, you'll love the modern finishes, bright spaces, and open floor plan. The living room is first up, with a large picture window that floods the room with natural light and is open to the dining room, featuring a gorgeous custom built-in for extra storage. The spacious eat-in kitchen has quality oak cabinets and room for a kitchen island, perfect for quick meals on hurried mornings. The main floor has undergone a beautiful transformation with many updates, including a full renovation on the addition at the back of the home (2017). This stunning space features a gas fireplace, large picture window that overlooks the private backyard, and convenient access to the kitchen, ensuring you're never far from snacks on movie night. Off of the addition, there is also access to the spacious 24 x 20 composite deck (2017), an ideal spot to start your day with a cup of coffee while watching the sunrise. Upstairs, you will find three good-sized bedrooms and an updated 4-piece bathroom. The lower level is complete with a fourth bedroom, a 3-piece bathroom, and plenty of storage space. Outside is a blank canvas, ready for your backyard oasis dreams, and includes a shed with hydro and a gas line hook up for your BBQ. This home is just minutes from Cambridge and all amenities, as well as nearby family-friendly activities like the community ball park and playground, and the African Lions Safari. Come and see all that this home has to offer! (id:48215)
Open House
This property has open houses!
2:00 pm
Ends at:4:00 pm
Property Details
| MLS® Number | 40663080 |
| Property Type | Single Family |
| AmenitiesNearBy | Park, Place Of Worship, Playground, Schools |
| EquipmentType | Propane Tank, Water Heater |
| Features | Paved Driveway, Country Residential, Sump Pump |
| ParkingSpaceTotal | 10 |
| RentalEquipmentType | Propane Tank, Water Heater |
| Structure | Shed, Porch |
Building
| BathroomTotal | 2 |
| BedroomsAboveGround | 3 |
| BedroomsBelowGround | 1 |
| BedroomsTotal | 4 |
| Appliances | Water Softener |
| BasementDevelopment | Partially Finished |
| BasementType | Partial (partially Finished) |
| ConstructedDate | 1970 |
| ConstructionStyleAttachment | Detached |
| CoolingType | Central Air Conditioning |
| ExteriorFinish | Aluminum Siding, Brick |
| FireplaceFuel | Propane |
| FireplacePresent | Yes |
| FireplaceTotal | 1 |
| FireplaceType | Other - See Remarks |
| FoundationType | Block |
| HeatingFuel | Propane |
| HeatingType | Forced Air |
| SizeInterior | 1612 Sqft |
| Type | House |
| UtilityWater | Drilled Well, Well |
Parking
| Carport |
Land
| AccessType | Highway Access |
| Acreage | No |
| LandAmenities | Park, Place Of Worship, Playground, Schools |
| Sewer | Septic System |
| SizeDepth | 210 Ft |
| SizeFrontage | 110 Ft |
| SizeTotalText | 1/2 - 1.99 Acres |
| ZoningDescription | S1 |
Rooms
| Level | Type | Length | Width | Dimensions |
|---|---|---|---|---|
| Second Level | 4pc Bathroom | 9'1'' x 6'10'' | ||
| Second Level | Bedroom | 12'7'' x 9'9'' | ||
| Second Level | Bedroom | 9'9'' x 9'4'' | ||
| Second Level | Primary Bedroom | 13'3'' x 10'11'' | ||
| Basement | Utility Room | 17'9'' x 16'2'' | ||
| Basement | 3pc Bathroom | 7'8'' x 5'2'' | ||
| Basement | Bedroom | 14'10'' x 8'5'' | ||
| Main Level | Living Room | 21'7'' x 16'10'' | ||
| Main Level | Eat In Kitchen | 14'6'' x 14'0'' | ||
| Main Level | Dining Room | 9'10'' x 9'7'' | ||
| Main Level | Family Room | 16'11'' x 11'9'' |
https://www.realtor.ca/real-estate/27541138/1242-sheffield-road-sheffield
Molly Gomes
Broker
80 Brant Ave Suite 1001 Unit B
Brantford, Ontario N3T 3H1
Brian A Yetman
Salesperson
4-471 Hespeler Rd.
Cambridge, Ontario N1R 6J2






































