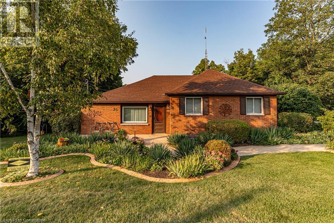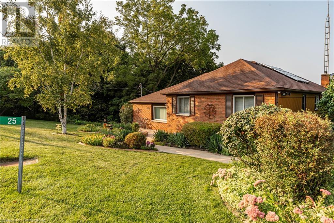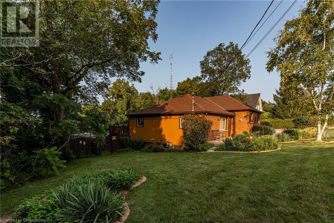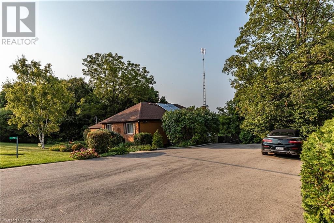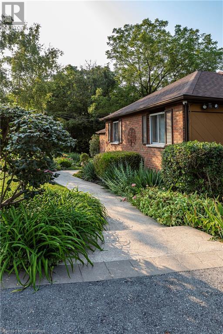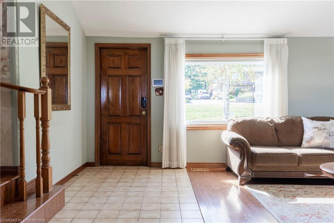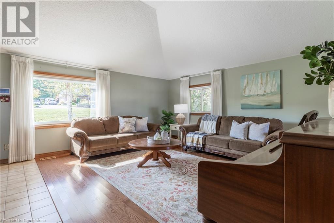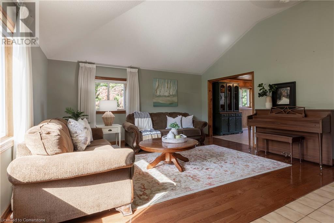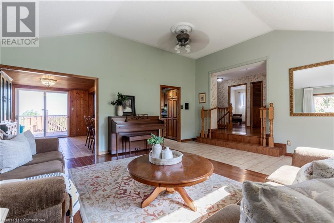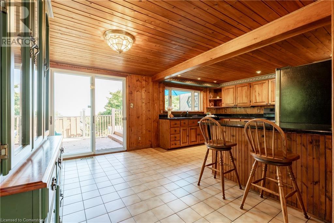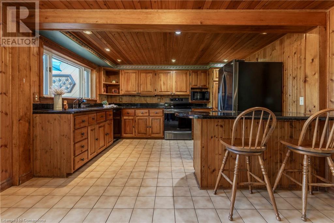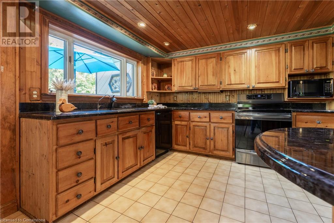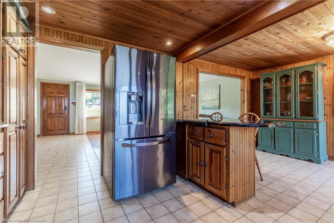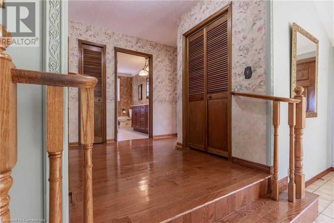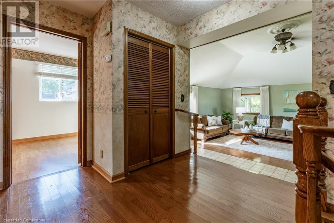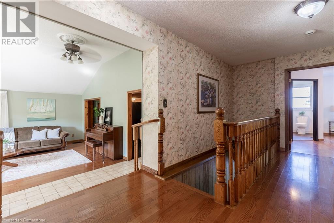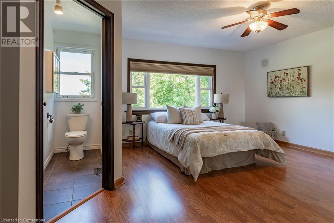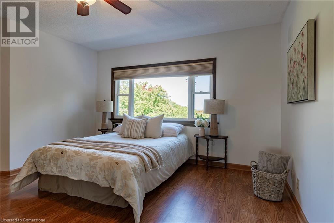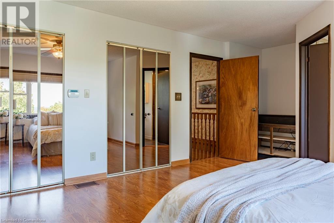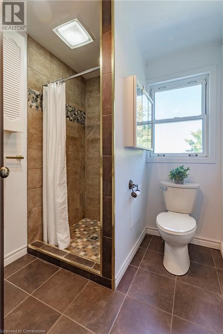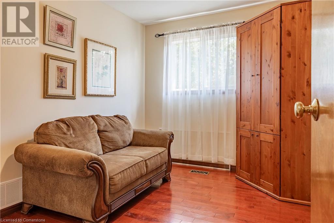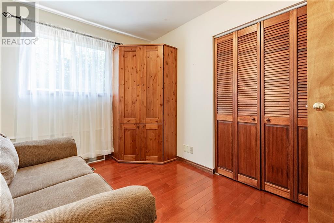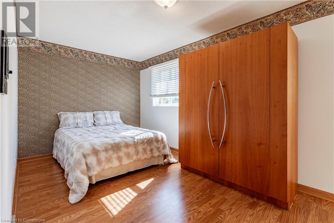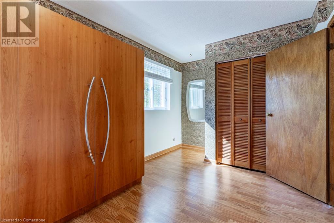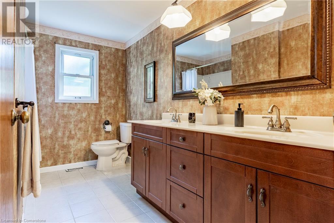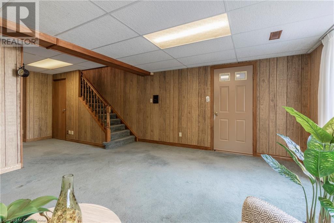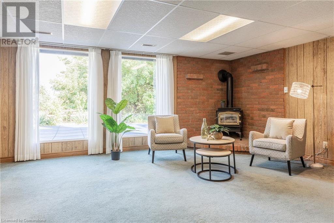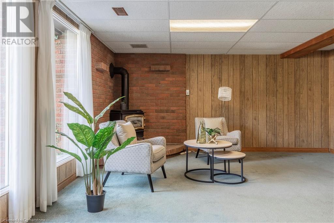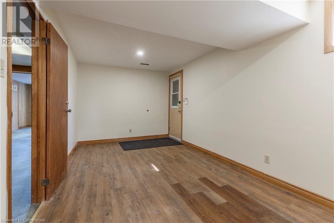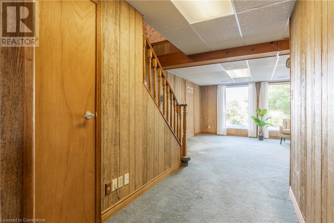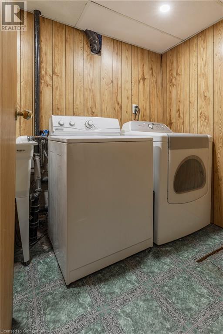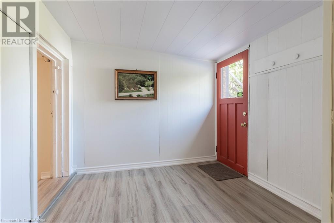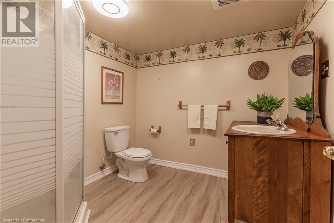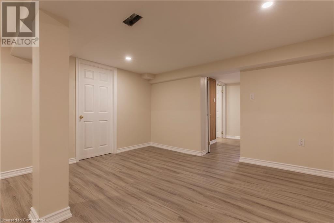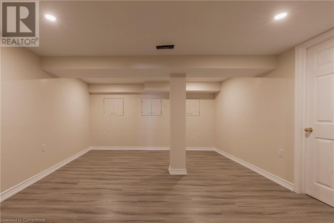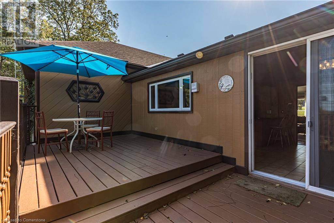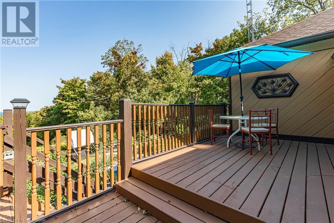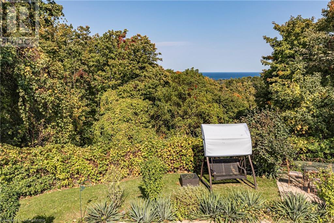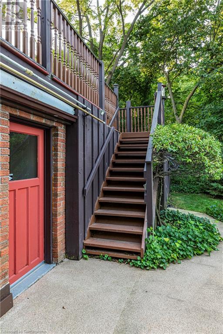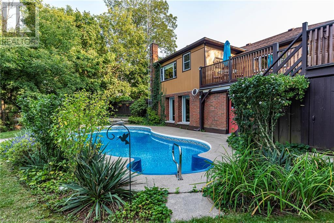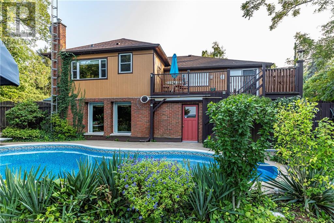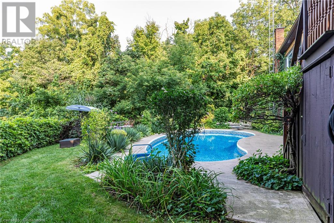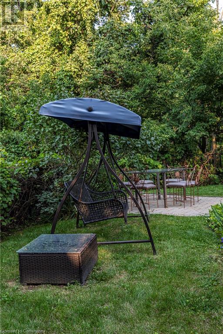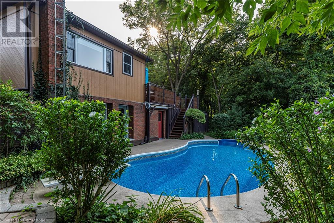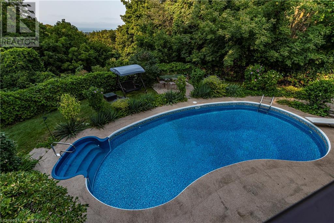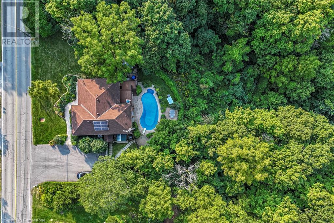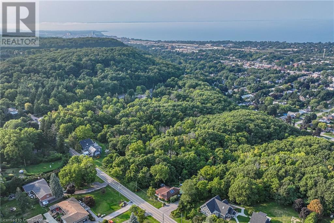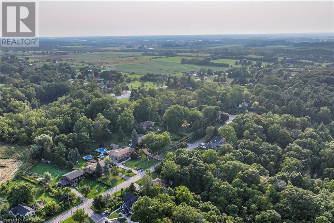25 Ridge Road E Grimsby, Ontario L3M 4E7
$1,499,990
Welcome to 25 Ridge Road East. Rarely does a property this special hit the market. Serenity and privacy await at this lovely, and deceptively large, bungalow that sits on over 1 acre of land. A bright and airy main floor features a generous living room, cottage-inspired kitchen and dining room with patio doors leading to an elevated deck with unobstructed views of Lake Ontario that stretch all the way to Toronto on a clear day. There is no better vista for a morning coffee or dinner party. Rounding out the main floor are 3 bedrooms and 2 full bathrooms, including a 3-piece en-suite in the primary bedroom. The lower level (don’t you dare call it a basement) was designed for entertaining with a giant family room complete with gas fireplace and floor-to-ceiling windows providing natural light and a view and access to your inground pool. Layout flexibility abounds as you explore the rest of the lower level with an additional bedroom, 3-piece bath, room for an office and gym, laundry and plenty of storage. This acre-plus lot offers greenspace, multiple patios, the aforementioned (heated) pool, mature trees providing a feeling of seclusion and privacy, parking for 4 cars and walkability to downtown Grimsby. 25 Ridge Road East is the perfect blend of rural serenity without sacrificing connectivity. With proximity to great schools, dining, shopping and the QEW you can’t ask for more. Lovingly maintained by the same family for 40 years, this gem is waiting for someone to make it their own. High efficiency heat pump and gas furnace added Dec 2024. (id:48215)
Property Details
| MLS® Number | 40662749 |
| Property Type | Single Family |
| Amenities Near By | Schools, Shopping |
| Community Features | Quiet Area |
| Equipment Type | Water Heater |
| Features | Southern Exposure, Conservation/green Belt, Country Residential |
| Parking Space Total | 6 |
| Rental Equipment Type | Water Heater |
| Structure | Shed |
| View Type | View (panoramic) |
Building
| Bathroom Total | 3 |
| Bedrooms Above Ground | 3 |
| Bedrooms Below Ground | 1 |
| Bedrooms Total | 4 |
| Age | Historical |
| Appliances | Central Vacuum, Dishwasher, Dryer, Refrigerator, Stove, Washer, Hood Fan, Window Coverings |
| Architectural Style | Bungalow |
| Basement Type | None |
| Construction Style Attachment | Detached |
| Cooling Type | Central Air Conditioning |
| Exterior Finish | Brick |
| Fire Protection | Alarm System |
| Fireplace Present | Yes |
| Fireplace Total | 1 |
| Foundation Type | Block |
| Heating Type | Forced Air |
| Stories Total | 1 |
| Size Interior | 3,016 Ft2 |
| Type | House |
| Utility Water | Cistern, Drilled Well |
Land
| Access Type | Road Access |
| Acreage | Yes |
| Land Amenities | Schools, Shopping |
| Sewer | Septic System |
| Size Depth | 330 Ft |
| Size Frontage | 161 Ft |
| Size Irregular | 1.13 |
| Size Total | 1.13 Ac|1/2 - 1.99 Acres |
| Size Total Text | 1.13 Ac|1/2 - 1.99 Acres |
| Zoning Description | R1 |
Rooms
| Level | Type | Length | Width | Dimensions |
|---|---|---|---|---|
| Lower Level | Utility Room | 4'6'' x 14'6'' | ||
| Lower Level | Foyer | 8'1'' x 9'2'' | ||
| Lower Level | Utility Room | 8'10'' x 9'3'' | ||
| Lower Level | Laundry Room | 5'6'' x 8'10'' | ||
| Lower Level | 3pc Bathroom | 8'0'' x 7'11'' | ||
| Lower Level | Recreation Room | 13'8'' x 17'7'' | ||
| Lower Level | Bedroom | 9'8'' x 17'4'' | ||
| Lower Level | Den | 9'8'' x 17'4'' | ||
| Lower Level | Family Room | 8'10'' x 33'7'' | ||
| Main Level | 5pc Bathroom | 11'6'' x 7'11'' | ||
| Main Level | Bedroom | 20'2'' x 9'7'' | ||
| Main Level | Bedroom | 11'6'' x 8'8'' | ||
| Main Level | 3pc Bathroom | 6'7'' x 8'8'' | ||
| Main Level | Primary Bedroom | 19'3'' x 13'11'' | ||
| Main Level | Dining Room | 7'5'' x 12'6'' | ||
| Main Level | Kitchen | 10'6'' x 12'6'' | ||
| Main Level | Living Room | 18'11'' x 15'10'' |
https://www.realtor.ca/real-estate/27541712/25-ridge-road-e-grimsby

Sean Dawson
Salesperson
(905) 522-8985
986 King Street W. Unit B
Hamilton, Ontario L8S 1L1
(905) 522-3300
(905) 522-8985


