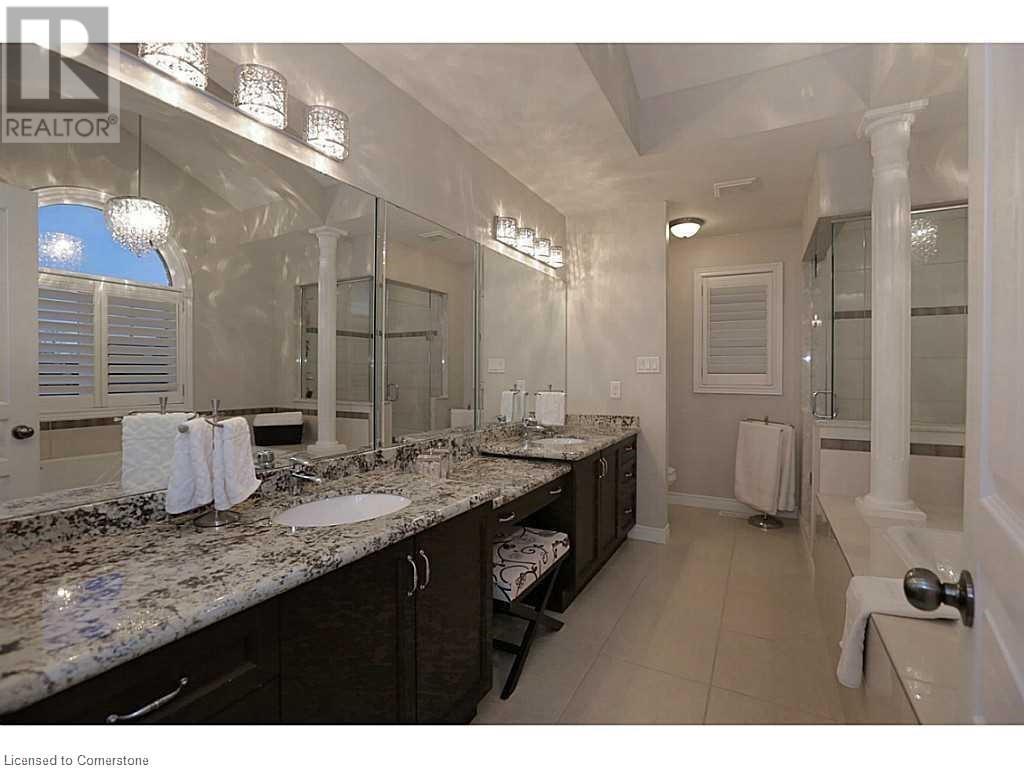124 Chambers Drive Ancaster, Ontario L9K 0J1
5 Bedroom
5 Bathroom
3320 sqft
2 Level
Central Air Conditioning
Forced Air
$4,700 Monthly
Located in Ancaster Meadowlands, this modern home boasts 4+1 bedrooms and 4.5 baths, with nearly 5000 sq ft of finished living space. It features top-of-the-line finishes both inside and out. Immaculately clean and well-maintained, it awaits the perfect tenant. Enjoy the built-in BBQ in the backyard year-round. The basement has a separate entrance from the garage. Available Dec 1, 2024. Seeking AAA tenants. (id:48215)
Property Details
| MLS® Number | 40662645 |
| Property Type | Single Family |
| AmenitiesNearBy | Schools |
| EquipmentType | Water Heater |
| ParkingSpaceTotal | 4 |
| RentalEquipmentType | Water Heater |
Building
| BathroomTotal | 5 |
| BedroomsAboveGround | 4 |
| BedroomsBelowGround | 1 |
| BedroomsTotal | 5 |
| Appliances | Dishwasher, Refrigerator, Stove, Water Meter, Washer, Hood Fan |
| ArchitecturalStyle | 2 Level |
| BasementDevelopment | Finished |
| BasementType | Full (finished) |
| ConstructionStyleAttachment | Detached |
| CoolingType | Central Air Conditioning |
| ExteriorFinish | Brick |
| FoundationType | Poured Concrete |
| HalfBathTotal | 1 |
| HeatingFuel | Natural Gas |
| HeatingType | Forced Air |
| StoriesTotal | 2 |
| SizeInterior | 3320 Sqft |
| Type | House |
| UtilityWater | Municipal Water |
Parking
| Attached Garage |
Land
| Acreage | No |
| LandAmenities | Schools |
| Sewer | Municipal Sewage System |
| SizeDepth | 108 Ft |
| SizeFrontage | 44 Ft |
| SizeTotalText | Under 1/2 Acre |
| ZoningDescription | R4-548 |
Rooms
| Level | Type | Length | Width | Dimensions |
|---|---|---|---|---|
| Second Level | 4pc Bathroom | Measurements not available | ||
| Second Level | 5pc Bathroom | Measurements not available | ||
| Second Level | Bedroom | 10'0'' x 13'0'' | ||
| Second Level | Bedroom | 14'0'' x 16'10'' | ||
| Second Level | Bedroom | 11'0'' x 13'0'' | ||
| Second Level | 5pc Bathroom | Measurements not available | ||
| Second Level | Primary Bedroom | 19'3'' x 14'3'' | ||
| Second Level | Laundry Room | Measurements not available | ||
| Basement | Recreation Room | Measurements not available | ||
| Basement | 4pc Bathroom | Measurements not available | ||
| Basement | Bedroom | 10'0'' x 11'0'' | ||
| Basement | Office | 10'0'' x 11'0'' | ||
| Main Level | 2pc Bathroom | Measurements not available | ||
| Main Level | Dining Room | 17'2'' x 10'0'' | ||
| Main Level | Kitchen | 17'2'' x 11'4'' | ||
| Main Level | Family Room | 17'0'' x 19'4'' | ||
| Main Level | Dining Room | 10'6'' x 15'0'' | ||
| Main Level | Living Room | 10'6'' x 14'8'' |
https://www.realtor.ca/real-estate/27538678/124-chambers-drive-ancaster
Jojo Yuzhou Ma
Broker Manager
Bay Street Group Inc.
8300 Woodbine Avenue Suite 500c
Markham, Ontario L3R 9Y7
8300 Woodbine Avenue Suite 500c
Markham, Ontario L3R 9Y7










