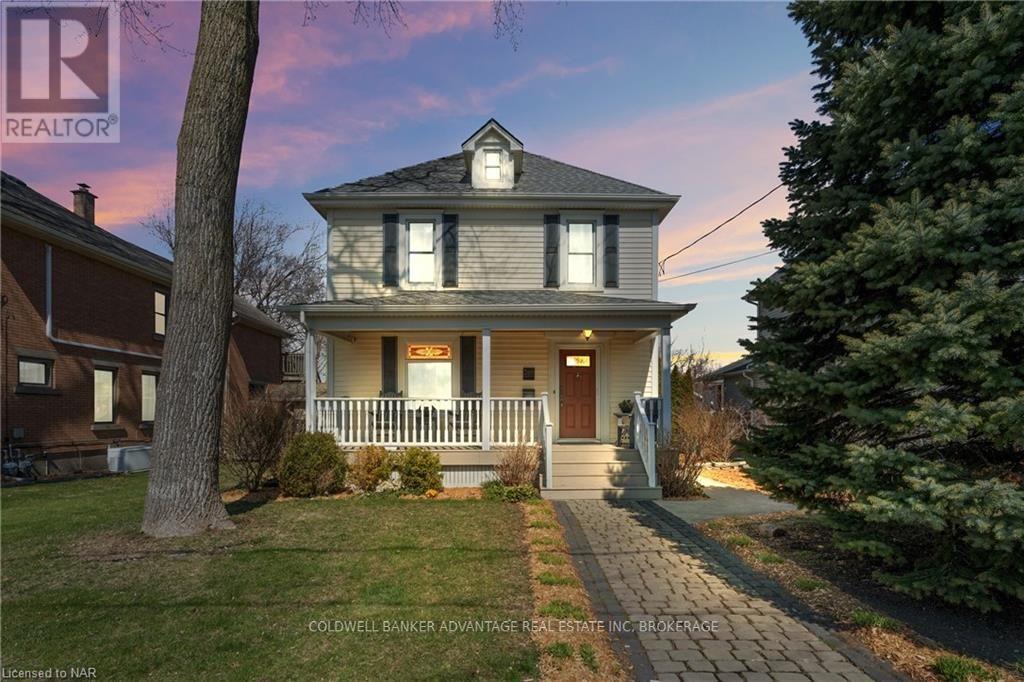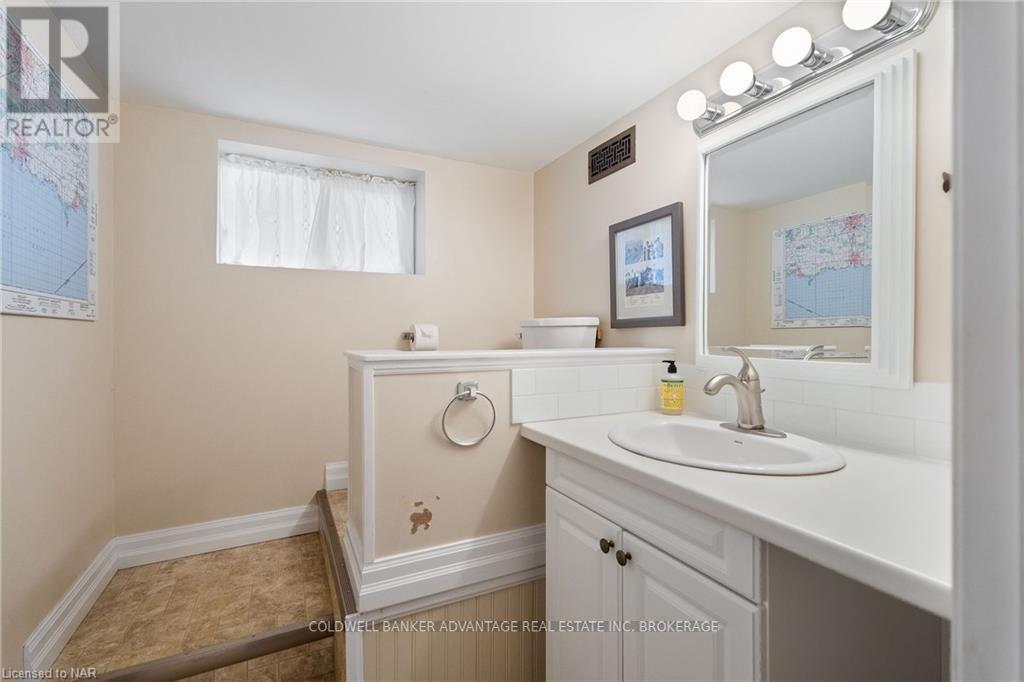269 Sugarloaf Street Port Colborne (878 - Sugarloaf), Ontario L3K 2P1
$744,999
Welcome to 269 Sugarloaf in Port Colborne! This updated 5-bedroom, 3-bathroom house offers the perfect blend of comfort and location. Upstairs you will find 3 large bedrooms with a 4 piece bathroom and laundry. On the main level, large eat in kitchen, dining, living space, and a 3 piece bathroom. You will find 2 bedrooms in the finished basement with a 2 piece bathroom, wine cellar, and lots of room for storage. The outside of the property boasts a wrap-around deck, a stunning front porch, and a fully landscaped yard. The detached garage not only offers ample space for your vehicles but also has second dwelling unit potential, making it a versatile space for guests or rental income. Imagine parking your boat right in your own garage! Situated across the street from H.H. Knoll Park and the Port Colborne Marina, soak up the beauty of lakefront living right at your doorstep. Easy access to the city centre and amenities and events like Canal Days, you can immerse yourself in the vibrant community spirit. 269 Sugarloaf is not just a house, it's a lifestyle waiting for you to embrace. Nothing left to do but move in and enjoy all the South Coast has to offer! (id:48215)
Property Details
| MLS® Number | X9415286 |
| Property Type | Single Family |
| Community Name | 878 - Sugarloaf |
| AmenitiesNearBy | Hospital |
| ParkingSpaceTotal | 3 |
| Structure | Deck, Porch |
Building
| BathroomTotal | 3 |
| BedroomsAboveGround | 3 |
| BedroomsBelowGround | 2 |
| BedroomsTotal | 5 |
| Appliances | Water Heater, Central Vacuum, Dishwasher, Dryer, Furniture, Microwave, Range, Refrigerator, Stove, Washer, Window Coverings |
| BasementDevelopment | Finished |
| BasementType | Full (finished) |
| ConstructionStatus | Insulation Upgraded |
| ConstructionStyleAttachment | Detached |
| CoolingType | Central Air Conditioning |
| ExteriorFinish | Aluminum Siding, Vinyl Siding |
| FoundationType | Block |
| HalfBathTotal | 1 |
| HeatingFuel | Natural Gas |
| HeatingType | Forced Air |
| StoriesTotal | 2 |
| Type | House |
| UtilityWater | Municipal Water |
Parking
| Detached Garage |
Land
| Acreage | No |
| FenceType | Fenced Yard |
| LandAmenities | Hospital |
| Sewer | Sanitary Sewer |
| SizeDepth | 160 Ft |
| SizeFrontage | 47 Ft ,6 In |
| SizeIrregular | 47.5 X 160 Ft |
| SizeTotalText | 47.5 X 160 Ft|under 1/2 Acre |
| ZoningDescription | R2 |
Rooms
| Level | Type | Length | Width | Dimensions |
|---|---|---|---|---|
| Second Level | Laundry Room | 2.26 m | 3.63 m | 2.26 m x 3.63 m |
| Second Level | Primary Bedroom | 3.89 m | 3.43 m | 3.89 m x 3.43 m |
| Second Level | Bedroom | 30.63 m | 3.43 m | 30.63 m x 3.43 m |
| Second Level | Bedroom | 3.56 m | 2.49 m | 3.56 m x 2.49 m |
| Second Level | Bathroom | 2.82 m | 3.63 m | 2.82 m x 3.63 m |
| Basement | Bedroom | 2.92 m | 6.1 m | 2.92 m x 6.1 m |
| Basement | Bedroom | 3 m | 3.38 m | 3 m x 3.38 m |
| Basement | Bathroom | 2.16 m | 1.88 m | 2.16 m x 1.88 m |
| Main Level | Living Room | 4.22 m | 7.09 m | 4.22 m x 7.09 m |
| Main Level | Dining Room | 2.95 m | 4.55 m | 2.95 m x 4.55 m |
| Main Level | Kitchen | 5.05 m | 4.5 m | 5.05 m x 4.5 m |
| Main Level | Mud Room | 3.12 m | 2.59 m | 3.12 m x 2.59 m |
| Main Level | Bathroom | 2.49 m | 1.83 m | 2.49 m x 1.83 m |
Nick Lancione
Salesperson
800 Niagara Street
Welland, Ontario L3C 7L7
Matt Deciccio
Salesperson
800 Niagara Street
Welland, Ontario L3C 7L7





































