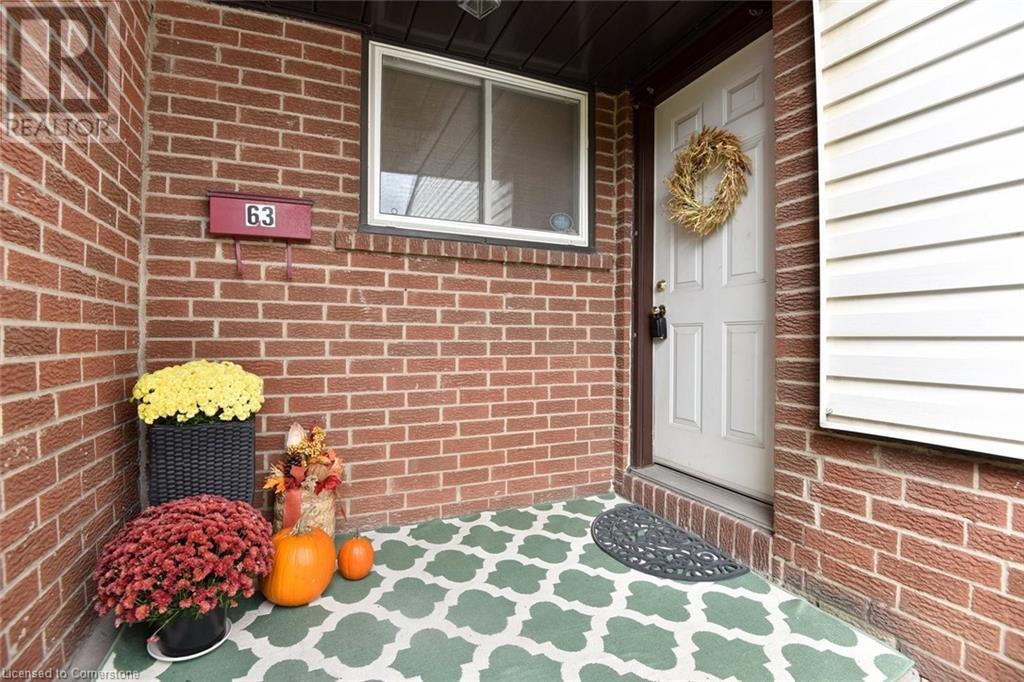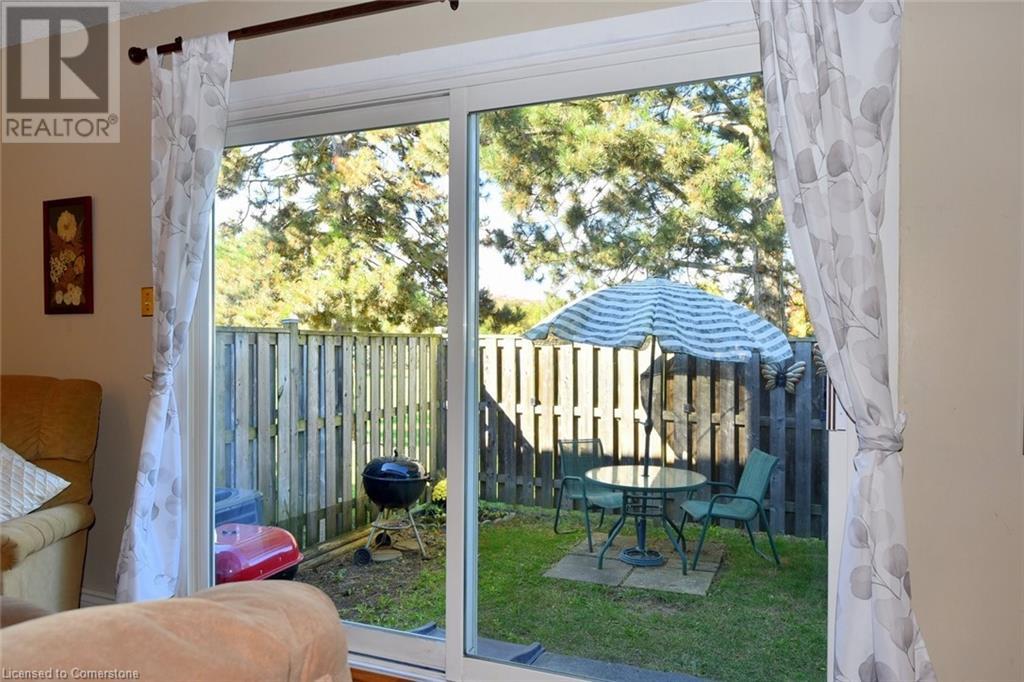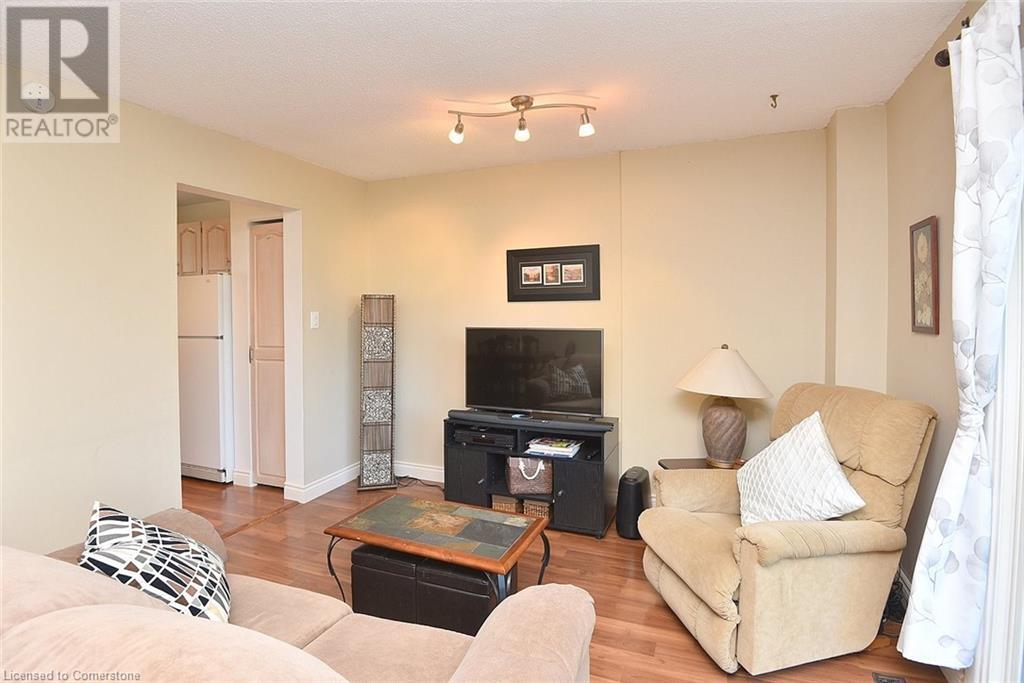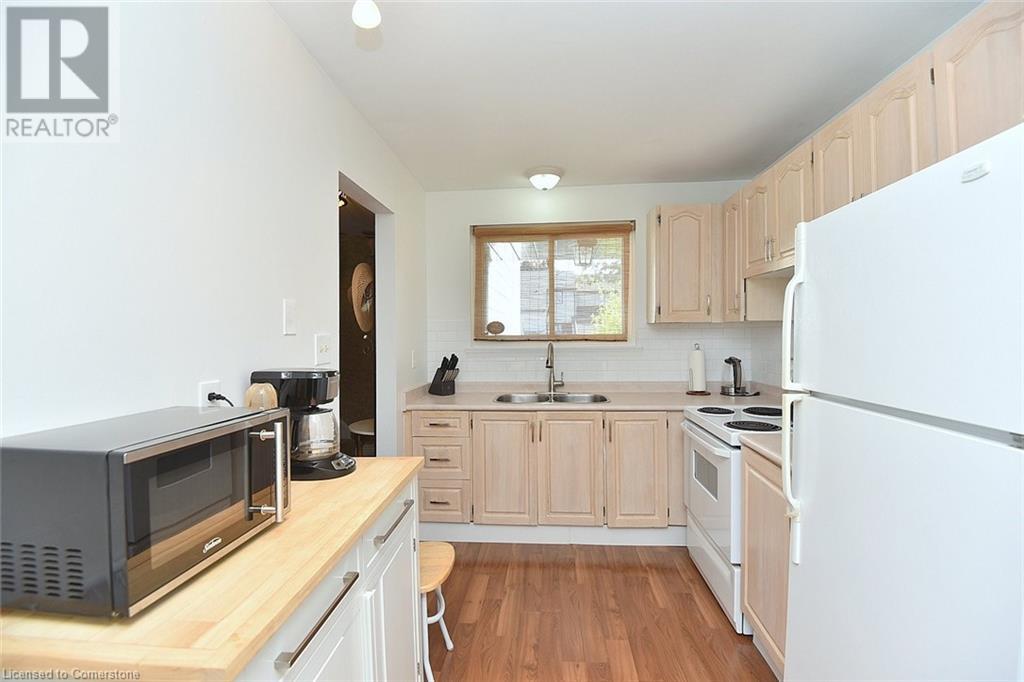880 Limeridge Road E Unit# 63 Hamilton, Ontario L8W 1N7
$479,000Maintenance, Insurance, Cable TV, Landscaping, Property Management, Water, Parking
$551.81 Monthly
Maintenance, Insurance, Cable TV, Landscaping, Property Management, Water, Parking
$551.81 MonthlyWelcome to this spacious townhouse conveniently situated in the family friendly East mountain. Close to shopping, great schools and easy highway access. This unit was originally 4 bedrooms (and could be converted back) now offering a generously large primary retreat and two good sized bedrooms. The main floor living room with sliding glass door to private fenced yard. Separate dining room, bright and cheery kitchen. The partially finished basement is awaiting your final touches. Convenient inside entry from the car port. Recent updates to bathrooms and kitchen. Furnace, A/C and hot water heater (2023) rental contract to be paid out by seller at closing. (id:48215)
Property Details
| MLS® Number | 40662019 |
| Property Type | Single Family |
| AmenitiesNearBy | Hospital, Public Transit, Schools, Shopping |
| Features | Paved Driveway |
| ParkingSpaceTotal | 2 |
Building
| BathroomTotal | 2 |
| BedroomsAboveGround | 3 |
| BedroomsTotal | 3 |
| Appliances | Dryer, Refrigerator, Stove, Washer |
| ArchitecturalStyle | 2 Level |
| BasementDevelopment | Finished |
| BasementType | Full (finished) |
| ConstructedDate | 1976 |
| ConstructionStyleAttachment | Attached |
| CoolingType | Central Air Conditioning |
| ExteriorFinish | Brick Veneer, Vinyl Siding |
| FoundationType | Block |
| HalfBathTotal | 1 |
| HeatingFuel | Natural Gas |
| HeatingType | Forced Air |
| StoriesTotal | 2 |
| SizeInterior | 1269 Sqft |
| Type | Row / Townhouse |
| UtilityWater | Municipal Water |
Parking
| Carport | |
| Covered |
Land
| AccessType | Road Access, Highway Access |
| Acreage | No |
| LandAmenities | Hospital, Public Transit, Schools, Shopping |
| Sewer | Municipal Sewage System |
| SizeTotalText | Under 1/2 Acre |
| ZoningDescription | R |
Rooms
| Level | Type | Length | Width | Dimensions |
|---|---|---|---|---|
| Second Level | Bedroom | 10'0'' x 9'9'' | ||
| Second Level | 2pc Bathroom | 6'5'' x 4'0'' | ||
| Second Level | Bedroom | 12'6'' x 8'9'' | ||
| Second Level | 4pc Bathroom | 8'0'' x 4'11'' | ||
| Second Level | Primary Bedroom | 18'0'' x 15'1'' | ||
| Basement | Utility Room | 13'10'' x 8'10'' | ||
| Basement | Recreation Room | 17'7'' x 14'6'' | ||
| Main Level | Kitchen | 11'7'' x 7'11'' | ||
| Main Level | Dining Room | 9'8'' x 7'0'' | ||
| Main Level | Living Room | 18'0'' x 11'8'' |
https://www.realtor.ca/real-estate/27533424/880-limeridge-road-e-unit-63-hamilton
Patti Smith
Salesperson
986 King Street West
Hamilton, Ontario L8S 1L1









































