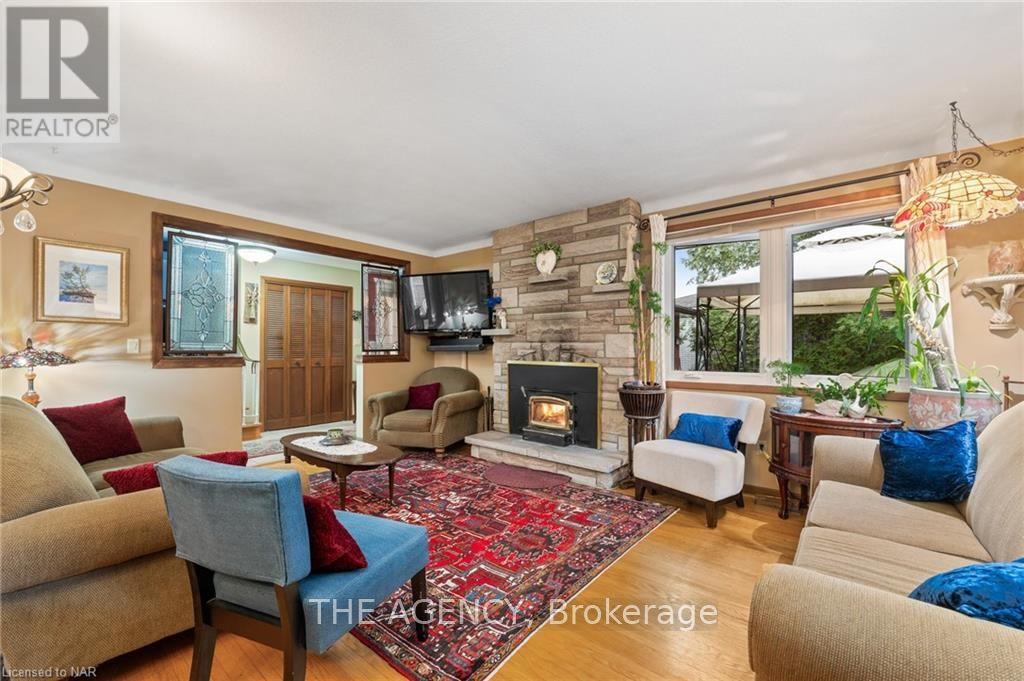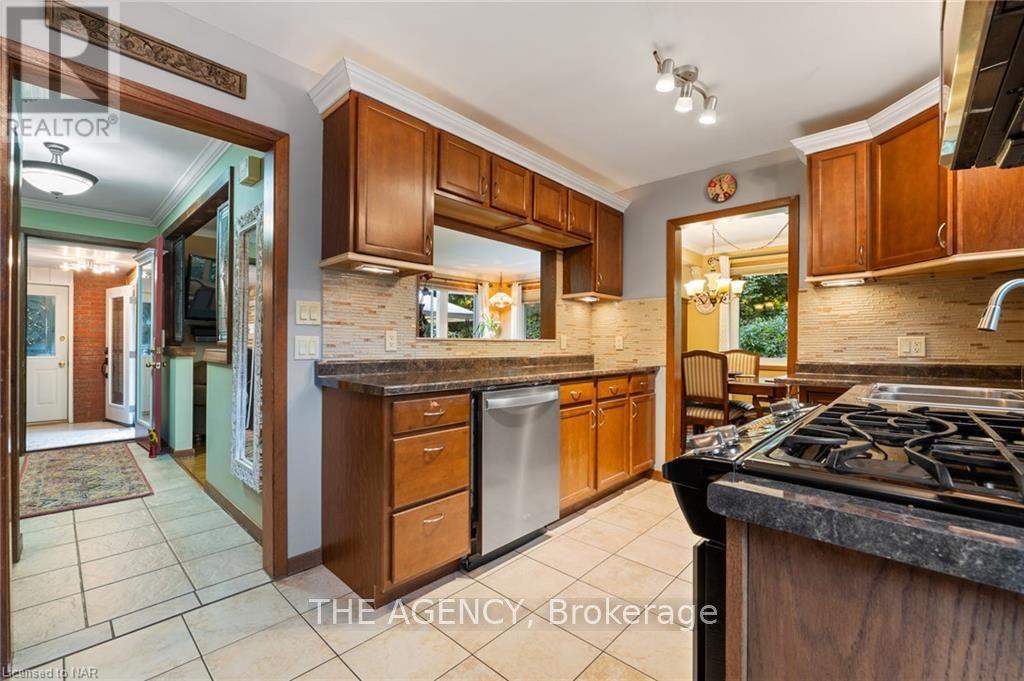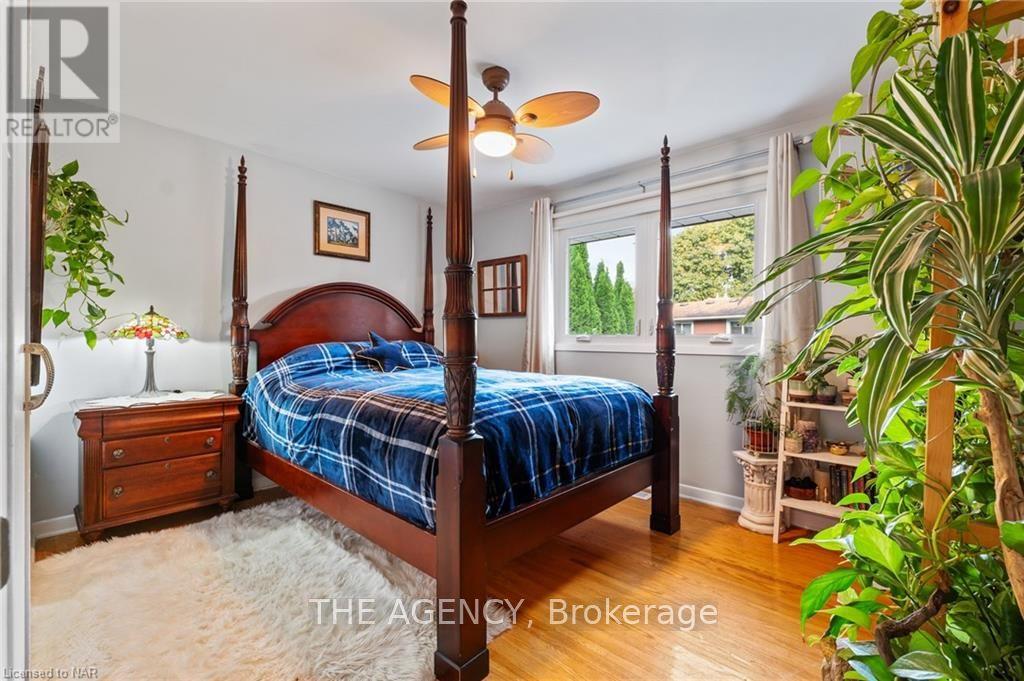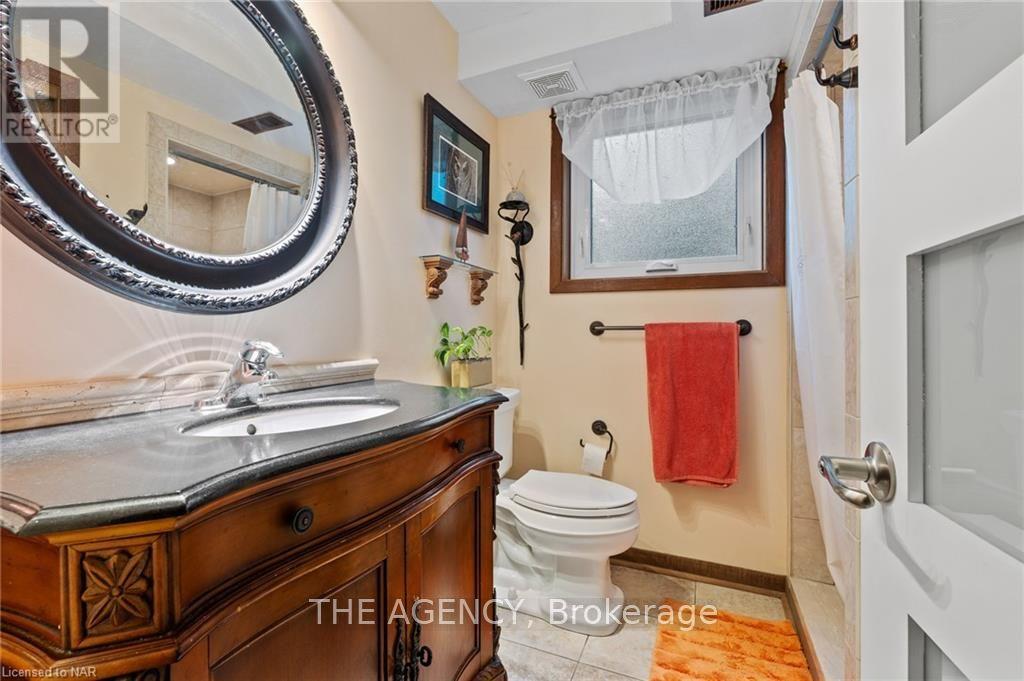8 St Louis Place St. Catharines (437 - Lakeshore), Ontario L2M 1K2
$899,900
Who needs to go away for vacation? This move in ready home features it's own gorgeous resort like backyard oasis including 16x32 waterfall salt water pool with newer heater and is complete with sunken hot tub to sooth the weary bones after a long day. This solid brick and aluminum sided home is walking distance to sunset beach and five minutes to Malcomson Eco Park and waterfront trail. This spacious backsplit is tucked away on a quiet and tranquil tree lined cul de sac street in sought after North End St Catharines. Loads of living space here for the whole family- comfortable living room with wood stove to warm the chilly nights, newer windows, kitchen has walk out to the side deck, updated bathroom, 3 bedrooms upstairs, home office, recreation room and bath in the lower level with walk out to the rear yard, the layout provides in law potential, second lower level has laundry, workout room, craft room and storage room. Attached double garage, concrete driveway that fits 6 cars, newer storage shed, nicely landscaped and private with trees and shrubs. Easy access to shopping and the QEW. (id:48215)
Property Details
| MLS® Number | X9415211 |
| Property Type | Single Family |
| Community Name | 437 - Lakeshore |
| AmenitiesNearBy | Hospital |
| EquipmentType | None |
| ParkingSpaceTotal | 6 |
| PoolType | Inground Pool |
| RentalEquipmentType | None |
Building
| BathroomTotal | 2 |
| BedroomsAboveGround | 3 |
| BedroomsTotal | 3 |
| Amenities | Fireplace(s) |
| Appliances | Hot Tub, Water Meter, Water Heater, Dishwasher, Dryer, Garage Door Opener, Oven, Range, Refrigerator, Stove, Washer, Window Coverings |
| BasementDevelopment | Partially Finished |
| BasementFeatures | Walk Out |
| BasementType | N/a (partially Finished) |
| ConstructionStyleAttachment | Detached |
| CoolingType | Central Air Conditioning |
| ExteriorFinish | Brick, Aluminum Siding |
| FireProtection | Security System, Smoke Detectors |
| FoundationType | Concrete |
| HeatingFuel | Natural Gas |
| HeatingType | Forced Air |
| Type | House |
| UtilityWater | Municipal Water |
Parking
| Attached Garage |
Land
| Acreage | No |
| LandAmenities | Hospital |
| Sewer | Sanitary Sewer |
| SizeDepth | 106 Ft |
| SizeFrontage | 65 Ft |
| SizeIrregular | 65 X 106 Ft |
| SizeTotalText | 65 X 106 Ft|under 1/2 Acre |
| ZoningDescription | R1 |
Rooms
| Level | Type | Length | Width | Dimensions |
|---|---|---|---|---|
| Second Level | Primary Bedroom | 4.6 m | 3.05 m | 4.6 m x 3.05 m |
| Second Level | Bedroom | 3.05 m | 2.9 m | 3.05 m x 2.9 m |
| Second Level | Bedroom | 3.56 m | 3.05 m | 3.56 m x 3.05 m |
| Lower Level | Recreational, Games Room | 4.67 m | 4.62 m | 4.67 m x 4.62 m |
| Lower Level | Office | 3.66 m | 2.72 m | 3.66 m x 2.72 m |
| Main Level | Kitchen | 4.39 m | 2.62 m | 4.39 m x 2.62 m |
| Main Level | Living Room | 5.31 m | 3.84 m | 5.31 m x 3.84 m |
| Main Level | Dining Room | 2.79 m | 2.74 m | 2.79 m x 2.74 m |
Melissa Thornton
Salesperson
165 Hwy 20, West, Suite 5
Fonthill, Ontario L0S 1E5
Nadine Crawford
Salesperson
165 Hwy 20, West, Suite 5
Fonthill, Ontario L0S 1E5











































