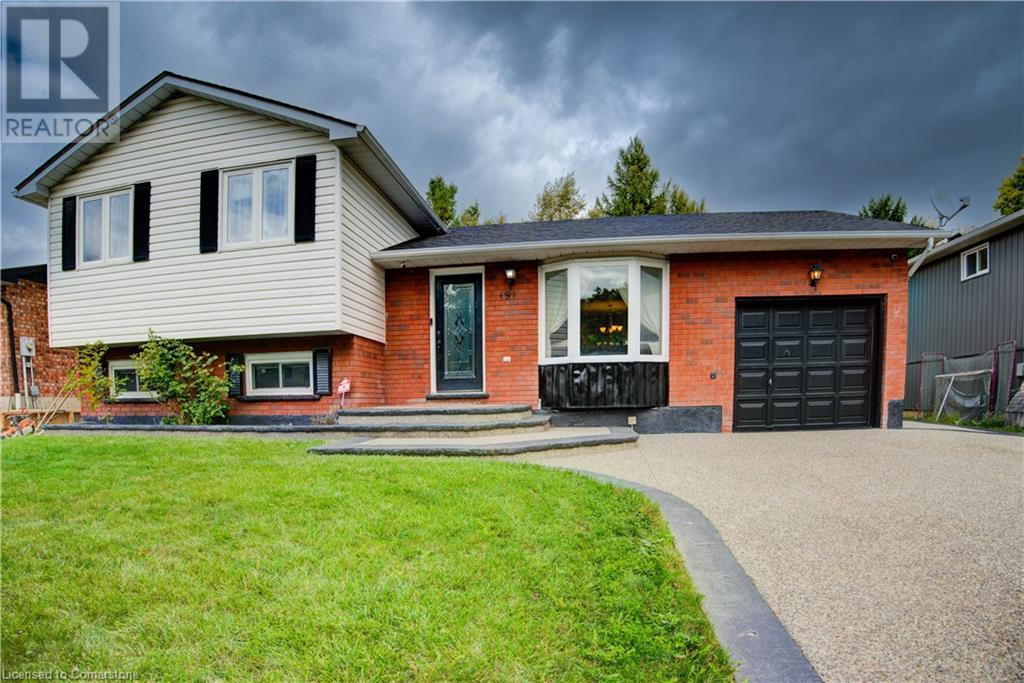191 Williamson Drive Caledonia, Ontario N3W 1A5
$850,000
Welcome to this unique 4-level sidesplit home, perfect for modern living and outdoor entertaining. This 3+1 bedroom, 2-bathroom home features spacious, light-filled living areas with an open layout connecting the living and dining spaces, ideal for family gatherings. The updated kitchen includes stainless steel appliances and ample counter space, while the cozy family rooms on the lower and basement level provides multiple relaxing spots. Upstairs, the generously sized bedrooms offer plenty of space, with the primary suite including an ensuite privilege. The real showstopper is the backyard, featuring a custom-built outdoor pizza oven—perfect for hosting pizza nights—along with a beautiful outdoor kitchen area and a separate bathroom for convenience. The landscaped yard provides a private oasis for entertaining or relaxing. Located in a desirable neighborhood near schools, parks, and shops, this home offers a blend of comfort, functionality, and outdoor charm. Don't miss this gem! (id:48215)
Property Details
| MLS® Number | 40662143 |
| Property Type | Single Family |
| AmenitiesNearBy | Shopping |
| EquipmentType | Water Heater |
| Features | Southern Exposure, Automatic Garage Door Opener |
| ParkingSpaceTotal | 3 |
| RentalEquipmentType | Water Heater |
Building
| BathroomTotal | 2 |
| BedroomsAboveGround | 3 |
| BedroomsBelowGround | 1 |
| BedroomsTotal | 4 |
| Appliances | Dishwasher, Dryer, Microwave, Oven - Built-in, Refrigerator, Washer, Hood Fan, Garage Door Opener |
| BasementDevelopment | Partially Finished |
| BasementType | Full (partially Finished) |
| ConstructedDate | 1990 |
| ConstructionStyleAttachment | Detached |
| CoolingType | Central Air Conditioning |
| ExteriorFinish | Brick, Vinyl Siding |
| FoundationType | Poured Concrete |
| HalfBathTotal | 1 |
| HeatingFuel | Natural Gas |
| HeatingType | Forced Air |
| SizeInterior | 2074 Sqft |
| Type | House |
| UtilityWater | Municipal Water |
Parking
| Attached Garage |
Land
| AccessType | Road Access |
| Acreage | No |
| LandAmenities | Shopping |
| Sewer | Municipal Sewage System |
| SizeDepth | 118 Ft |
| SizeFrontage | 59 Ft |
| SizeTotalText | Under 1/2 Acre |
| ZoningDescription | H A7a |
Rooms
| Level | Type | Length | Width | Dimensions |
|---|---|---|---|---|
| Second Level | 4pc Bathroom | 4'11'' x 9'0'' | ||
| Second Level | Bedroom | 9'5'' x 8'0'' | ||
| Second Level | Bedroom | 133'2'' x 9'0'' | ||
| Second Level | Primary Bedroom | 12'2'' x 14'7'' | ||
| Basement | Laundry Room | 11'7'' x 10'5'' | ||
| Lower Level | 2pc Bathroom | 7'10'' x 5' | ||
| Lower Level | Bedroom | 11'4'' x 8'3'' | ||
| Lower Level | Family Room | 19'6'' x 17'3'' | ||
| Main Level | Living Room | 14'5'' x 16'1'' | ||
| Main Level | Dining Room | 10'1'' x 8'11'' | ||
| Main Level | Kitchen | 13'6'' x 11'11'' |
https://www.realtor.ca/real-estate/27533782/191-williamson-drive-caledonia
Nancy Forrester
Salesperson
171 Lakeshore Road E. Unit 14
Mississauga, Ontario L5G 4T9







































