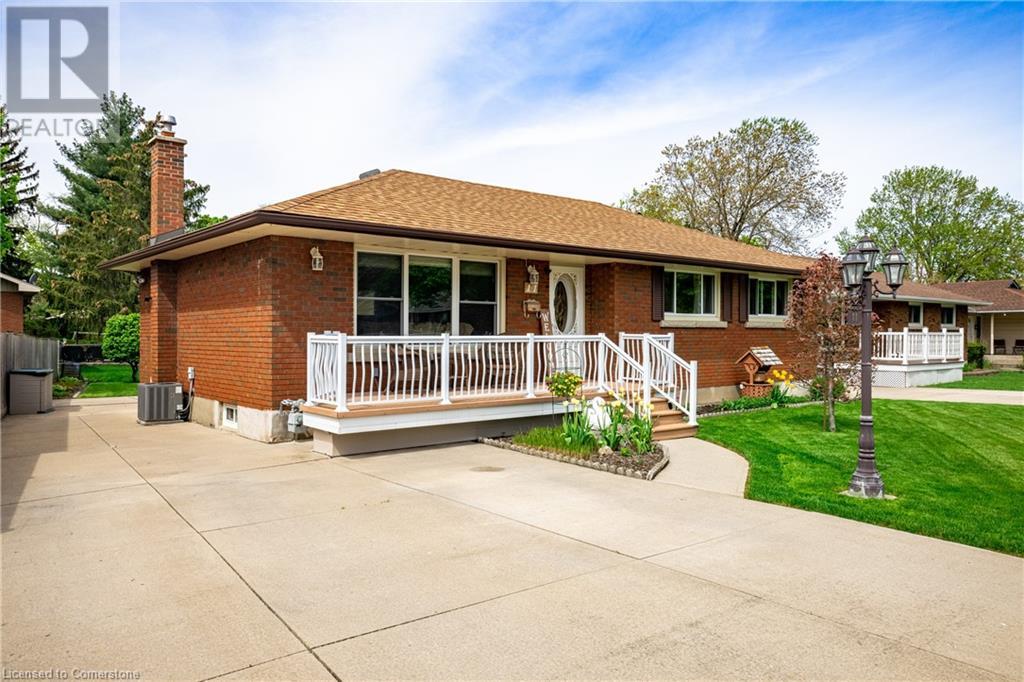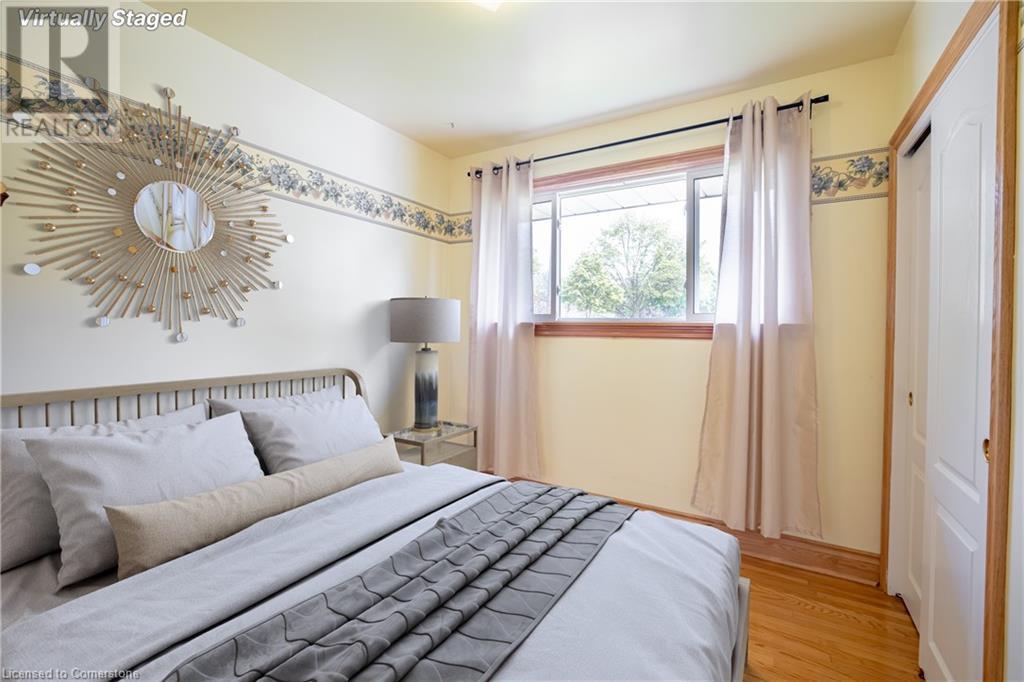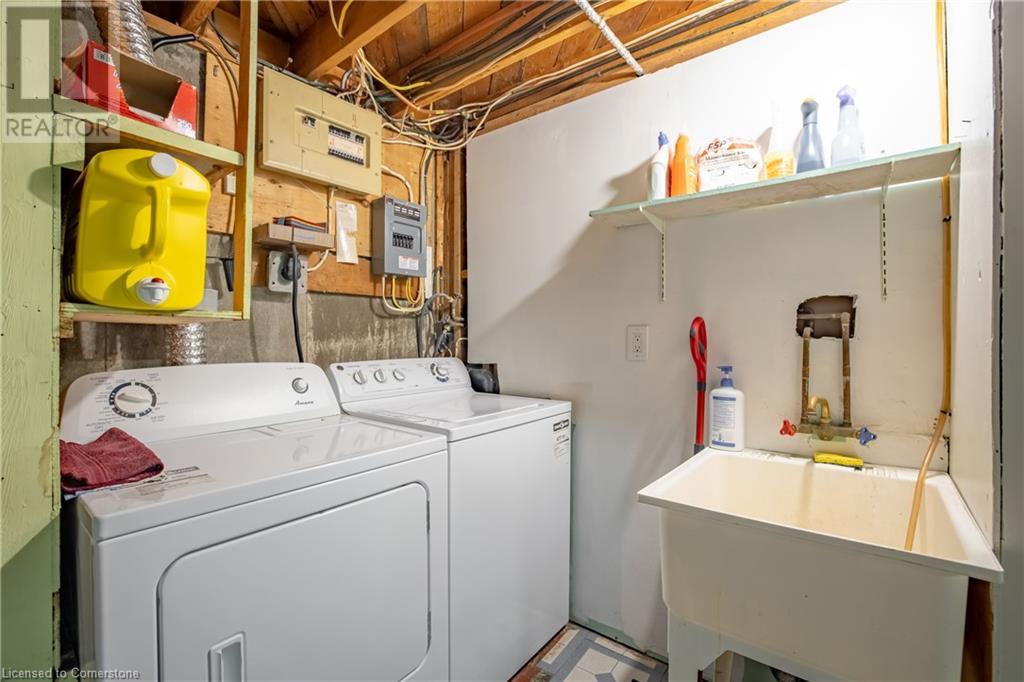11 Glengarry Road St. Catharines, Ontario L2T 2T9
$649,900
Step into this charming red brick bungalow, beautifully renovated to create a warm and inviting atmosphere. The open-concept living area is flooded with natural light, highlighting the beautiful hardwood floors that set a cozy tone throughout. Imagine enjoying evenings in the spacious living room or hosting dinners in the adjacent dining area. The modern kitchen, complete with stainless steel appliances and ample storage, is designed for both everyday living and entertaining. The finished basement with its own entrance offers flexible options, whether you envision it as a recreation space or an in-law suite. This home blends classic red brick appeal with contemporary comfort, making it a perfect retreat in the welcoming Glenridge neighborhood. Schedule a visit today and fall in love with your next home! (id:48215)
Property Details
| MLS® Number | 40661144 |
| Property Type | Single Family |
| AmenitiesNearBy | Park, Public Transit, Shopping |
| EquipmentType | Water Heater |
| ParkingSpaceTotal | 3 |
| RentalEquipmentType | Water Heater |
Building
| BathroomTotal | 2 |
| BedroomsAboveGround | 3 |
| BedroomsTotal | 3 |
| Appliances | Dryer, Freezer, Refrigerator, Stove, Washer, Window Coverings |
| ArchitecturalStyle | Bungalow |
| BasementDevelopment | Finished |
| BasementType | Full (finished) |
| ConstructedDate | 1959 |
| ConstructionStyleAttachment | Detached |
| CoolingType | Central Air Conditioning |
| ExteriorFinish | Brick |
| FoundationType | Poured Concrete |
| HeatingFuel | Natural Gas |
| HeatingType | Forced Air |
| StoriesTotal | 1 |
| SizeInterior | 1130 Sqft |
| Type | House |
| UtilityWater | Municipal Water |
Land
| AccessType | Highway Nearby |
| Acreage | No |
| LandAmenities | Park, Public Transit, Shopping |
| Sewer | Municipal Sewage System |
| SizeDepth | 104 Ft |
| SizeFrontage | 65 Ft |
| SizeTotalText | Under 1/2 Acre |
| ZoningDescription | Res |
Rooms
| Level | Type | Length | Width | Dimensions |
|---|---|---|---|---|
| Lower Level | Office | 9'2'' x 9'1'' | ||
| Lower Level | 3pc Bathroom | Measurements not available | ||
| Lower Level | Recreation Room | 22'5'' x 21'6'' | ||
| Main Level | 4pc Bathroom | Measurements not available | ||
| Main Level | Bedroom | 9'5'' x 10'5'' | ||
| Main Level | Primary Bedroom | 10'7'' x 10'9'' | ||
| Main Level | Bedroom | 8'7'' x 9'9'' | ||
| Main Level | Kitchen | 13'9'' x 9'11'' | ||
| Main Level | Dining Room | 6'10'' x 9'11'' | ||
| Main Level | Living Room | 19'6'' x 11'2'' |
https://www.realtor.ca/real-estate/27528986/11-glengarry-road-st-catharines
Rob Golfi
Salesperson
1 Markland Street
Hamilton, Ontario L8P 2J5


























