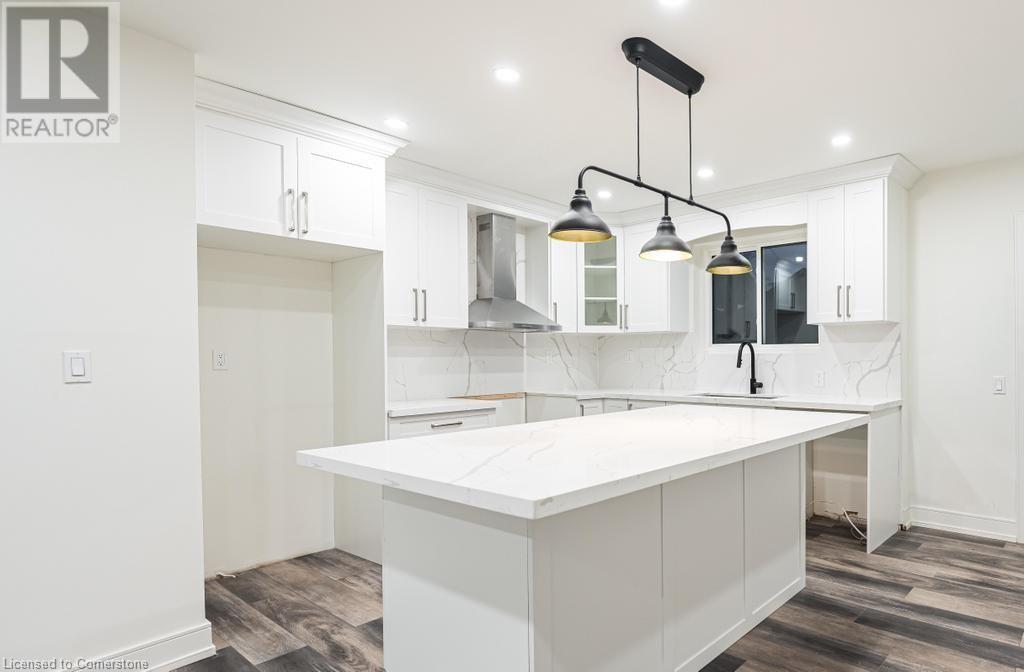145 Gage Avenue N Unit# Main Hamilton, Ontario L8L 6Z8
3 Bedroom
2 Bathroom
1600 sqft
2 Level
Central Air Conditioning
$2,400 MonthlyInsurance
Beautifully renovated 3 bedroom 2 bathroom detached home! The main floor features an open concept with a living room, dining room, kitchen with a breakfast bar and plenty of cupboard space and a 2 piece bathroom. Pot lights throughout and an electric fireplace! The upper level features 2 bedrooms and a 4 piece bathroom! Conveniently located close to all amenities, transit, highway and schools. Parking and laundry included! (id:48215)
Property Details
| MLS® Number | 40660881 |
| Property Type | Single Family |
| AmenitiesNearBy | Park |
| ParkingSpaceTotal | 1 |
Building
| BathroomTotal | 2 |
| BedroomsAboveGround | 3 |
| BedroomsTotal | 3 |
| Appliances | Refrigerator, Gas Stove(s) |
| ArchitecturalStyle | 2 Level |
| BasementType | None |
| ConstructionStyleAttachment | Detached |
| CoolingType | Central Air Conditioning |
| ExteriorFinish | Brick |
| HalfBathTotal | 1 |
| HeatingFuel | Natural Gas |
| StoriesTotal | 2 |
| SizeInterior | 1600 Sqft |
| Type | House |
| UtilityWater | Municipal Water |
Land
| Acreage | No |
| LandAmenities | Park |
| Sewer | Municipal Sewage System |
| SizeFrontage | 20 Ft |
| SizeTotalText | Unknown |
| ZoningDescription | Residential |
Rooms
| Level | Type | Length | Width | Dimensions |
|---|---|---|---|---|
| Second Level | 4pc Bathroom | 6' x 5' | ||
| Second Level | Bedroom | 7'1'' x 7'1'' | ||
| Second Level | Bedroom | 7'1'' x 7'1'' | ||
| Second Level | Bedroom | 7'1'' x 7'1'' | ||
| Main Level | 2pc Bathroom | 6' x 5' | ||
| Main Level | Kitchen | 12'1'' x 12'1'' | ||
| Main Level | Living Room | 20'1'' x 12'1'' |
https://www.realtor.ca/real-estate/27523486/145-gage-avenue-n-unit-main-hamilton
Daniel Hale
Salesperson
Exp Realty
21 King Street W. Unit A 5th Floor
Hamilton, Ontario L8P 4W7
21 King Street W. Unit A 5th Floor
Hamilton, Ontario L8P 4W7



















