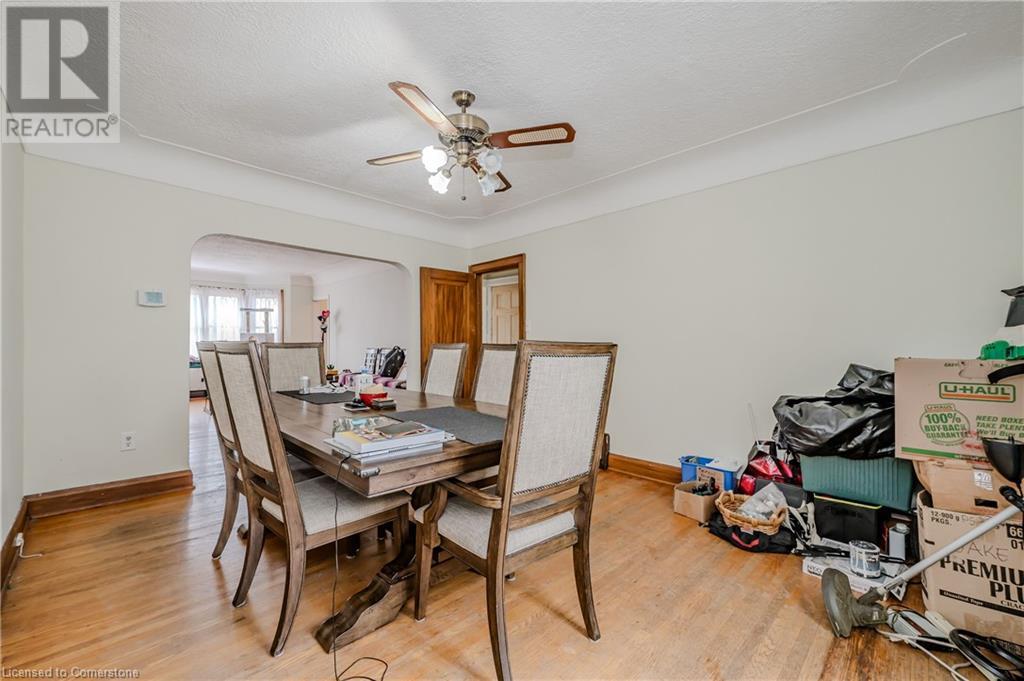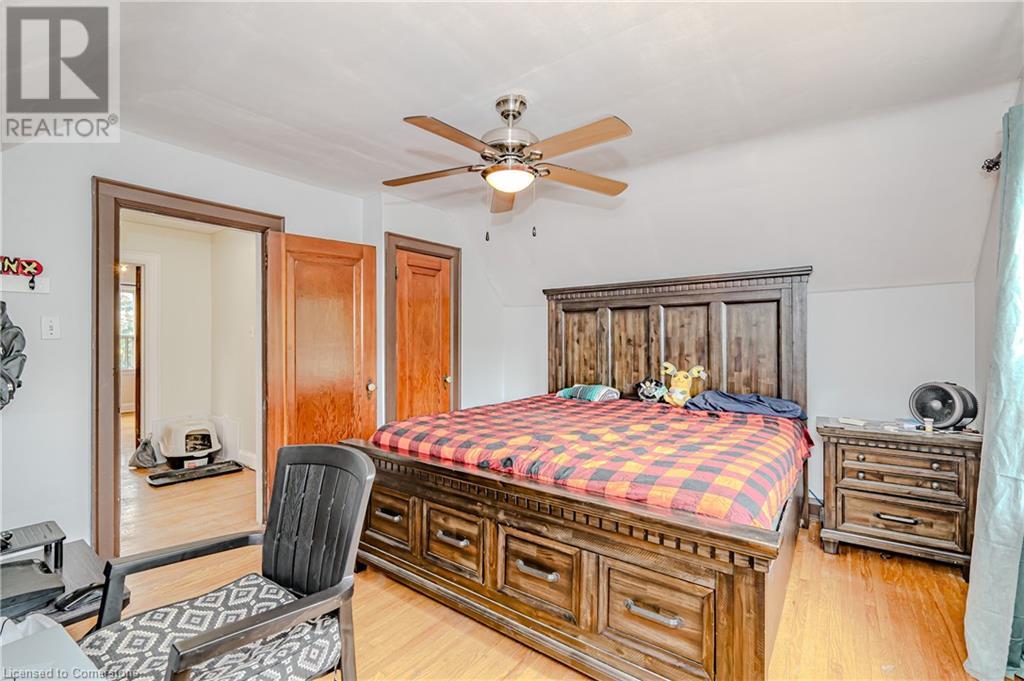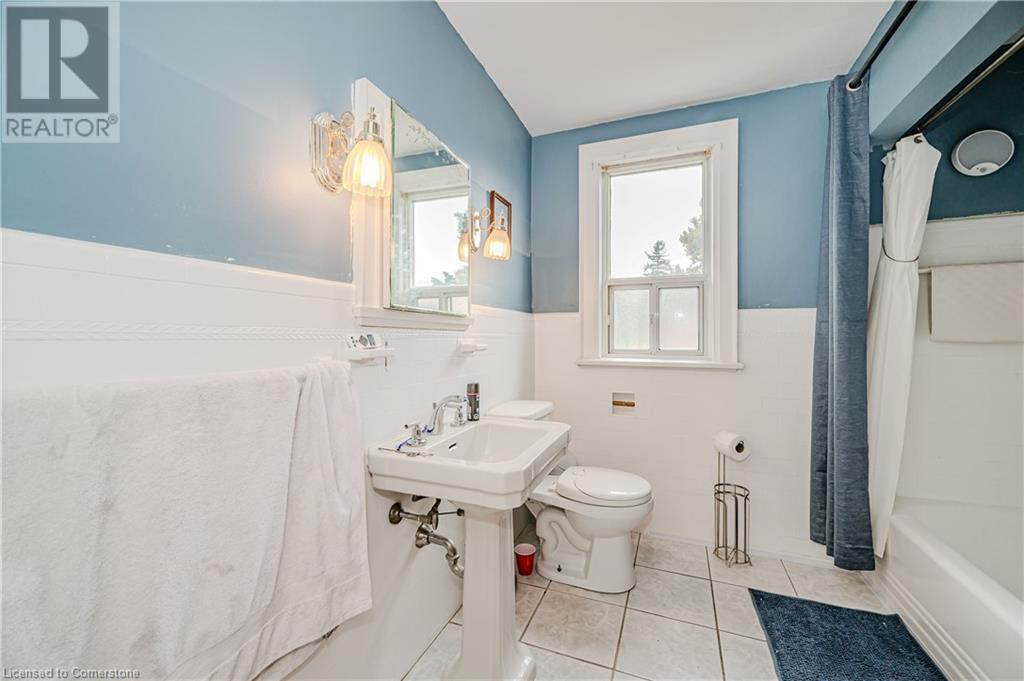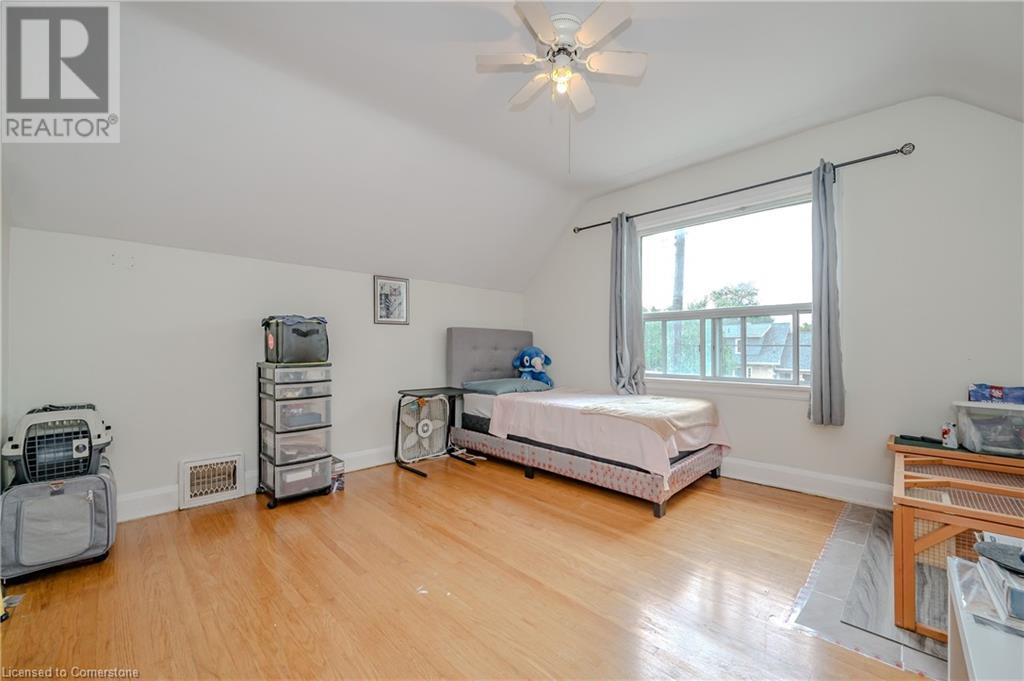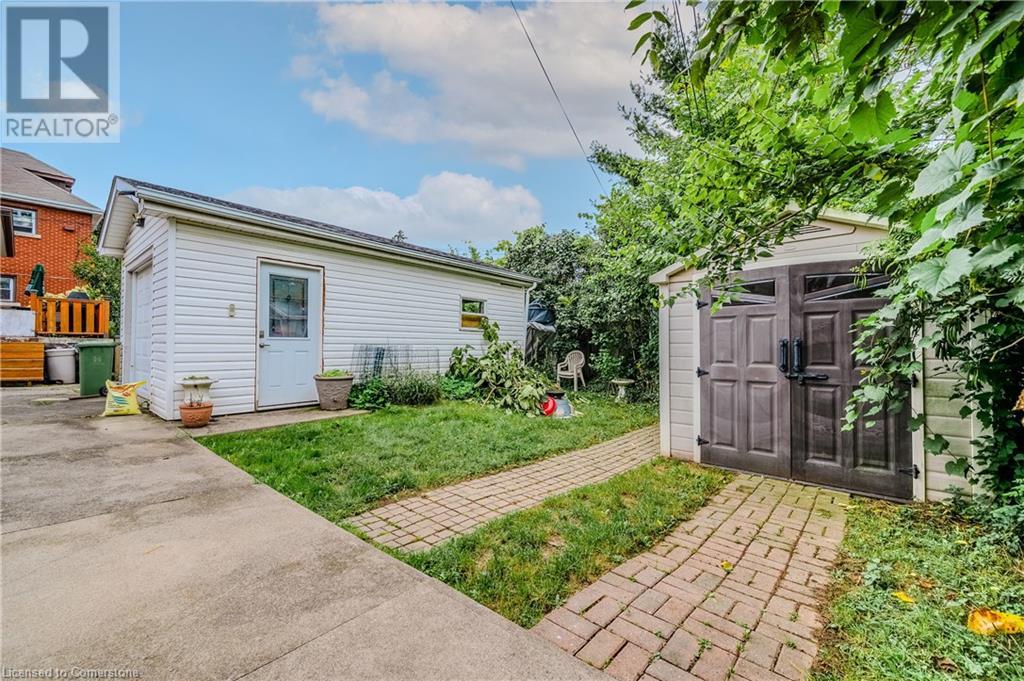1650 King Street E Hamilton, Ontario L8K 1T9
$749,900
This solid two-story brick home features five bedrooms and two bathrooms, making it an ideal choice for families or anyone in need of a little extra space. The property features a spacious living and dining area, suited well for entertaining guests. A main floor bedroom provides the flexibility to be transformed into a home office. Upstairs, you will find two generously sized bedrooms, a ceramic-tiled bathroom, loft storage, and a linen closet. French doors in the dining room lead to a 21' x 10' deck, which includes stairs and a ramp for easy access to the backyard. For additional storage, the home includes a 9' x 8' garden shed, perfect for gardening tools and outdoor equipment. The 22' x 12' garage is insulated and drywalled. The side entry to the lower level offers an excellent opportunity for guests to enjoy their own private space. This area features an efficient layout that includes a kitchen/living room, bedroom, bathroom, and laundry facilities. This property is truly a diamond in the rough, situated in the desirable West Rosedale area. Residents will benefit from convenient access to local shops, recreational and conservation areas, the mountain, and major transportation links including the Redhill Parkway, The Linc, and the QEW. (id:48215)
Property Details
| MLS® Number | 40655188 |
| Property Type | Single Family |
| AmenitiesNearBy | Park, Place Of Worship, Public Transit |
| EquipmentType | Furnace, Water Heater |
| Features | Paved Driveway, Shared Driveway |
| ParkingSpaceTotal | 3 |
| RentalEquipmentType | Furnace, Water Heater |
Building
| BathroomTotal | 2 |
| BedroomsAboveGround | 3 |
| BedroomsBelowGround | 2 |
| BedroomsTotal | 5 |
| Appliances | Dryer, Microwave, Refrigerator, Stove, Washer |
| BasementDevelopment | Finished |
| BasementType | Full (finished) |
| ConstructedDate | 1942 |
| ConstructionStyleAttachment | Detached |
| CoolingType | Central Air Conditioning |
| ExteriorFinish | Brick |
| Fixture | Ceiling Fans |
| FoundationType | Block |
| HeatingType | Forced Air |
| StoriesTotal | 2 |
| SizeInterior | 1895 Sqft |
| Type | House |
| UtilityWater | Municipal Water |
Parking
| Detached Garage |
Land
| Acreage | No |
| LandAmenities | Park, Place Of Worship, Public Transit |
| Sewer | Municipal Sewage System |
| SizeDepth | 100 Ft |
| SizeFrontage | 42 Ft |
| SizeTotalText | Under 1/2 Acre |
| ZoningDescription | Residential - D |
Rooms
| Level | Type | Length | Width | Dimensions |
|---|---|---|---|---|
| Second Level | 4pc Bathroom | 7' x 7'6'' | ||
| Second Level | Bedroom | 11'8'' x 13'5'' | ||
| Second Level | Primary Bedroom | 12'0'' x 13'5'' | ||
| Basement | Eat In Kitchen | 11'5'' x 11'0'' | ||
| Basement | Living Room | 11'0'' x 12'0'' | ||
| Basement | Bedroom | 11'0'' x 8'3'' | ||
| Basement | Bedroom | 11'0'' x 8'0'' | ||
| Basement | 3pc Bathroom | 7'3'' x 9'5'' | ||
| Main Level | Bedroom | 12'2'' x 11'0'' | ||
| Main Level | Kitchen | 11'2'' x 10'9'' | ||
| Main Level | Dining Room | 15'0'' x 12'2'' | ||
| Main Level | Living Room | 18'8'' x 12'2'' |
https://www.realtor.ca/real-estate/27514631/1650-king-street-e-hamilton
Griff Jones
Salesperson
3185 Harvester Rd., Unit #1a
Burlington, Ontario L7N 3N8






