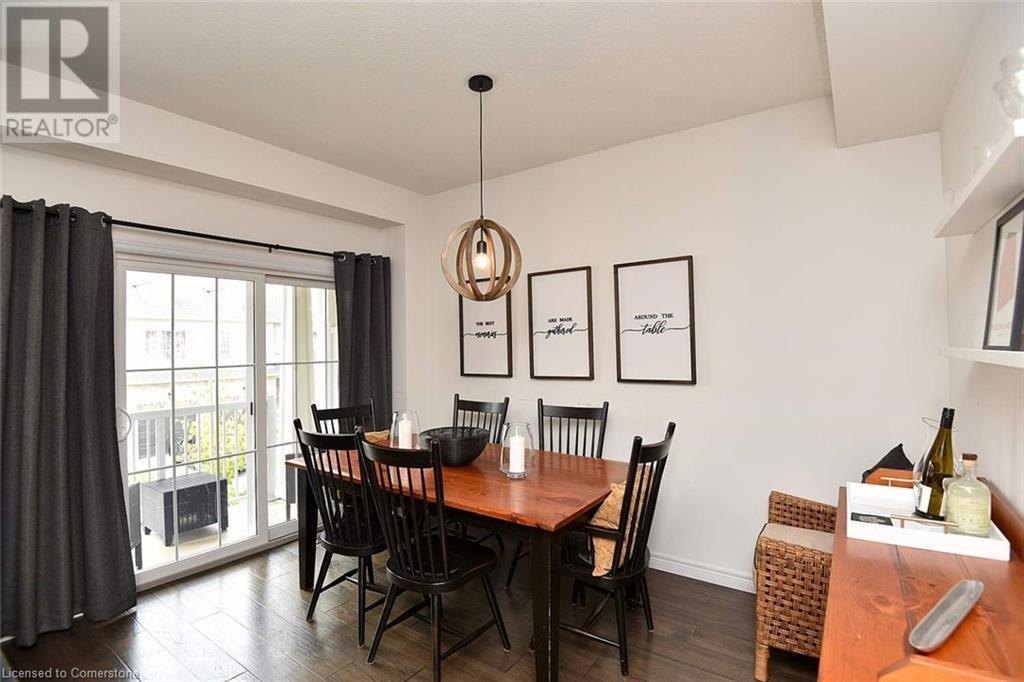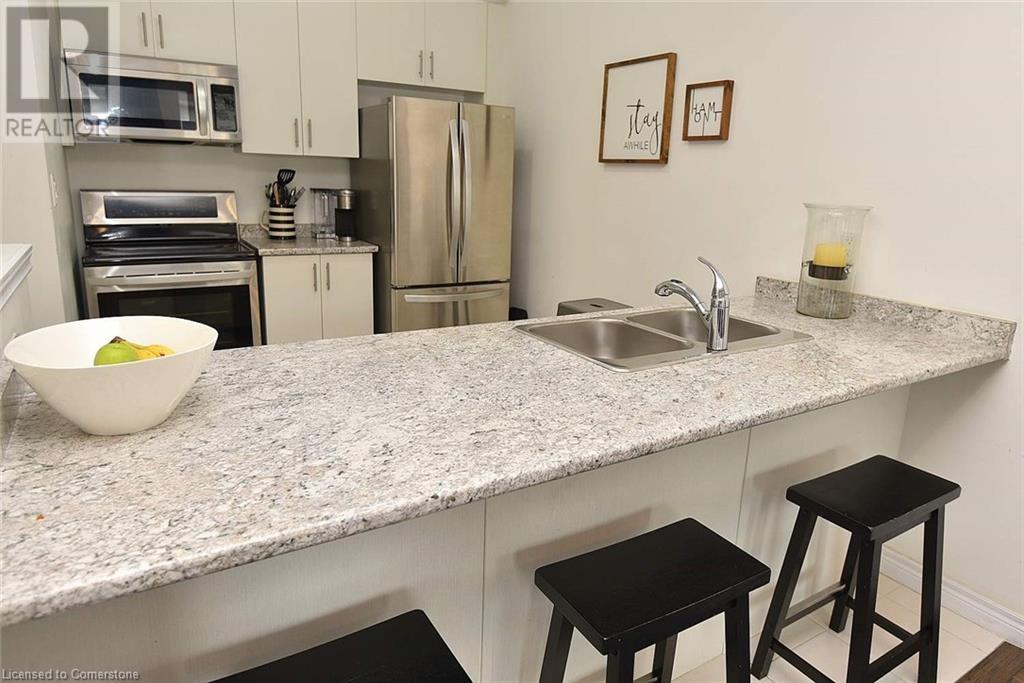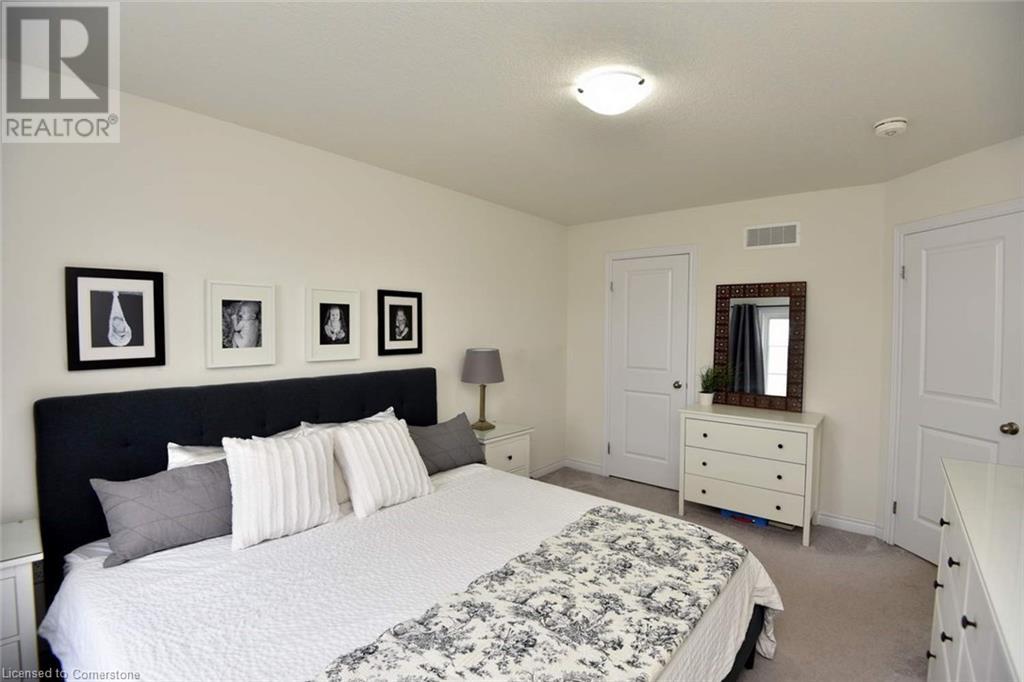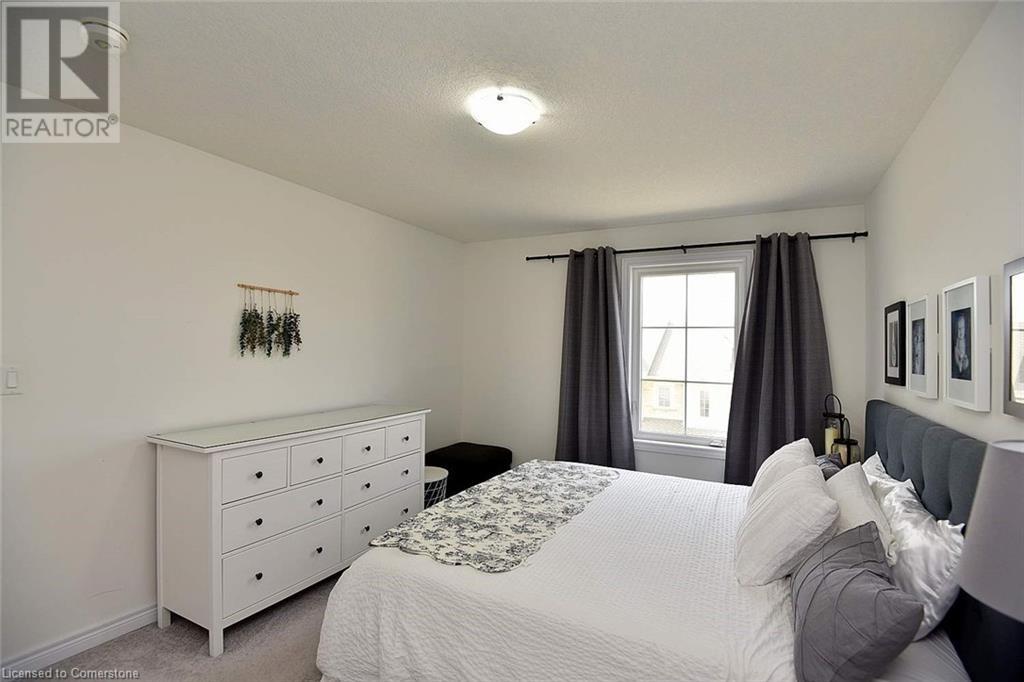8 Sharp Drive Ancaster, Ontario L9K 0J9
$639,000Maintenance,
$106.42 Monthly
Maintenance,
$106.42 MonthlyImpressive FREEHOLD 3 storey townhome in excellent Ancaster location. With 1370 sq ft of living space, 2 bedrooms +loft/office & den there are many options for the growing family. Built only 5 years ago, this DeSantis home is bright and beautiful throughout. The main level offers a very versatile den area that can be used as office space, tv room or workout area. There is also inside entry to the attached single car garage from this level. The second storey features open concept living with a galley kitchen featuring stainless steel appliances and breakfast bar. Spacious living & dining room with engineered hardwood and opening to a walk out balcony, offering a beautiful west facing view. The 3rd storey features a spacious primary bedroom with walk in closet, a second bedroom, 4 pc bathroom and office/den loft area + bedroom level laundry. Excellent location close to Meadowlands, highway access, schools, parks & all amenities. Road fee of $106.42 includes grass cutting, snow removal & visitor parking. (id:48215)
Property Details
| MLS® Number | 40659706 |
| Property Type | Single Family |
| AmenitiesNearBy | Airport, Park, Public Transit, Schools, Shopping |
| CommunityFeatures | School Bus |
| Features | Cul-de-sac, Conservation/green Belt, Balcony, Paved Driveway |
| ParkingSpaceTotal | 2 |
Building
| BathroomTotal | 2 |
| BedroomsAboveGround | 2 |
| BedroomsTotal | 2 |
| Appliances | Dishwasher, Dryer, Refrigerator, Stove, Washer, Window Coverings, Garage Door Opener |
| ArchitecturalStyle | 3 Level |
| BasementType | None |
| ConstructionStyleAttachment | Attached |
| CoolingType | Central Air Conditioning |
| ExteriorFinish | Aluminum Siding, Stone |
| FireProtection | Alarm System |
| FoundationType | Poured Concrete |
| HalfBathTotal | 1 |
| HeatingType | Forced Air |
| StoriesTotal | 3 |
| SizeInterior | 1370 Sqft |
| Type | Row / Townhouse |
| UtilityWater | Municipal Water |
Parking
| Attached Garage |
Land
| AccessType | Highway Access |
| Acreage | No |
| LandAmenities | Airport, Park, Public Transit, Schools, Shopping |
| Sewer | Municipal Sewage System |
| SizeFrontage | 1 Ft |
| SizeTotalText | Under 1/2 Acre |
| ZoningDescription | Rm5 |
Rooms
| Level | Type | Length | Width | Dimensions |
|---|---|---|---|---|
| Second Level | 2pc Bathroom | Measurements not available | ||
| Second Level | Dining Room | 12'6'' x 9'4'' | ||
| Second Level | Living Room | 16'0'' x 11'0'' | ||
| Second Level | Kitchen | 12'6'' x 9'4'' | ||
| Third Level | Den | 8'4'' x 7'0'' | ||
| Third Level | 4pc Bathroom | Measurements not available | ||
| Third Level | Bedroom | 9'0'' x 9'0'' | ||
| Third Level | Primary Bedroom | 14'4'' x 11'0'' | ||
| Main Level | Foyer | 7'1'' x 6'3'' |
https://www.realtor.ca/real-estate/27516803/8-sharp-drive-ancaster
Cindy Murrell-Wright
Salesperson
109 Portia Drive Unit 4b
Ancaster, Ontario L9G 0E8
































