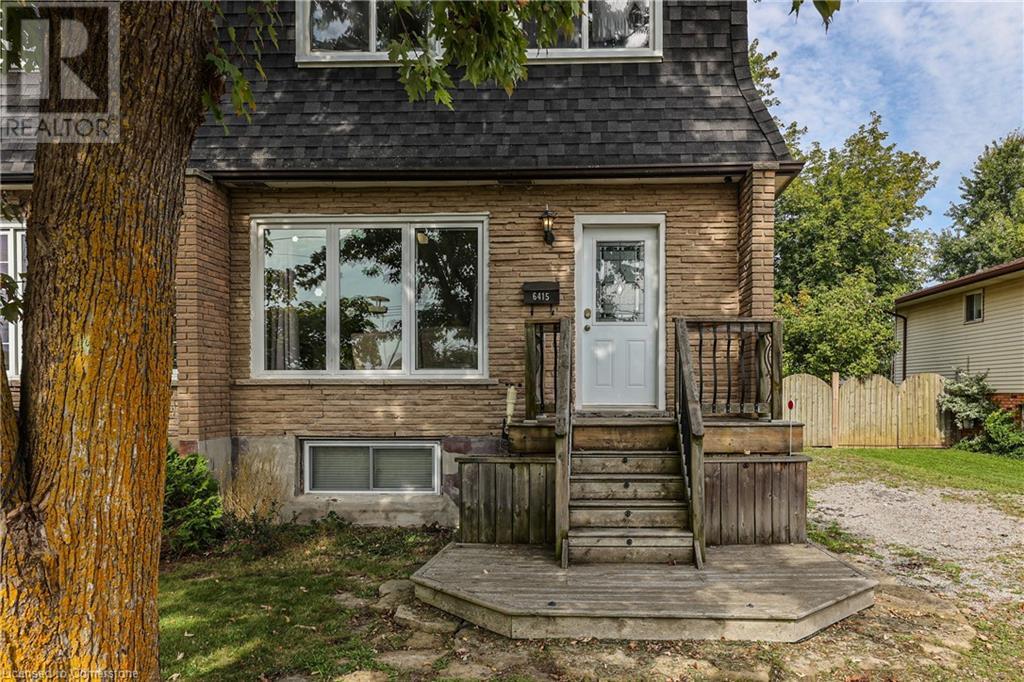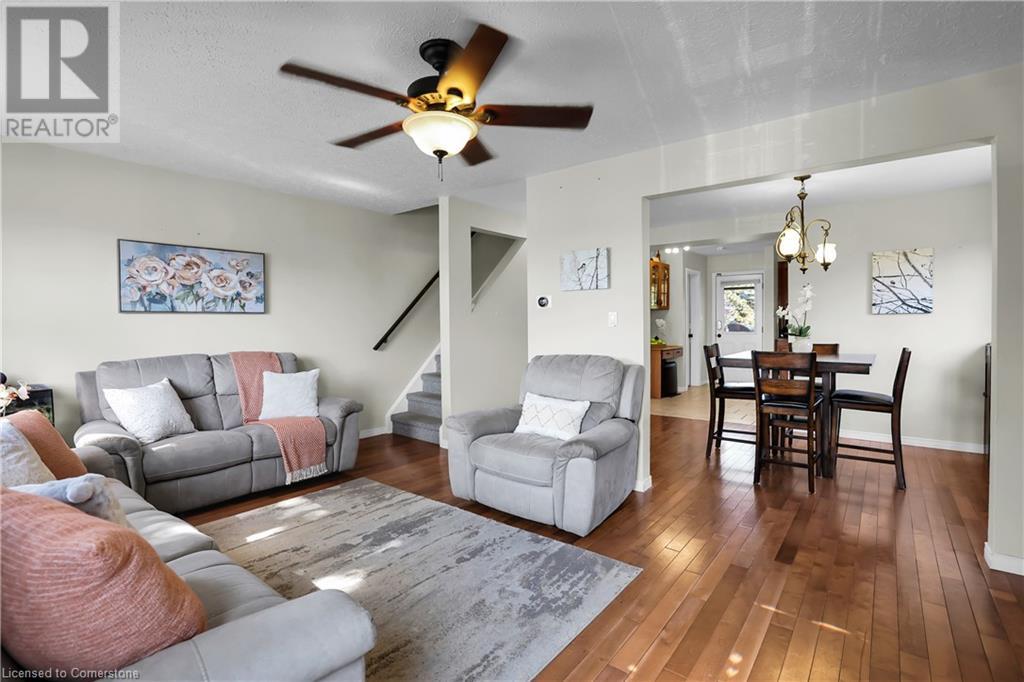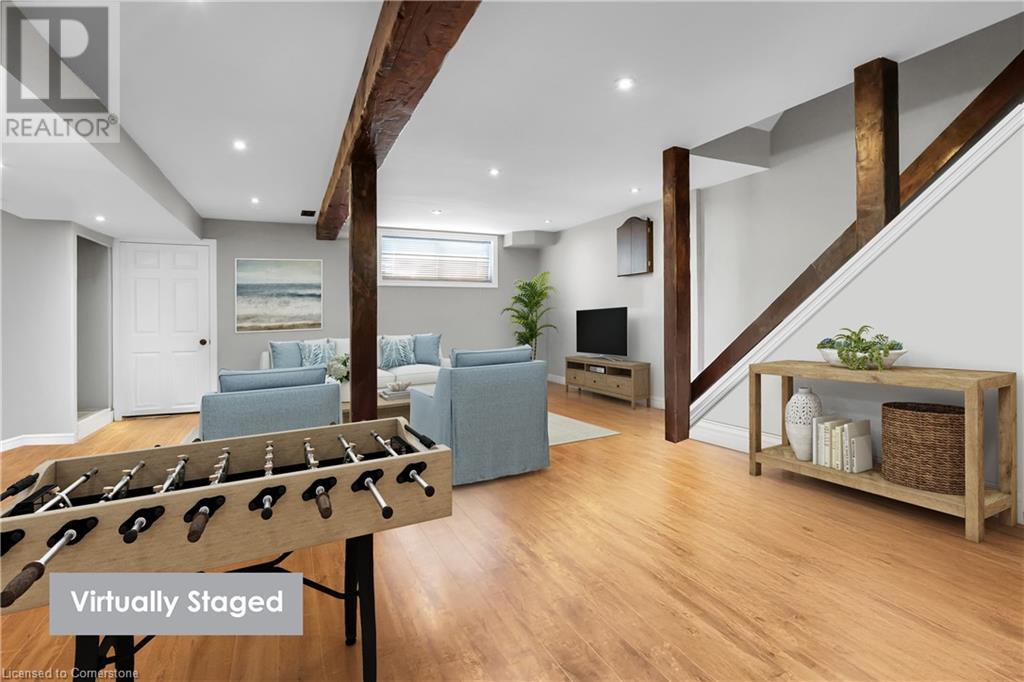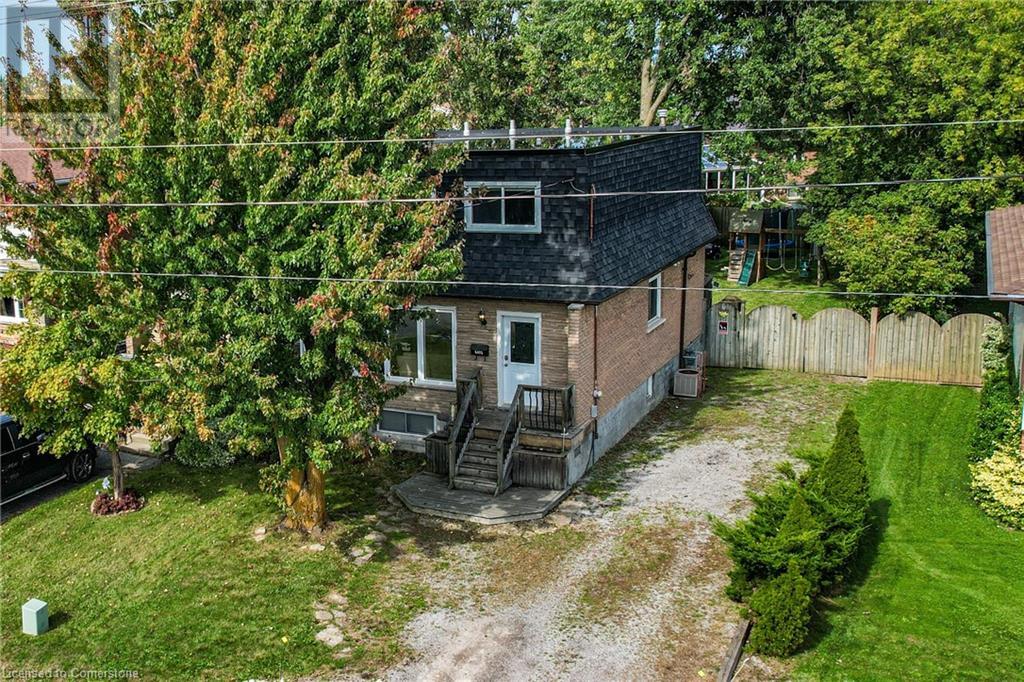6415 Townline Road Smithville, Ontario L0R 2A0
$575,000
STYLISH, FAMILY HOME … FULLY FINISHED, semi-detached, 3 Bedroom, 2 bathroom, 2-storey home nestled on a mature, treed, 151’ deep lot at 6415 Townline Road in Smithville. Bright and airy main level features big windows, providing plenty of natural light and hardwood floors throughout the living and dining rooms. Kitchen offers abundant cabinetry PLUS pantry, powder room, and WALK OUT through patio door from the kitchen to the deck, overlooking the patio and private, fenced yard. UPPER LEVEL provides three bedrooms w/hardwood floors and 4-pc bath. A spacious family room with EXPOSED beam accents & potlights, laundry, and storage completes the FINISHED LOWER LEVEL. Just minutes to great schools, parks, downtown, health care + quick access to major highways – Hwy 20, QEW. CLICK ON MULTIMEDIA for virtual tour, drone photos, floor plans & more! (id:48215)
Property Details
| MLS® Number | 40658886 |
| Property Type | Single Family |
| Amenities Near By | Park, Place Of Worship, Playground, Schools |
| Communication Type | High Speed Internet |
| Community Features | High Traffic Area, Community Centre |
| Equipment Type | Water Heater |
| Features | Crushed Stone Driveway |
| Parking Space Total | 5 |
| Rental Equipment Type | Water Heater |
| Structure | Shed |
Building
| Bathroom Total | 2 |
| Bedrooms Above Ground | 3 |
| Bedrooms Total | 3 |
| Appliances | Dishwasher, Window Coverings |
| Architectural Style | 2 Level |
| Basement Development | Finished |
| Basement Type | Full (finished) |
| Constructed Date | 1971 |
| Construction Style Attachment | Semi-detached |
| Cooling Type | Central Air Conditioning |
| Exterior Finish | Brick |
| Fire Protection | Smoke Detectors |
| Fixture | Ceiling Fans |
| Foundation Type | Block |
| Half Bath Total | 1 |
| Heating Fuel | Natural Gas |
| Heating Type | Forced Air |
| Stories Total | 2 |
| Size Interior | 1,936 Ft2 |
| Type | House |
| Utility Water | Municipal Water |
Land
| Acreage | No |
| Fence Type | Fence |
| Land Amenities | Park, Place Of Worship, Playground, Schools |
| Sewer | Municipal Sewage System |
| Size Depth | 152 Ft |
| Size Frontage | 35 Ft |
| Size Total Text | Under 1/2 Acre |
| Zoning Description | Rm1 |
Rooms
| Level | Type | Length | Width | Dimensions |
|---|---|---|---|---|
| Second Level | 4pc Bathroom | 6'0'' x 6'8'' | ||
| Second Level | Bedroom | 10'2'' x 8'7'' | ||
| Second Level | Bedroom | 12'0'' x 8'10'' | ||
| Second Level | Primary Bedroom | 15'1'' x 10'11'' | ||
| Basement | Storage | 4'1'' x 3'11'' | ||
| Basement | Storage | 9'9'' x 9'7'' | ||
| Basement | Laundry Room | 13'10'' x 7'9'' | ||
| Basement | Family Room | 21'5'' x 17'7'' | ||
| Main Level | 2pc Bathroom | 3'10'' x 4'8'' | ||
| Main Level | Kitchen | 11'3'' x 14'7'' | ||
| Main Level | Dining Room | 8'5'' x 14'7'' | ||
| Main Level | Living Room | 11'1'' x 17'11'' |
Utilities
| Cable | Available |
| Electricity | Available |
| Natural Gas | Available |
| Telephone | Available |
https://www.realtor.ca/real-estate/27516804/6415-townline-road-smithville

Lynn Fee
Salesperson
http//www.lynnfee.com
66 Main Street East #4b
Grimsby, Ontario L3M 1N3
(905) 545-1188






























