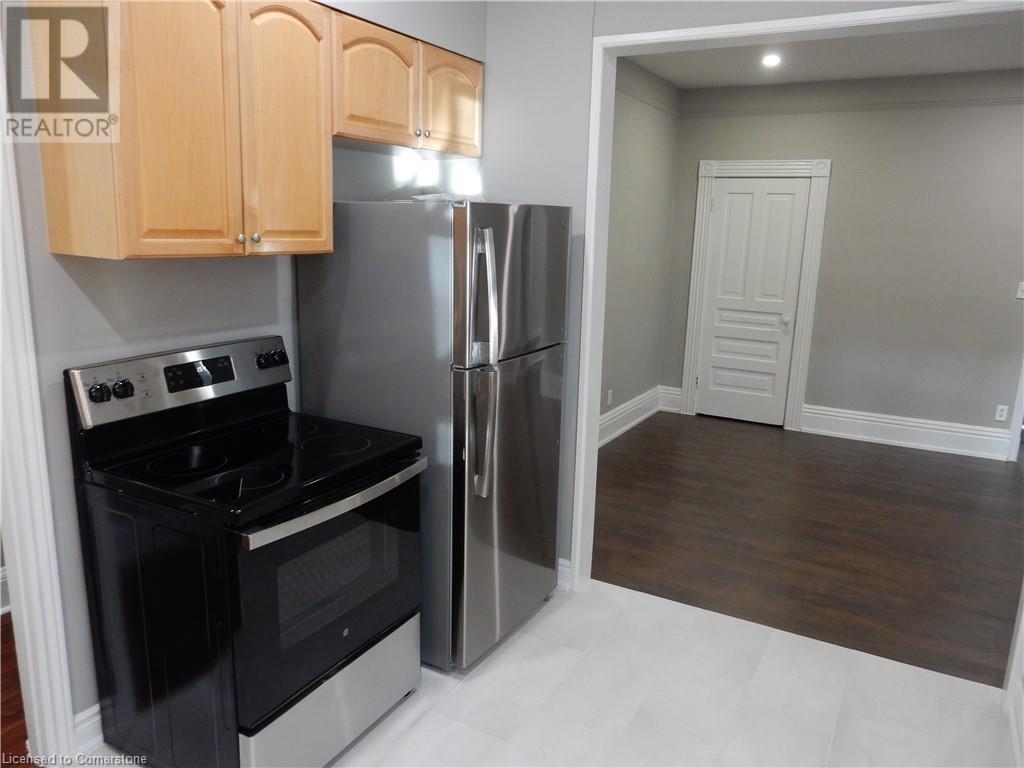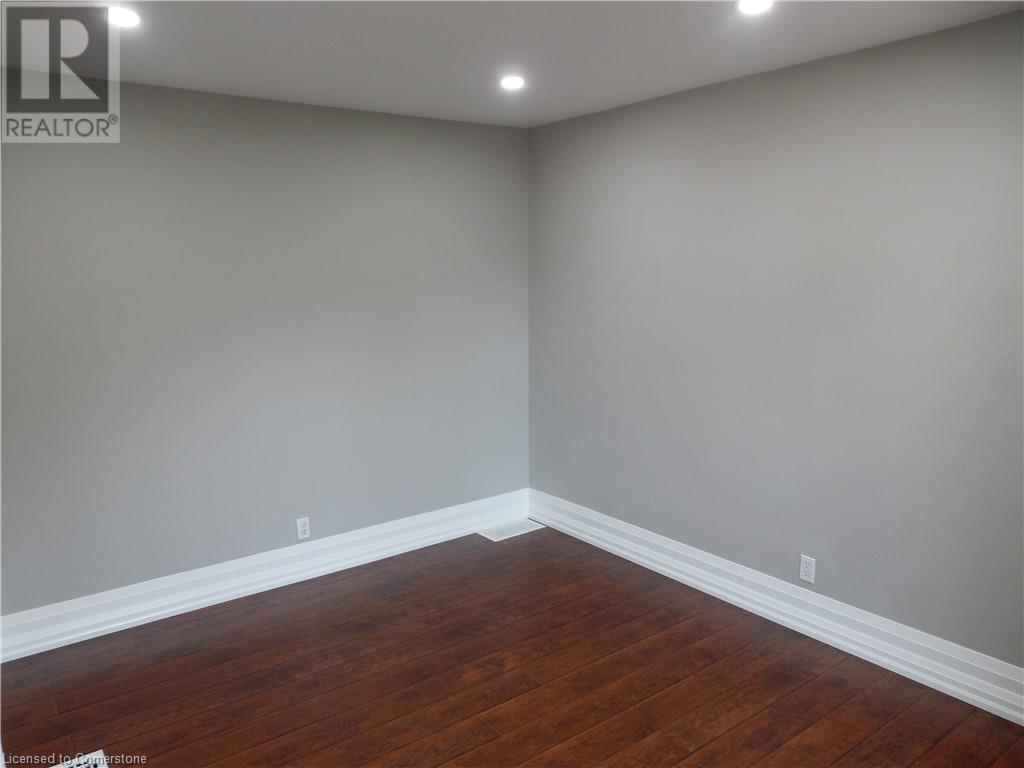115 Charlton Avenue Unit# 2 Hamilton, Ontario L8P 2C5
$2,195 MonthlyInsurance, Heat, Water
Wow! All brand new renovated interior in this 2 bedroom, Durand Gem, featuring brand New Kitchen, new premium marble flooring in Kitchen and Bath, New Stone quartz counter with modern under mount sink and Faucet and stylish new cabinets, Brand New Stainless Fridge And Stove, Smartly updated new 4 piece bath with matching marble flooring, Relax in the sunken family room off the high ceiling main living room which showcases the 19th Century fireplace with a charmingly ornate facade. New Vinyl hardwood flooring throughout, new Electrical, new breaker panel, new pot lights, new terrace deck! All new new new! and Only Mins cycle or drive to the highway access, restaurants of Hess Village, shopping at Jackson Square, St Joes Hospital or MacMaster Innovation Park, and Escarpment Trails. This home is a tasteful blend of character and 21st century stylish updates. 1 parking Included (id:48215)
Property Details
| MLS® Number | 40658778 |
| Property Type | Single Family |
| AmenitiesNearBy | Golf Nearby, Hospital, Public Transit, Schools, Shopping |
| Features | Crushed Stone Driveway, Laundry- Coin Operated |
| ParkingSpaceTotal | 1 |
Building
| BathroomTotal | 1 |
| BedroomsAboveGround | 2 |
| BedroomsTotal | 2 |
| Appliances | Refrigerator, Stove |
| ArchitecturalStyle | 3 Level |
| BasementDevelopment | Partially Finished |
| BasementType | Full (partially Finished) |
| ConstructionStyleAttachment | Detached |
| CoolingType | None |
| ExteriorFinish | Brick |
| FoundationType | Stone |
| HeatingFuel | Natural Gas |
| HeatingType | Forced Air |
| StoriesTotal | 3 |
| SizeInterior | 1200 Sqft |
| Type | House |
| UtilityWater | Municipal Water |
Land
| AccessType | Road Access |
| Acreage | No |
| LandAmenities | Golf Nearby, Hospital, Public Transit, Schools, Shopping |
| Sewer | Municipal Sewage System |
| SizeDepth | 134 Ft |
| SizeFrontage | 28 Ft |
| SizeTotalText | Under 1/2 Acre |
| ZoningDescription | De3 Multiple Dwellings |
Rooms
| Level | Type | Length | Width | Dimensions |
|---|---|---|---|---|
| Second Level | Bedroom | 12'0'' x 10'0'' | ||
| Second Level | Family Room | 14'0'' x 14'0'' | ||
| Second Level | Primary Bedroom | 12'0'' x 11'0'' | ||
| Second Level | 4pc Bathroom | Measurements not available | ||
| Second Level | Living Room | 16'0'' x 14'0'' | ||
| Second Level | Kitchen | 10'0'' x 10'0'' |
https://www.realtor.ca/real-estate/27511508/115-charlton-avenue-unit-2-hamilton
Peter J. Stewart
Salesperson
860 Queenston Road Suite A
Stoney Creek, Ontario L8G 4A8
Donna Stewart
Salesperson
860 Queenston Road Suite A
Stoney Creek, Ontario L8G 4A8














