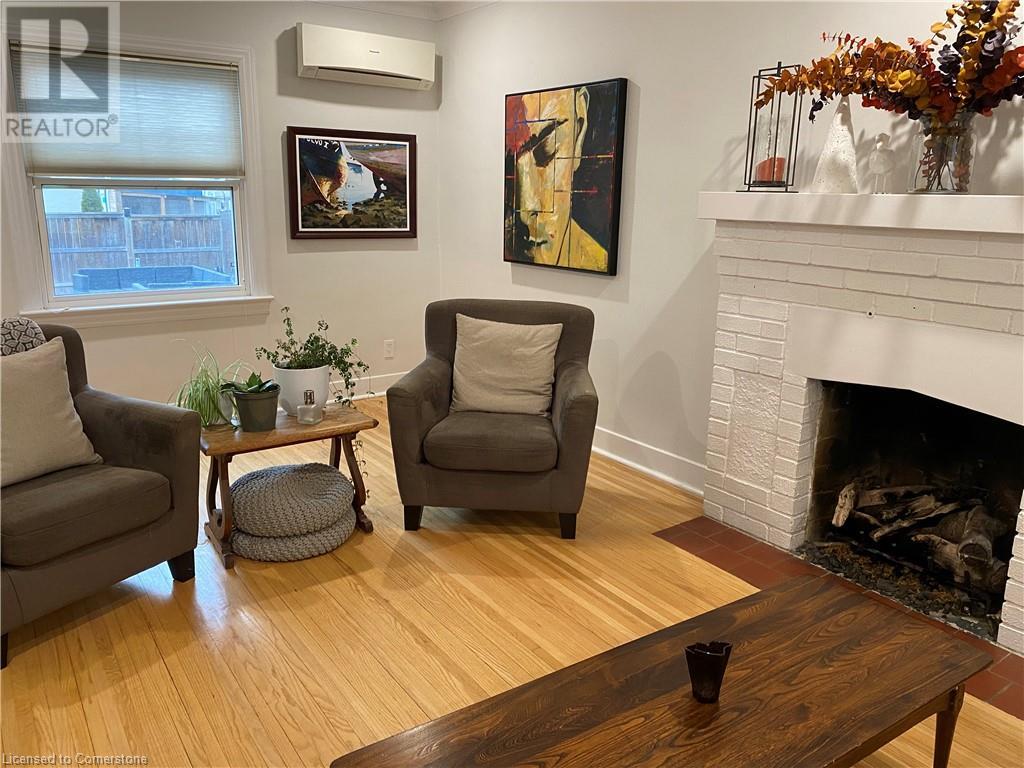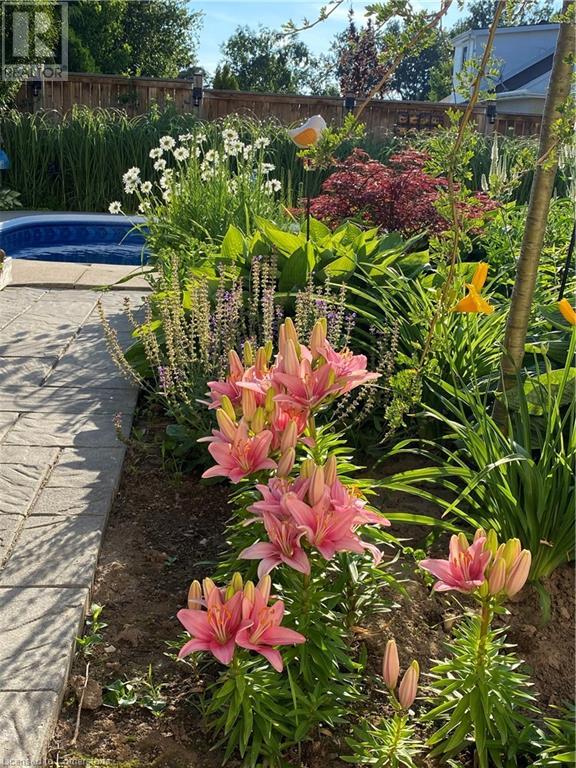69 Edgar Street Welland, Ontario L3C 1S6
$699,900
INGROUND POOL! Charming 2 storey in the sought after area of Chippawa Park. This well cared for home features 3+1 spacious bedrooms and 3 bathrooms & an inground pool. This light-filled home is full of character and other lovely details such as Hardwood flooring, a stunning new bathroom off the primary bedroom with heated floors and steam shower, gas fireplace in living room, roof (2017), concrete driveway and beautiful sunroom. The backyard is a private oasis with a 16x32 inground pool and beautiful gardens. Finished basement has potential for a future in-law suite. Fantastic location with a short walk to the park and all it has to offer including pond skating, beach volleyball and the best rose gardens in Welland. Great 406 access, proximity to shopping, restaurants, and schools and canal trails amazing for walking, biking or kayaking and rowing. Please view the 3D Matterport and call for your private showing! (id:48215)
Property Details
| MLS® Number | 40658999 |
| Property Type | Single Family |
| AmenitiesNearBy | Hospital, Park, Place Of Worship, Playground, Schools, Shopping |
| CommunityFeatures | Community Centre |
| EquipmentType | None |
| Features | Skylight, Automatic Garage Door Opener |
| ParkingSpaceTotal | 5 |
| RentalEquipmentType | None |
Building
| BathroomTotal | 3 |
| BedroomsAboveGround | 3 |
| BedroomsBelowGround | 1 |
| BedroomsTotal | 4 |
| Appliances | Refrigerator, Stove, Microwave Built-in |
| ArchitecturalStyle | 2 Level |
| BasementDevelopment | Finished |
| BasementType | Full (finished) |
| ConstructionStyleAttachment | Detached |
| ExteriorFinish | Vinyl Siding |
| FoundationType | Poured Concrete |
| HeatingFuel | Natural Gas |
| HeatingType | Radiant Heat |
| StoriesTotal | 2 |
| SizeInterior | 1563 Sqft |
| Type | House |
| UtilityWater | Municipal Water |
Parking
| Attached Garage |
Land
| Acreage | No |
| LandAmenities | Hospital, Park, Place Of Worship, Playground, Schools, Shopping |
| LandscapeFeatures | Landscaped |
| Sewer | Municipal Sewage System |
| SizeDepth | 104 Ft |
| SizeFrontage | 59 Ft |
| SizeTotalText | Under 1/2 Acre |
| ZoningDescription | R1 |
Rooms
| Level | Type | Length | Width | Dimensions |
|---|---|---|---|---|
| Second Level | 3pc Bathroom | 5'2'' x 5'3'' | ||
| Second Level | 4pc Bathroom | 6'2'' x 4'8'' | ||
| Second Level | Bedroom | 11'7'' x 9'9'' | ||
| Second Level | Bedroom | 10'7'' x 11'9'' | ||
| Second Level | Primary Bedroom | 12'3'' x 14'2'' | ||
| Basement | 3pc Bathroom | 4'2'' x 5'1'' | ||
| Basement | Bedroom | 11'5'' x 13'5'' | ||
| Basement | Recreation Room | 18'1'' x 22'0'' | ||
| Main Level | Sunroom | 10'7'' x 7'2'' | ||
| Main Level | Kitchen | 11'7'' x 11'5'' | ||
| Main Level | Dining Room | 11'7'' x 11'11'' | ||
| Main Level | Living Room | 12'0'' x 23'4'' |
https://www.realtor.ca/real-estate/27511916/69-edgar-street-welland
Sherri Van Sickle
Salesperson
177 West 23rd Street
Hamilton, Ontario L9C 4V8
Marg Van Sickle
Salesperson
177 West 23rd Street
Hamilton, Ontario L9C 4V8
Graham Durrant
Salesperson
362 Beaver Street
Burlington, Ontario L7R 3G5




























