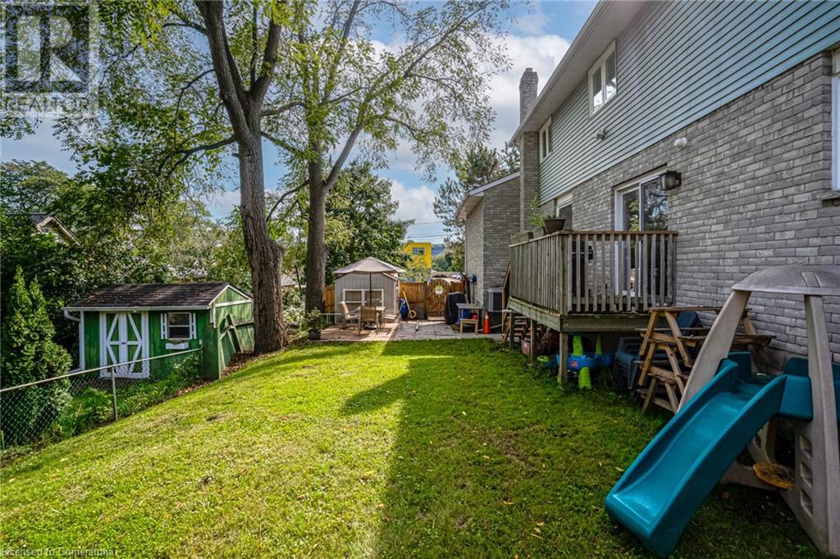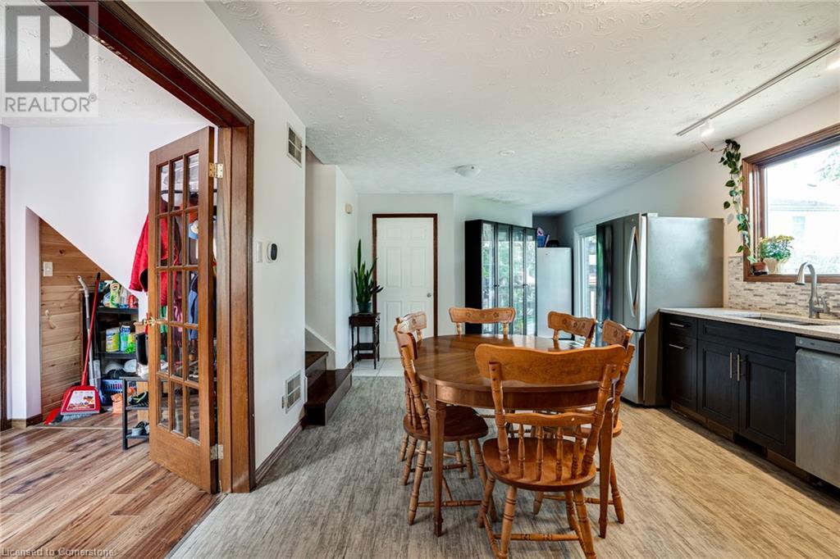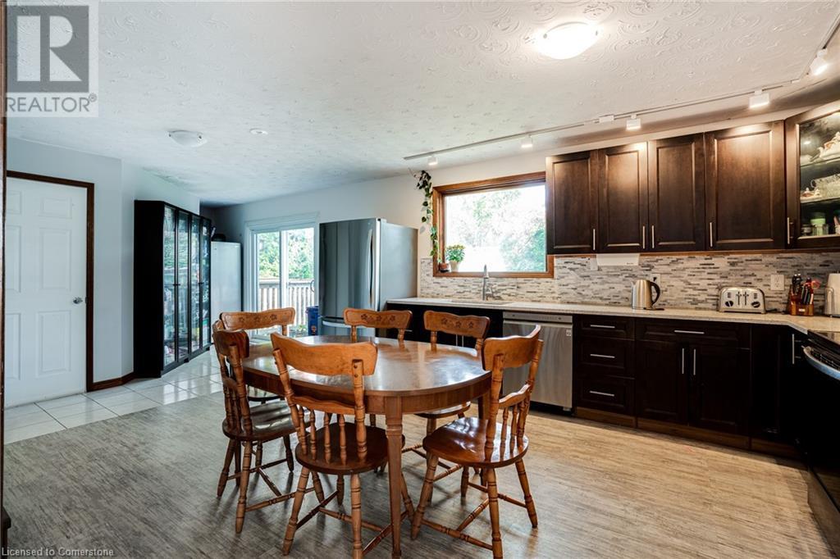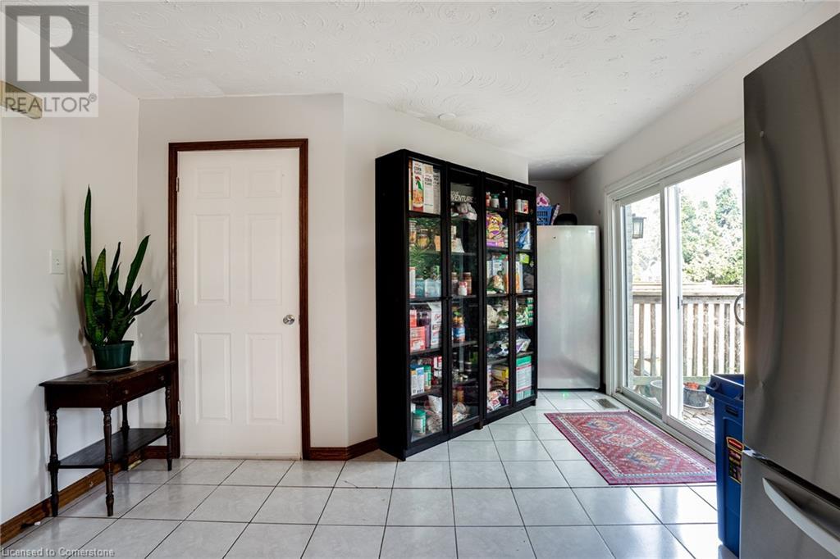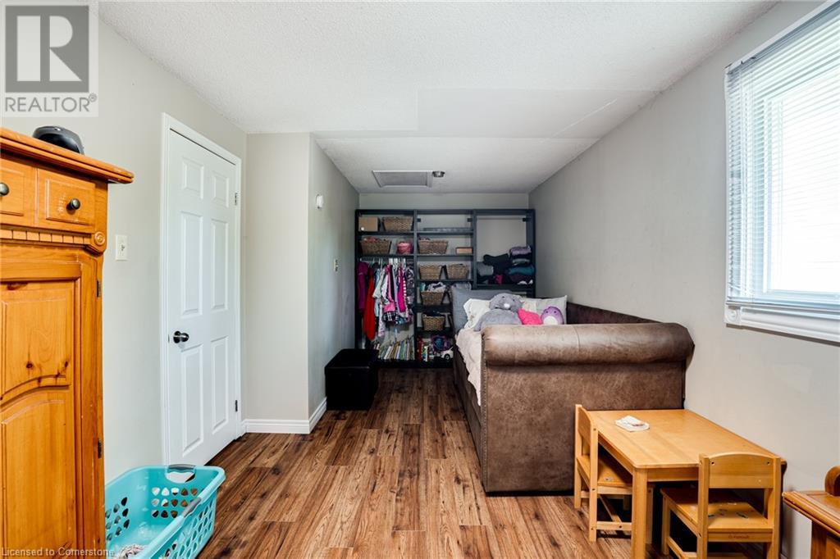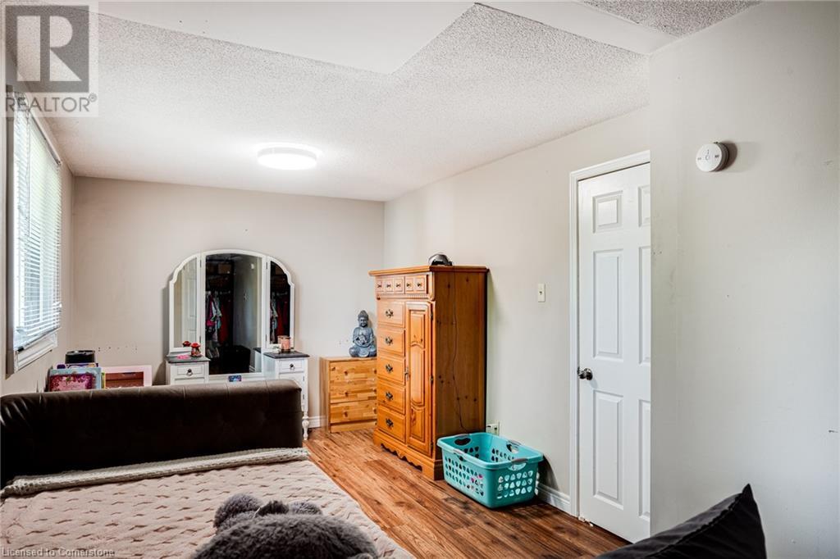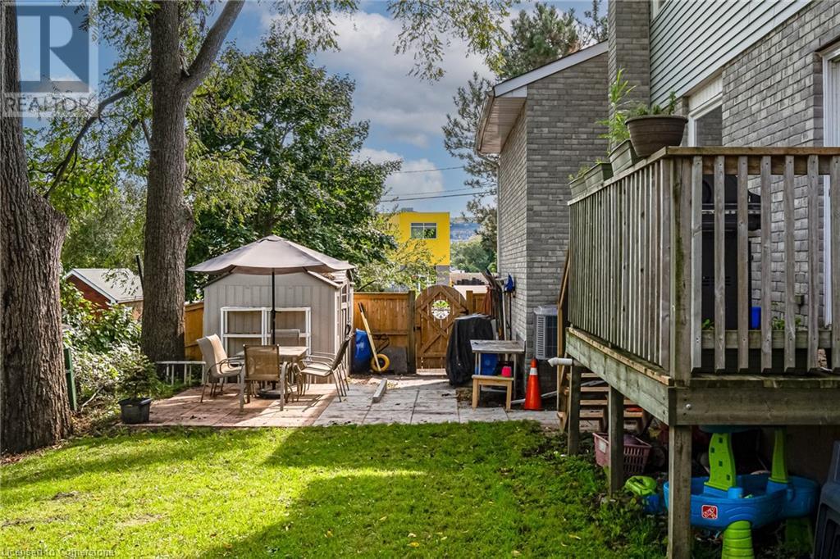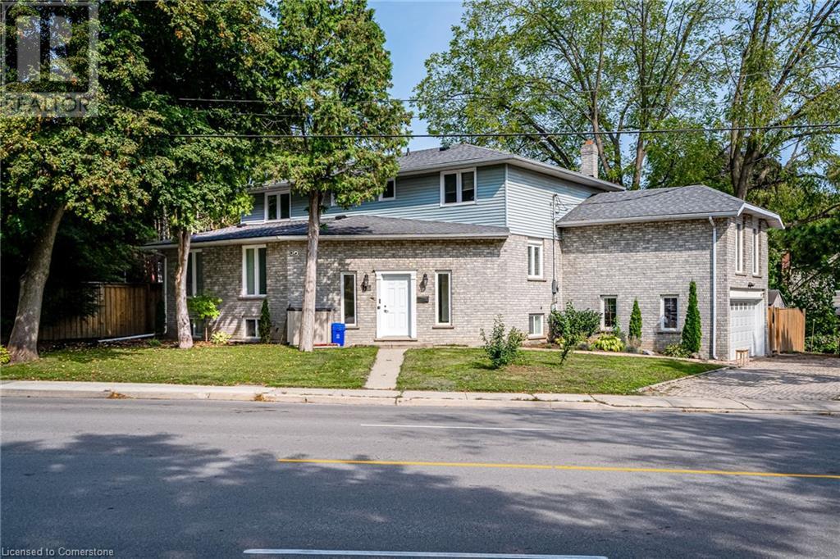82 Osler Drive Dundas, Ontario L9H 4B5
$1,195,000
Discover an exceptional opportunity to “house hack” in this highly desirable Dundas neighborhood. This spacious family home boasts a versatile layout, perfectly blending family living and income opportunity. As you enter the owner’s unit from the generous foyer, you'll find a welcoming eat-in kitchen with ample cabinet space, a separate living room, a den, and backyard access. The second floor showcases four bright, spacious bedrooms, including a large primary suite, and two full bathrooms. The first rental area is home to 4 bedrooms, a bathroom, a kitchen and a living room. The lower level offers additional living space with a den, office, powder room, and a complete three-bedroom in-law suite, providing the potential for extra income or privacy for guests. Outside, enjoy a multi-tiered deck and parking for up to eight vehicles, plus an attached double garage with inside entry. Recent updates include a roof (2020), furnace and AC (2017), most windows and doors (2018), and 200 amp service. Don’t miss this unique opportunity! (id:48215)
Property Details
| MLS® Number | 40659399 |
| Property Type | Single Family |
| AmenitiesNearBy | Golf Nearby, Hospital, Park, Place Of Worship, Playground, Public Transit, Schools, Shopping |
| CommunicationType | High Speed Internet |
| CommunityFeatures | High Traffic Area, School Bus |
| EquipmentType | Water Heater |
| Features | Conservation/green Belt, Automatic Garage Door Opener |
| ParkingSpaceTotal | 10 |
| RentalEquipmentType | Water Heater |
| Structure | Shed |
| ViewType | City View |
Building
| BathroomTotal | 5 |
| BedroomsAboveGround | 8 |
| BedroomsBelowGround | 3 |
| BedroomsTotal | 11 |
| Age | New Building |
| Appliances | Dishwasher, Dryer, Refrigerator, Stove, Water Meter, Washer, Microwave Built-in |
| ArchitecturalStyle | 2 Level |
| BasementDevelopment | Finished |
| BasementType | Full (finished) |
| ConstructionStyleAttachment | Detached |
| CoolingType | Central Air Conditioning |
| ExteriorFinish | Brick, Vinyl Siding |
| FoundationType | Block |
| HalfBathTotal | 1 |
| HeatingFuel | Natural Gas |
| HeatingType | Forced Air |
| StoriesTotal | 2 |
| SizeInterior | 3696 Sqft |
| Type | House |
| UtilityWater | Municipal Water |
Parking
| Attached Garage |
Land
| AccessType | Road Access, Highway Access |
| Acreage | No |
| LandAmenities | Golf Nearby, Hospital, Park, Place Of Worship, Playground, Public Transit, Schools, Shopping |
| Sewer | Municipal Sewage System |
| SizeDepth | 150 Ft |
| SizeFrontage | 181 Ft |
| SizeIrregular | 0.193 |
| SizeTotal | 0.193 Ac|under 1/2 Acre |
| SizeTotalText | 0.193 Ac|under 1/2 Acre |
| ZoningDescription | R2 |
Rooms
| Level | Type | Length | Width | Dimensions |
|---|---|---|---|---|
| Second Level | 3pc Bathroom | 7'7'' x 7'4'' | ||
| Second Level | Laundry Room | Measurements not available | ||
| Second Level | 3pc Bathroom | 9'8'' x 7'4'' | ||
| Second Level | Bedroom | 11'0'' x 12'1'' | ||
| Second Level | Bedroom | 15'8'' x 11'7'' | ||
| Second Level | Bedroom | 9'0'' x 20'4'' | ||
| Second Level | Primary Bedroom | 18'2'' x 12'7'' | ||
| Basement | Office | 11'0'' x 12'8'' | ||
| Basement | Den | 9'3'' x 11'9'' | ||
| Basement | Kitchen | 9'5'' x 10'2'' | ||
| Basement | 2pc Bathroom | Measurements not available | ||
| Basement | 3pc Bathroom | 6'3'' x 7'1'' | ||
| Basement | Bedroom | 9'5'' x 11'11'' | ||
| Basement | Bedroom | 9'5'' x 13'6'' | ||
| Basement | Bedroom | 9'7'' x 16'5'' | ||
| Main Level | 3pc Bathroom | Measurements not available | ||
| Main Level | Bedroom | 8'0'' x 12'0'' | ||
| Main Level | Bedroom | 10'0'' x 12'2'' | ||
| Main Level | Bedroom | 9'0'' x 12'2'' | ||
| Main Level | Bedroom | 8'0'' x 12'0'' | ||
| Main Level | Den | 11'4'' x 12'9'' | ||
| Main Level | Eat In Kitchen | 15'0'' x 12'4'' | ||
| Main Level | Eat In Kitchen | 24'0'' x 12'4'' | ||
| Main Level | Family Room | 18'5'' x 17'0'' |
Utilities
| Cable | Available |
| Electricity | Available |
| Natural Gas | Available |
https://www.realtor.ca/real-estate/27513532/82-osler-drive-dundas
Sarit Zalter
Salesperson
109 Portia Drive Unit 4b
Ancaster, Ontario L9G 0E8
Jordan Zalter
Salesperson
109 Portia Drive
Ancaster, Ontario L9G 0E8



