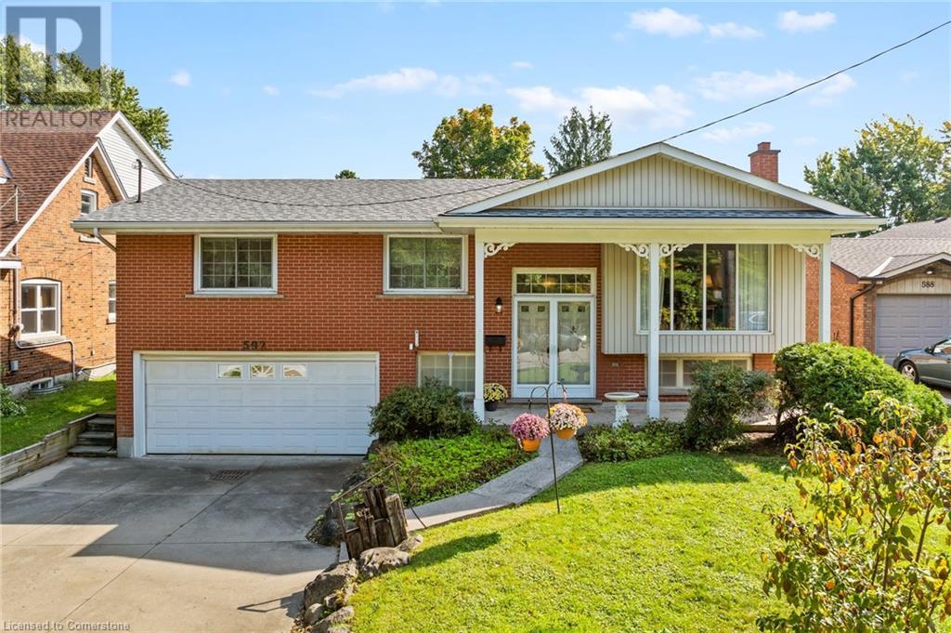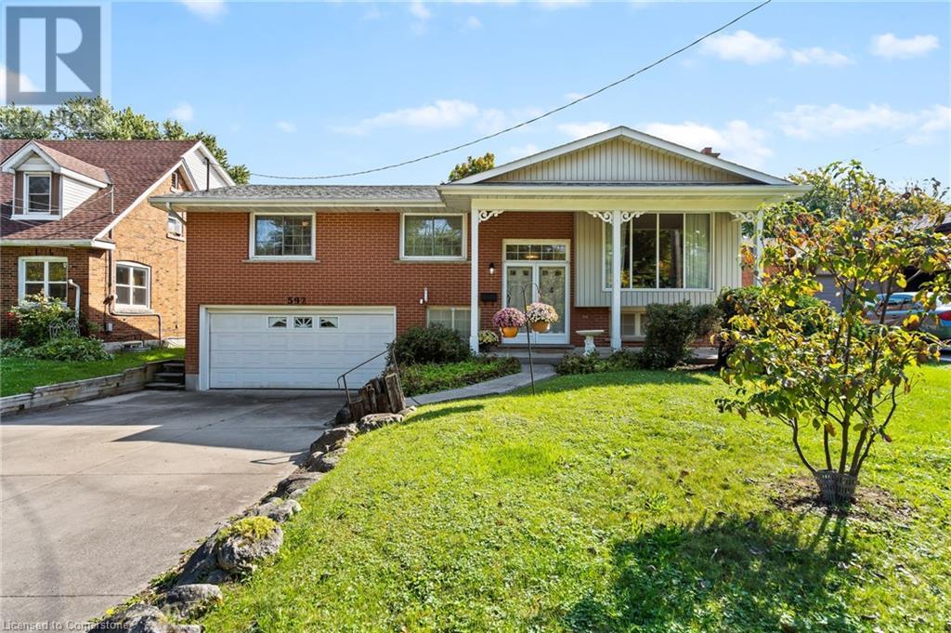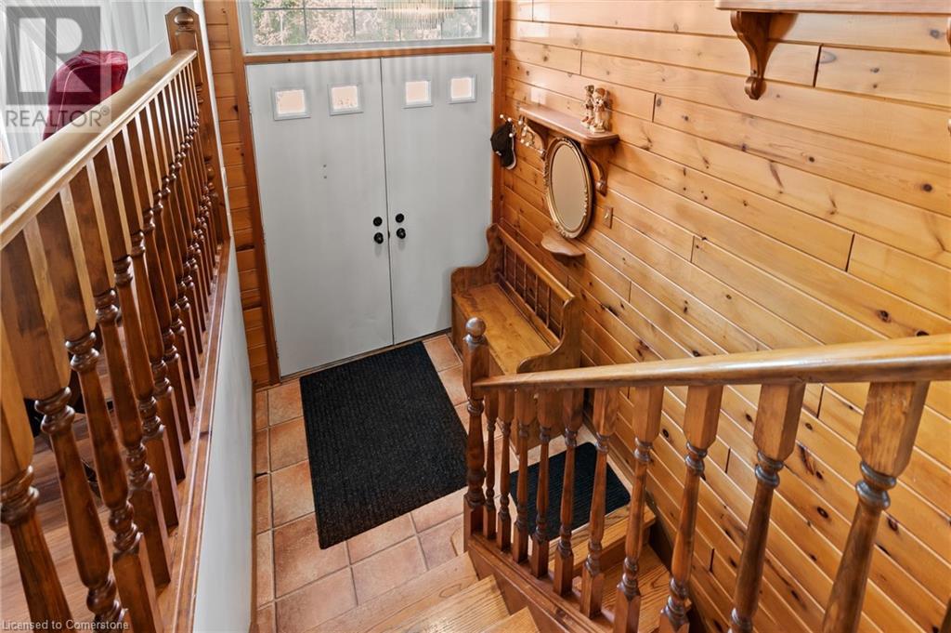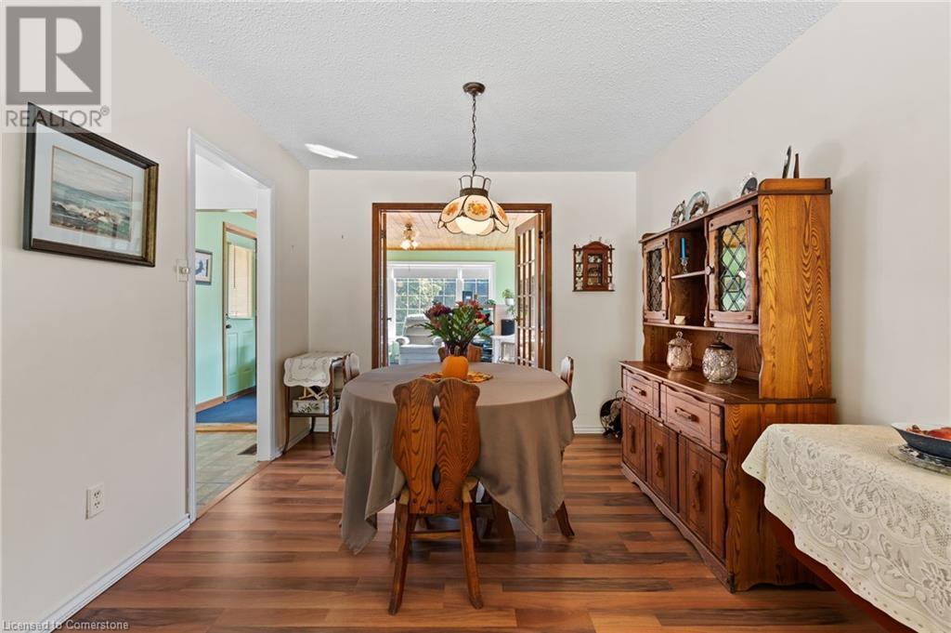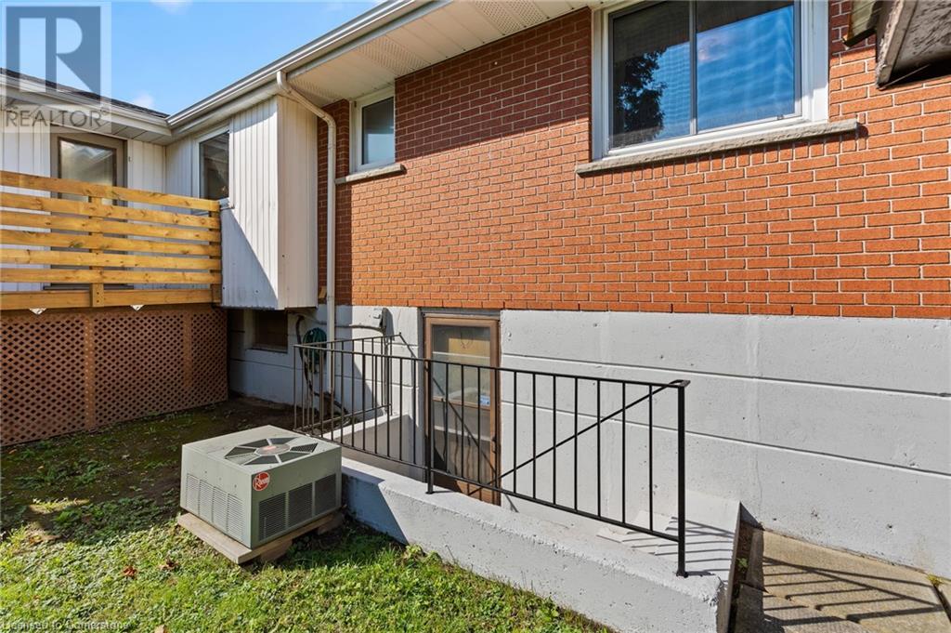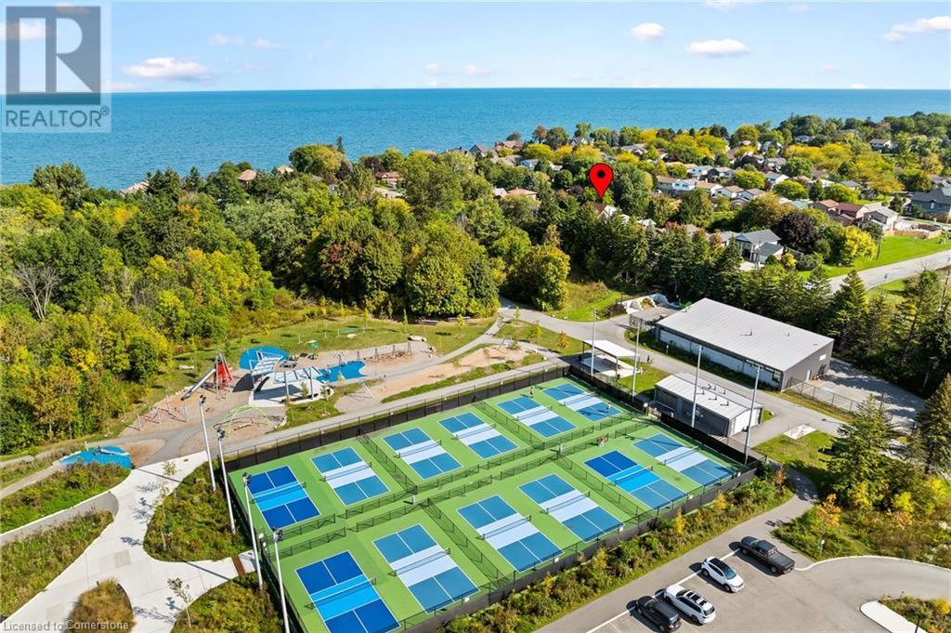592 Grays Road Hamilton, Ontario L8E 2Z6
$949,900
Well-maintained raised ranch in sought after beach community. Warm and inviting, this is the perfect family home. The living room has a large picture window and opens to a formal dining area, both with laminate flooring. French doors lead to a 4 season sunroom with access to the backyard and newly built back porch. The bright eat-in kitchen has plenty of cupboards and all appliances are included. Down the hall are 3 bedrooms and a spacious 4 pc bath. The full height basement is fully finished with rec room, 3 pc bath and large flex space that could be used as a bedroom, office, studio, playroom, etc. Past the utility/laundry room is access to the 2 car garage which has a walk-up to the backyard. The 60 x 150 lot allows for lots of room to roam in the fully fenced yard - a blank slate to turn into your own backyard oasis. New furnace in 2023, and owned HWT is approx 3 years old. The property sits just across the street from Waterfront Trail and Confederation Park with its multiple playgrounds, cricket and soccer fields, pickleball courts, Wild Water Works, and more. Easy access to Lake Ontario and QEW, and just a short drive to the Go Station and all the amenities you could need. (id:48215)
Property Details
| MLS® Number | 40658769 |
| Property Type | Single Family |
| AmenitiesNearBy | Beach, Park, Playground |
| CommunityFeatures | Quiet Area |
| EquipmentType | None |
| Features | Automatic Garage Door Opener |
| ParkingSpaceTotal | 6 |
| RentalEquipmentType | None |
| Structure | Shed, Porch |
Building
| BathroomTotal | 2 |
| BedroomsAboveGround | 3 |
| BedroomsBelowGround | 1 |
| BedroomsTotal | 4 |
| Appliances | Dishwasher, Dryer, Refrigerator, Stove, Washer, Hood Fan, Window Coverings, Garage Door Opener |
| ArchitecturalStyle | Raised Bungalow |
| BasementDevelopment | Finished |
| BasementType | Full (finished) |
| ConstructedDate | 1978 |
| ConstructionStyleAttachment | Detached |
| CoolingType | Central Air Conditioning |
| ExteriorFinish | Brick, Vinyl Siding |
| FireProtection | Alarm System |
| FireplaceFuel | Wood |
| FireplacePresent | Yes |
| FireplaceTotal | 1 |
| FireplaceType | Other - See Remarks |
| HeatingFuel | Electric, Natural Gas |
| HeatingType | Baseboard Heaters, Forced Air |
| StoriesTotal | 1 |
| SizeInterior | 1423 Sqft |
| Type | House |
| UtilityWater | Municipal Water |
Parking
| Attached Garage |
Land
| AccessType | Highway Nearby |
| Acreage | No |
| LandAmenities | Beach, Park, Playground |
| Sewer | Municipal Sewage System |
| SizeDepth | 150 Ft |
| SizeFrontage | 60 Ft |
| SizeTotalText | Under 1/2 Acre |
| ZoningDescription | R1 |
Rooms
| Level | Type | Length | Width | Dimensions |
|---|---|---|---|---|
| Basement | Utility Room | 25'3'' x 8'4'' | ||
| Basement | 3pc Bathroom | Measurements not available | ||
| Basement | Bedroom | 11'4'' x 19'4'' | ||
| Basement | Recreation Room | 18'5'' x 21'3'' | ||
| Main Level | 4pc Bathroom | Measurements not available | ||
| Main Level | Bedroom | 11'0'' x 11'0'' | ||
| Main Level | Bedroom | 12'1'' x 9'4'' | ||
| Main Level | Primary Bedroom | 14'4'' x 11'0'' | ||
| Main Level | Sunroom | 13' x 16' | ||
| Main Level | Eat In Kitchen | 14'3'' x 11'2'' | ||
| Main Level | Dining Room | 9'8'' x 9'11'' | ||
| Main Level | Living Room | 16'11'' x 11'9'' | ||
| Main Level | Foyer | 6'4'' x 5'8'' |
https://www.realtor.ca/real-estate/27513734/592-grays-road-hamilton
Samantha Lefebvre
Salesperson
431 Concession Street Suite B
Hamilton, Ontario L9A 1C1


