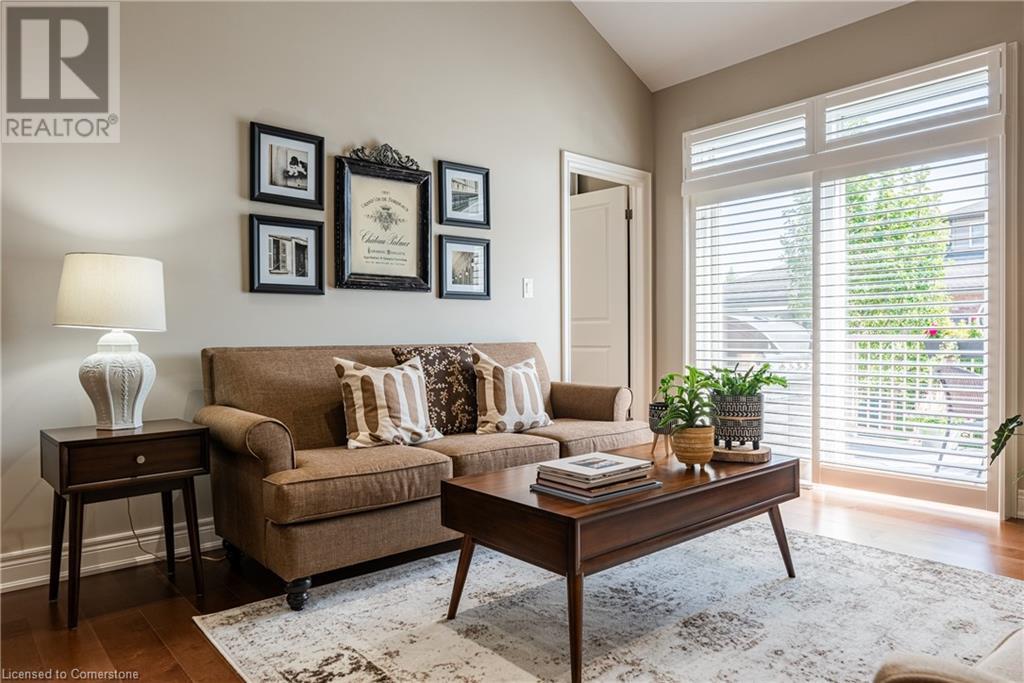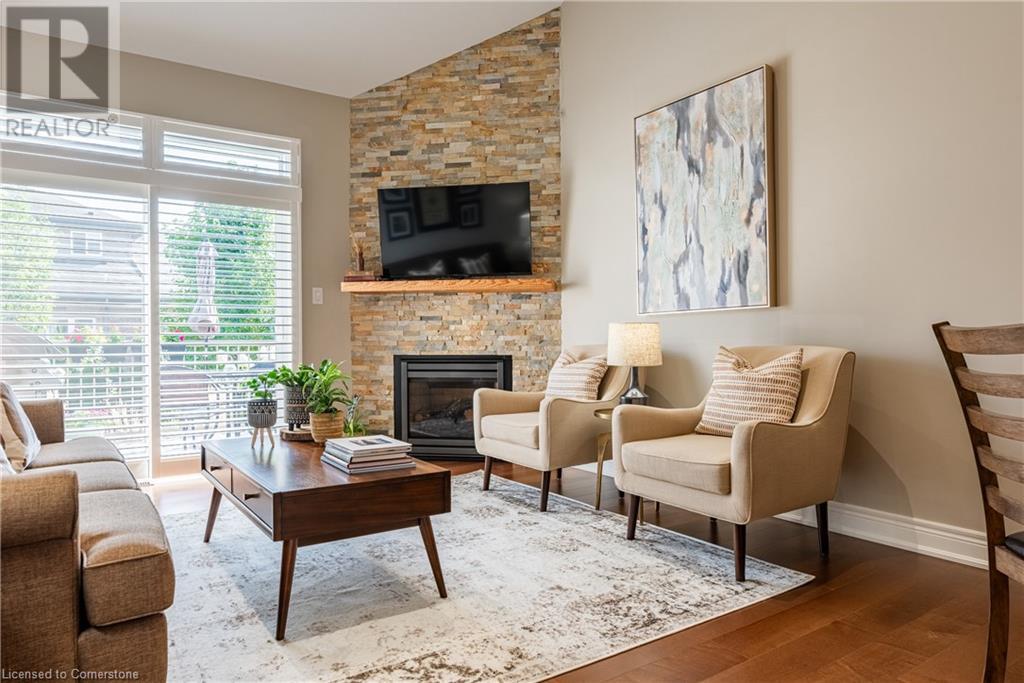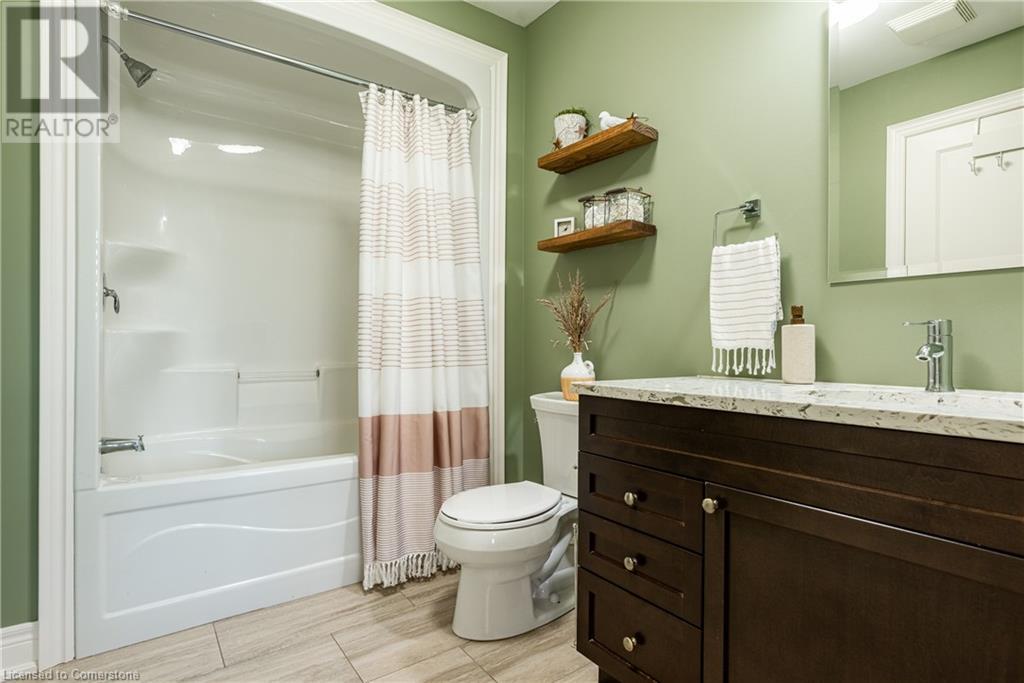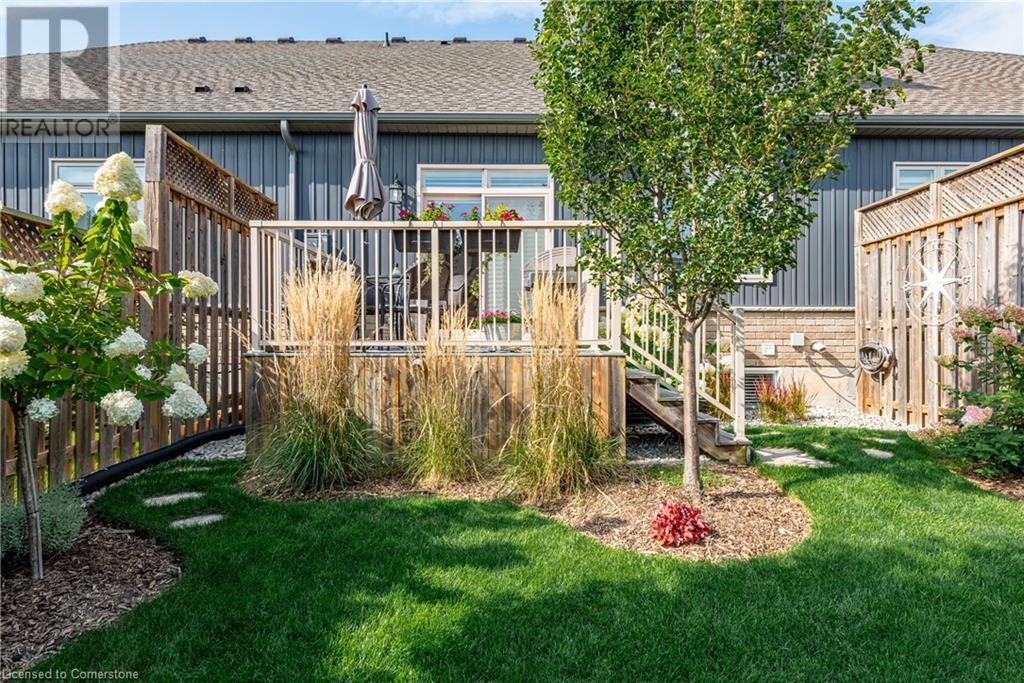74 Willson Crossing Fonthill, Ontario L0S 1E4
$800,000
Welcome to 74 Willson Crossing-a stunning freehold bungaloft townhome offering the perfect blend of luxury & comfort. The home is designed for easy main floor living & features high-end upgrades throughout including gleaming hardwood floors, a professionally designed kitchen, high-end appliances, granite vanity countertops, vaulted ceilings & a cozy gas fireplace. The main floor primary suite is a true retreat with a large south facing window, walk-in closet, as well as an additional closet & a spa like 3-piece ensuite boasting a glass-surround walk-in shower. Upstairs, you'll find a second primary suite complete with a 4-piece ensuite & walk-in closet, a third bedroom, as well as an inviting loft area overlooking the great room below. The finished basement adds even more living space, featuring premium vinyl plank flooring, a versatile office/hobby room with custom shelving & cabinetry, as well as a bright family room, ample storage, a roughed in 3pc bathroom, PLUS a studded, insulated & wired bonus room that is ready for your personal touches. The fenced backyard is a private oasis with a beautiful landscaping & a spacious composite deck-perfect for hosting Summer BBQs. The enhanced front curb appeal of the home includes a double-wide concrete driveway, big covered front porch, stone skirting & board & batten vinyl siding. Perfect for downsizers & small families alike, this exceptional house offers a safe, quiet & beautiful neighbourhood to call home. (id:48215)
Property Details
| MLS® Number | 40657788 |
| Property Type | Single Family |
| AmenitiesNearBy | Golf Nearby, Park, Place Of Worship, Shopping |
| CommunicationType | High Speed Internet |
| CommunityFeatures | Quiet Area, School Bus |
| EquipmentType | Water Heater |
| Features | Cul-de-sac, Conservation/green Belt, Sump Pump |
| ParkingSpaceTotal | 3 |
| RentalEquipmentType | Water Heater |
| Structure | Shed, Porch |
Building
| BathroomTotal | 3 |
| BedroomsAboveGround | 3 |
| BedroomsTotal | 3 |
| Appliances | Central Vacuum, Dishwasher, Dryer, Refrigerator, Washer, Gas Stove(s), Hood Fan, Garage Door Opener |
| ArchitecturalStyle | Bungalow |
| BasementDevelopment | Finished |
| BasementType | Full (finished) |
| ConstructedDate | 2016 |
| ConstructionStyleAttachment | Attached |
| CoolingType | Central Air Conditioning |
| ExteriorFinish | Brick, Stone, Vinyl Siding |
| FireProtection | Smoke Detectors |
| FireplacePresent | Yes |
| FireplaceTotal | 1 |
| FoundationType | Poured Concrete |
| HalfBathTotal | 1 |
| HeatingFuel | Natural Gas |
| HeatingType | Forced Air |
| StoriesTotal | 1 |
| SizeInterior | 2554 Sqft |
| Type | Row / Townhouse |
| UtilityWater | Municipal Water |
Parking
| Attached Garage |
Land
| Acreage | No |
| LandAmenities | Golf Nearby, Park, Place Of Worship, Shopping |
| Sewer | Municipal Sewage System |
| SizeDepth | 107 Ft |
| SizeFrontage | 25 Ft |
| SizeTotalText | Under 1/2 Acre |
| ZoningDescription | R3 |
Rooms
| Level | Type | Length | Width | Dimensions |
|---|---|---|---|---|
| Second Level | 4pc Bathroom | 6'4'' x 6'1'' | ||
| Second Level | Loft | 17'9'' x 13'4'' | ||
| Second Level | Bedroom | 13'9'' x 11'1'' | ||
| Second Level | Bedroom | 14'10'' x 13'5'' | ||
| Basement | Storage | 15'8'' x 10'9'' | ||
| Basement | Utility Room | 13'0'' x 12'5'' | ||
| Basement | Office | 25'9'' x 11'4'' | ||
| Basement | Family Room | 18'6'' x 12'9'' | ||
| Main Level | Laundry Room | Measurements not available | ||
| Main Level | Foyer | 14'2'' x 5'9'' | ||
| Main Level | 2pc Bathroom | 6'10'' x 3'11'' | ||
| Main Level | 3pc Bathroom | 7'10'' x 5'1'' | ||
| Main Level | Primary Bedroom | 13'11'' x 10'10'' | ||
| Main Level | Great Room | 17'1'' x 12'4'' | ||
| Main Level | Kitchen | 14'10'' x 10'4'' |
Utilities
| Cable | Available |
| Electricity | Available |
| Natural Gas | Available |
| Telephone | Available |
https://www.realtor.ca/real-estate/27506910/74-willson-crossing-fonthill
Rob Golfi
Salesperson
1 Markland Street
Hamilton, Ontario L8P 2J5








































