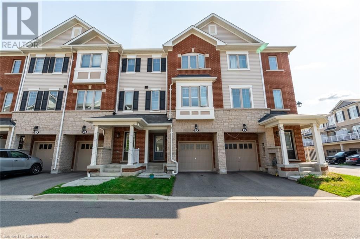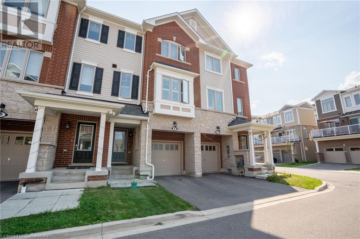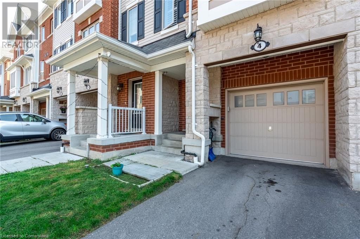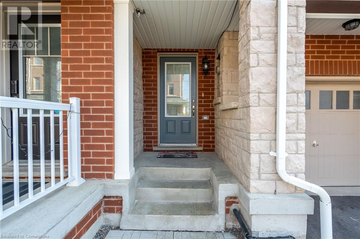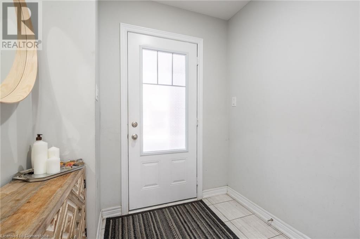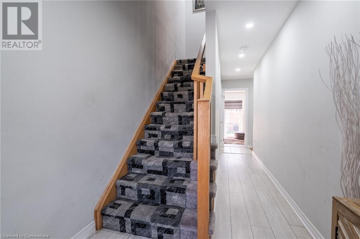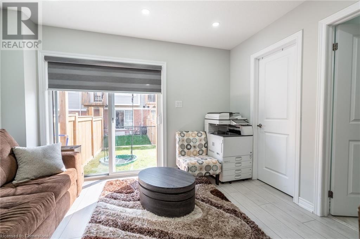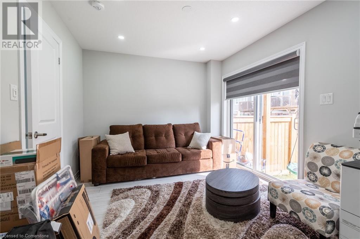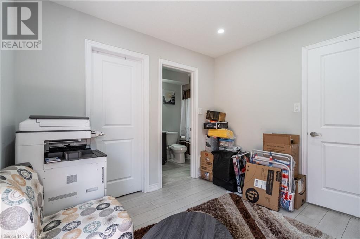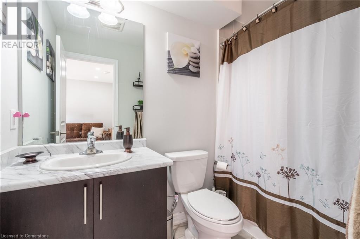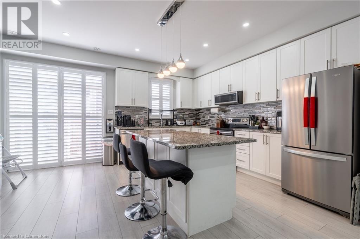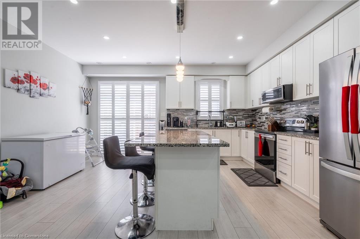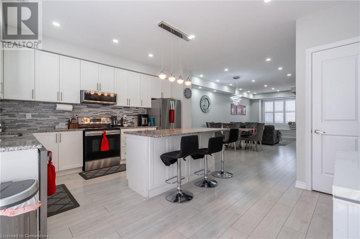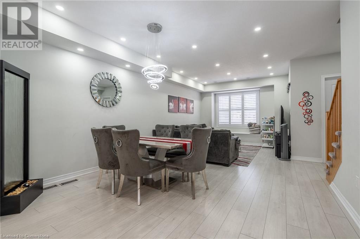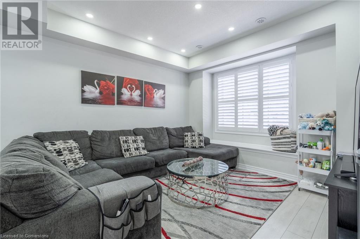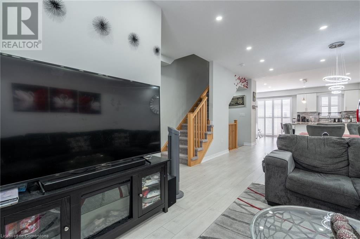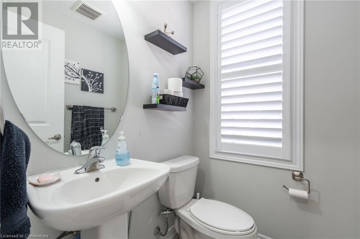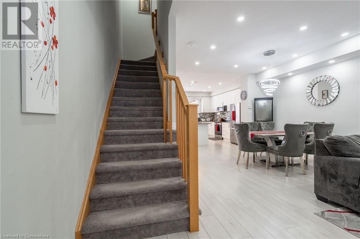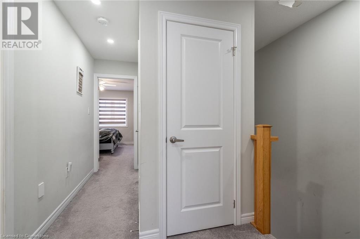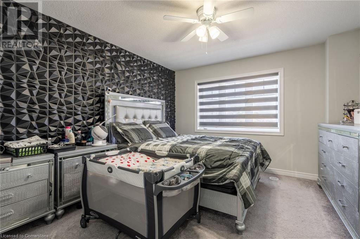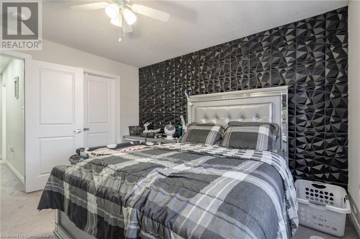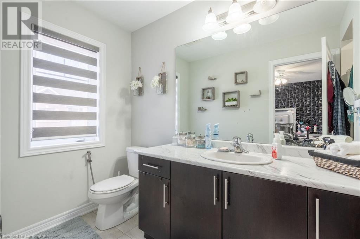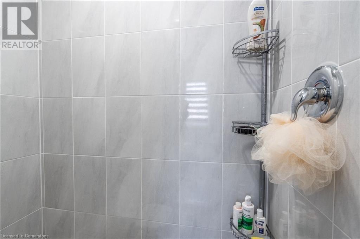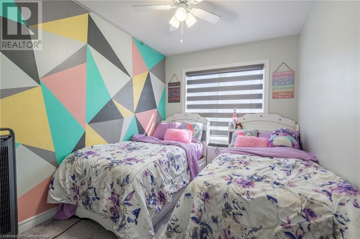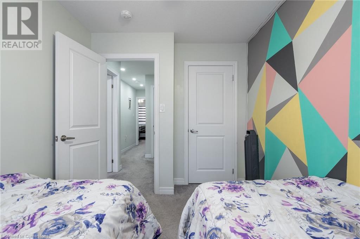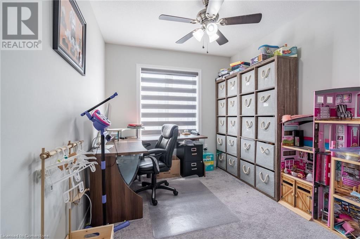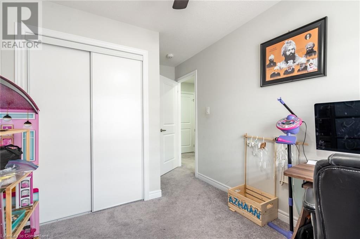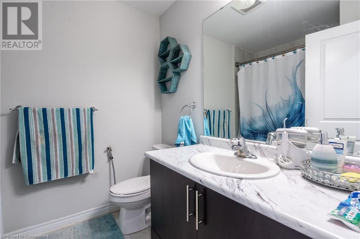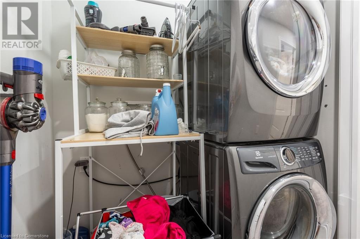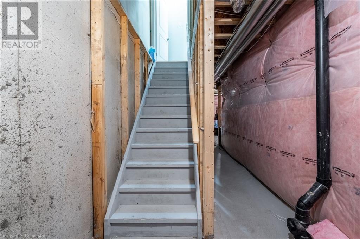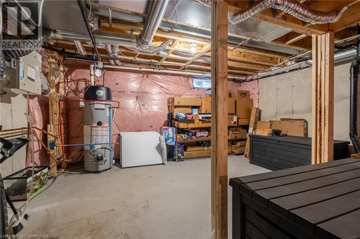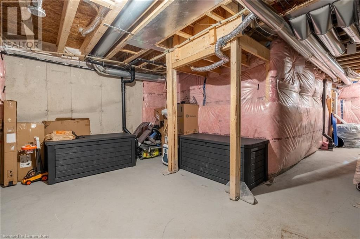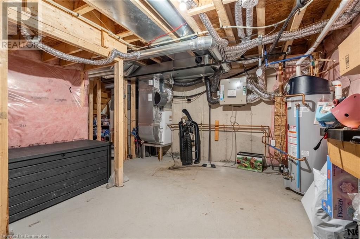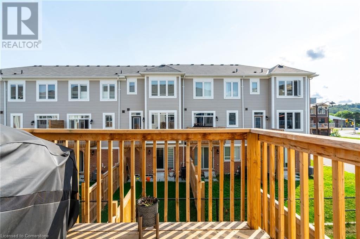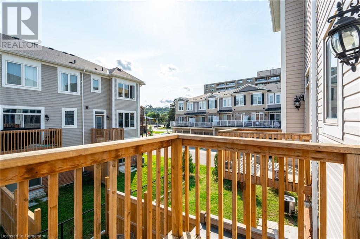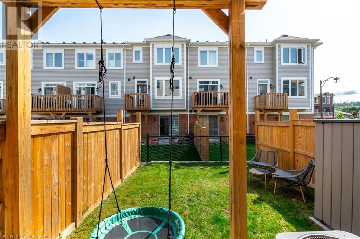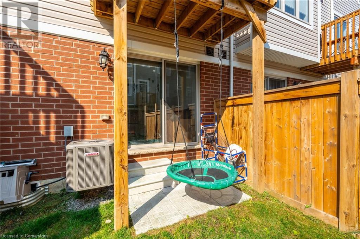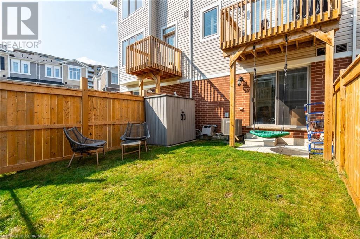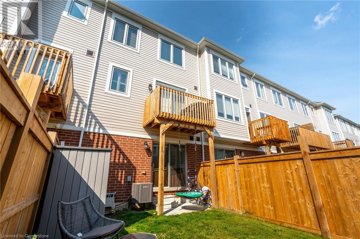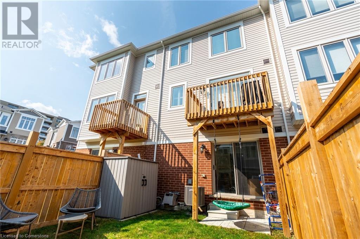4 Rapids Lane Hamilton, Ontario L8K 0A3
$779,000
Welcome to this absolutely stunning and meticulously maintained, well laid-out and spacious 4 bedroom plus 3.5 bathroom. Comes with full builder's warranty. Main floor bedroom / office with is the perfect space for a grown child or as an in-law suite which also walks out to back yard. Beautiful kitchen with granite countertop and island and backsplash, SS appliances with plenty of cooking space. Patio off the kitchen provides a convenient and perfect space for your barbeque! Master Bedroom comes with own ensuite and walk-in closet. This home provides all the space needed for a family. Large separate Living/Dining flows from the kitchen for those family gatherings. Almost 2000 finished sq ft and basement is ready to finish for added living space! An absolute must-see!! Location exceptional in very quiet community but quick access all major highways! (id:48215)
Property Details
| MLS® Number | 40657824 |
| Property Type | Single Family |
| AmenitiesNearBy | Airport, Golf Nearby, Playground, Public Transit |
| Features | Conservation/green Belt, Balcony, Automatic Garage Door Opener |
| ParkingSpaceTotal | 2 |
Building
| BathroomTotal | 4 |
| BedroomsAboveGround | 4 |
| BedroomsTotal | 4 |
| Appliances | Dishwasher, Dryer, Refrigerator, Stove, Water Meter, Hood Fan, Window Coverings |
| ArchitecturalStyle | 3 Level |
| BasementDevelopment | Unfinished |
| BasementType | Full (unfinished) |
| ConstructionMaterial | Concrete Block, Concrete Walls |
| ConstructionStyleAttachment | Attached |
| CoolingType | Central Air Conditioning |
| ExteriorFinish | Brick, Concrete |
| FireProtection | Smoke Detectors |
| HalfBathTotal | 2 |
| HeatingType | Forced Air |
| StoriesTotal | 3 |
| SizeInterior | 1840 Sqft |
| Type | Row / Townhouse |
| UtilityWater | Municipal Water |
Parking
| Attached Garage |
Land
| AccessType | Highway Access, Highway Nearby |
| Acreage | No |
| LandAmenities | Airport, Golf Nearby, Playground, Public Transit |
| Sewer | Municipal Sewage System |
| SizeDepth | 78 Ft |
| SizeFrontage | 18 Ft |
| SizeTotalText | Under 1/2 Acre |
| ZoningDescription | R1 |
Rooms
| Level | Type | Length | Width | Dimensions |
|---|---|---|---|---|
| Second Level | 2pc Bathroom | Measurements not available | ||
| Second Level | Kitchen | 17'1'' x 15'8'' | ||
| Third Level | 4pc Bathroom | Measurements not available | ||
| Third Level | Bedroom | 11'8'' x 8'2'' | ||
| Third Level | Bedroom | 14'1'' x 8'5'' | ||
| Third Level | Full Bathroom | Measurements not available | ||
| Third Level | Primary Bedroom | 15'2'' x 11'7'' | ||
| Main Level | Living Room/dining Room | 23'2'' x 17'1'' | ||
| Main Level | 2pc Bathroom | Measurements not available | ||
| Main Level | Bedroom | 11'7'' x 10'0'' |
https://www.realtor.ca/real-estate/27505573/4-rapids-lane-hamilton
Rob Golfi
Salesperson
1 Markland Street
Hamilton, Ontario L8P 2J5


